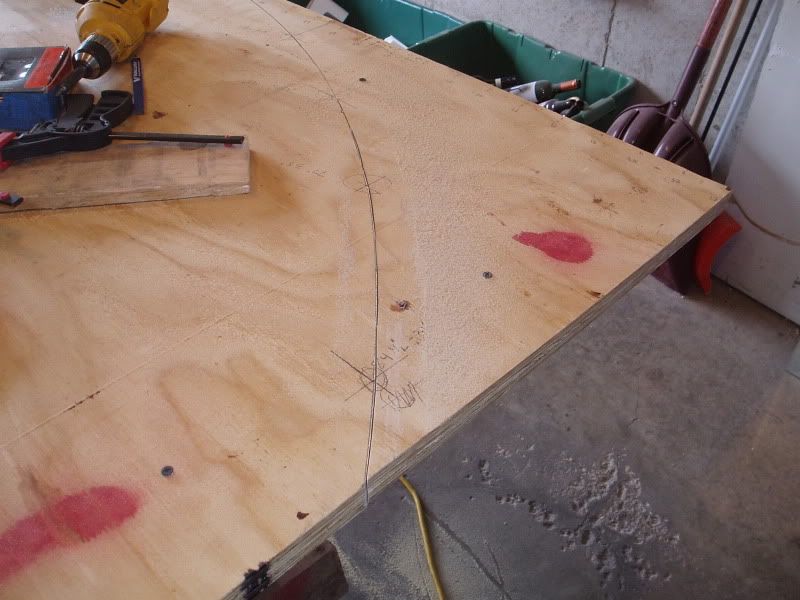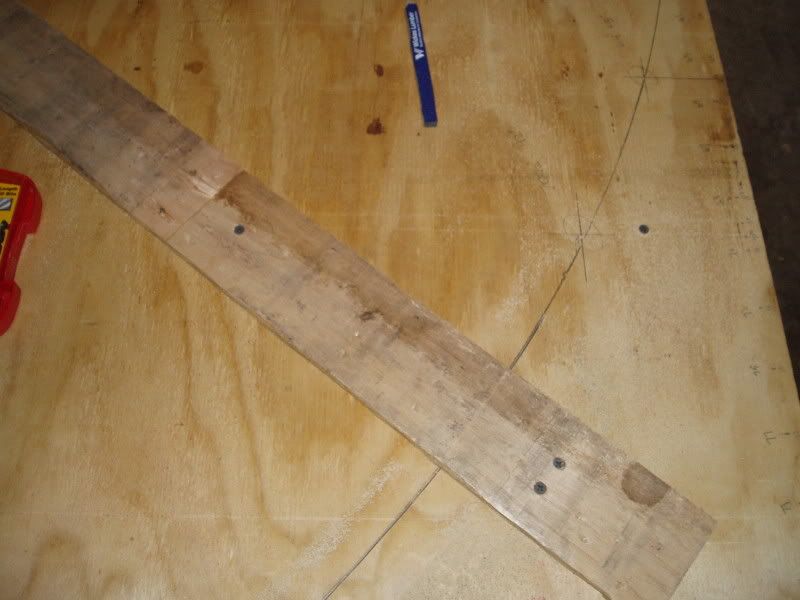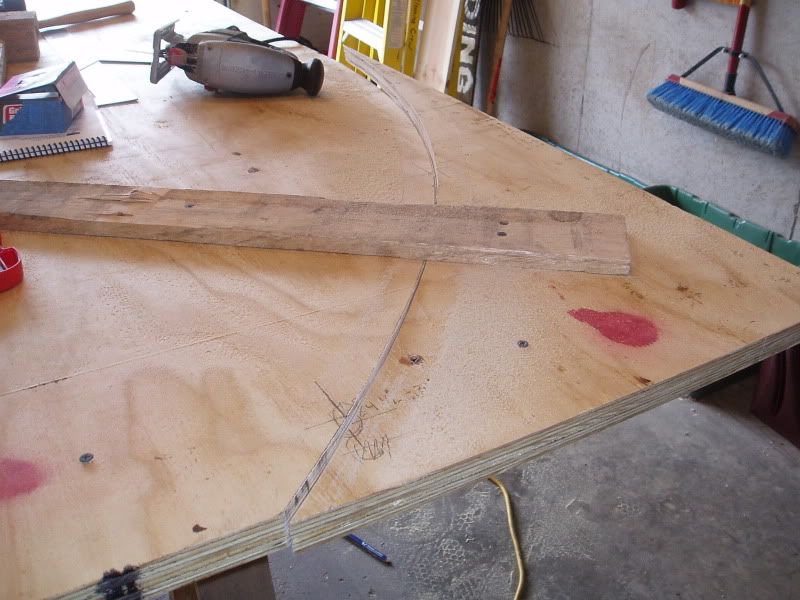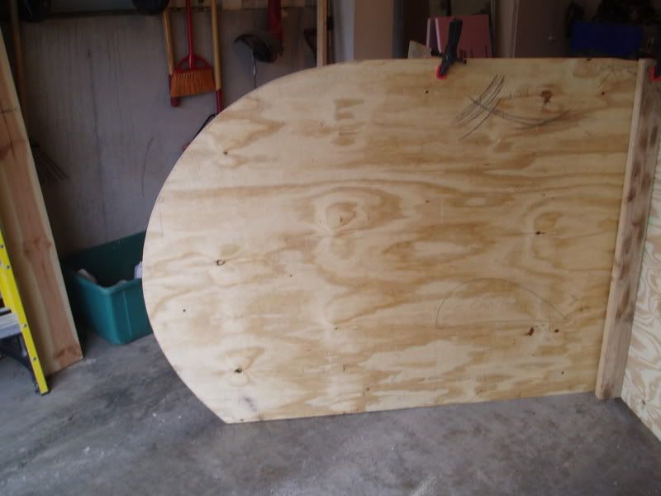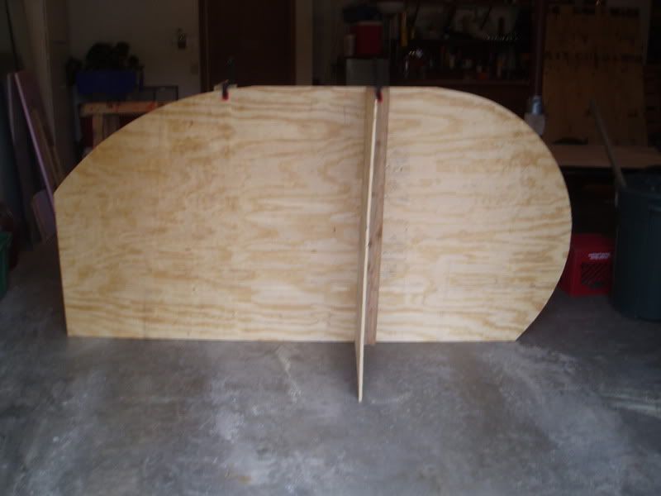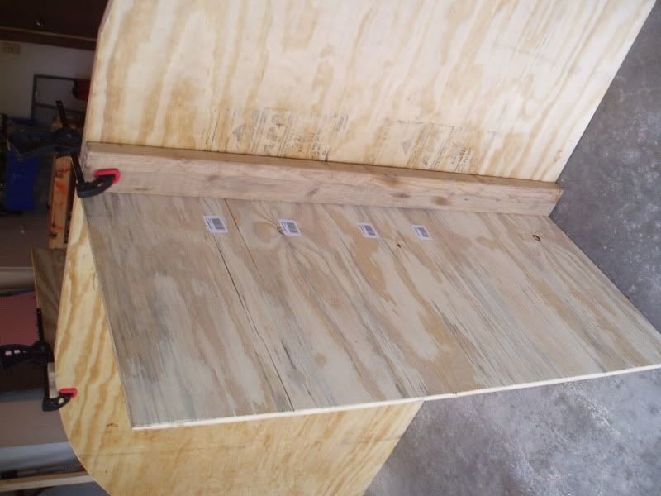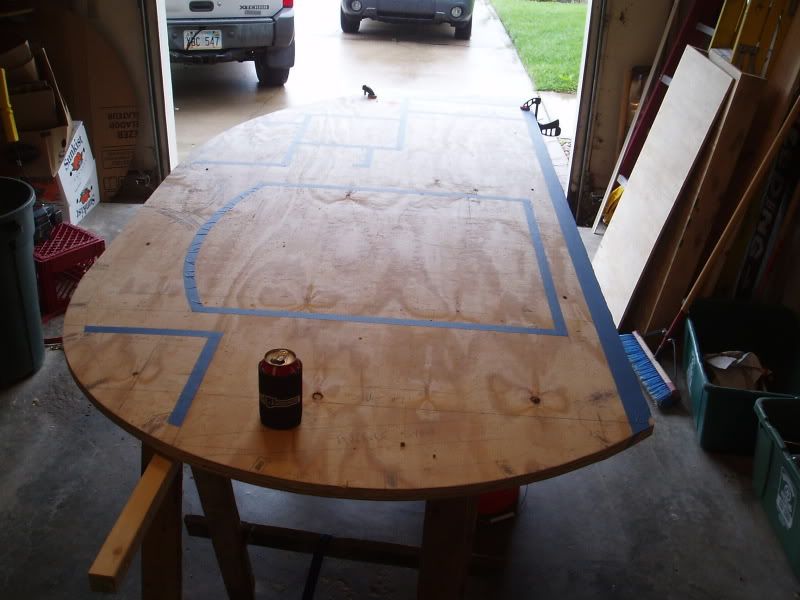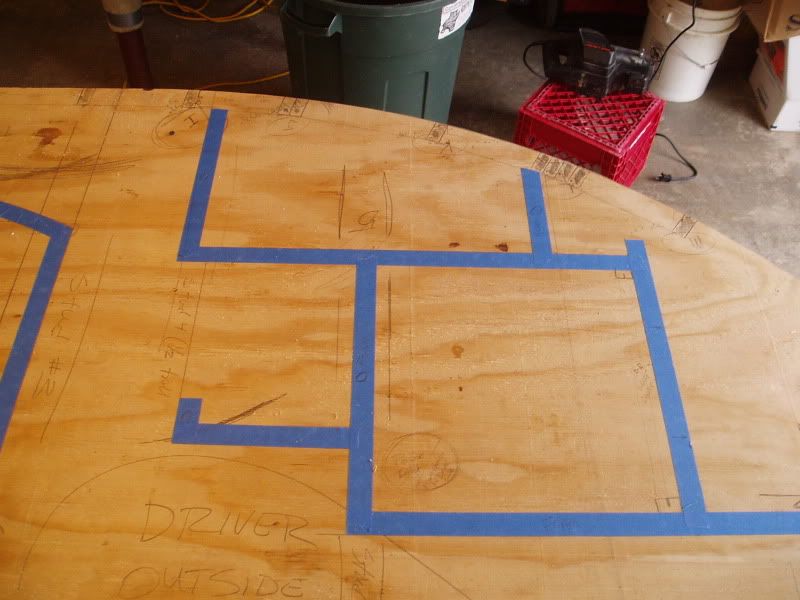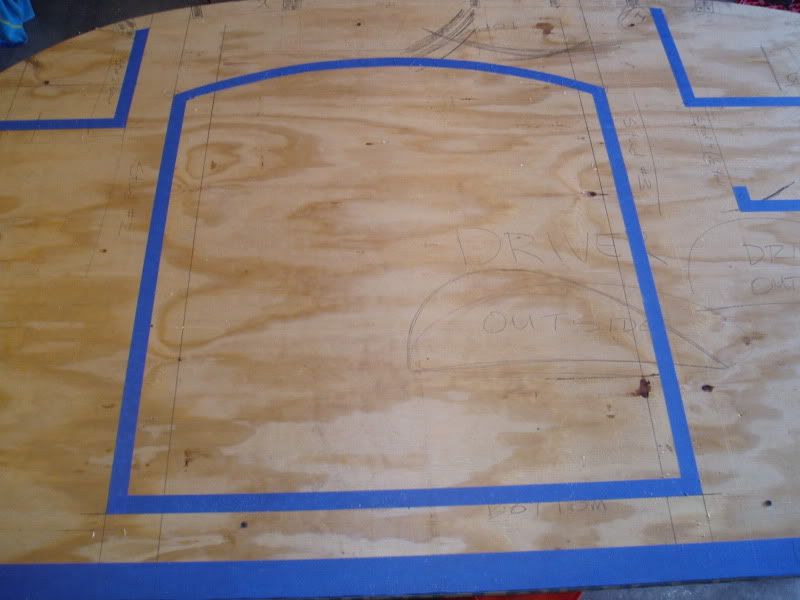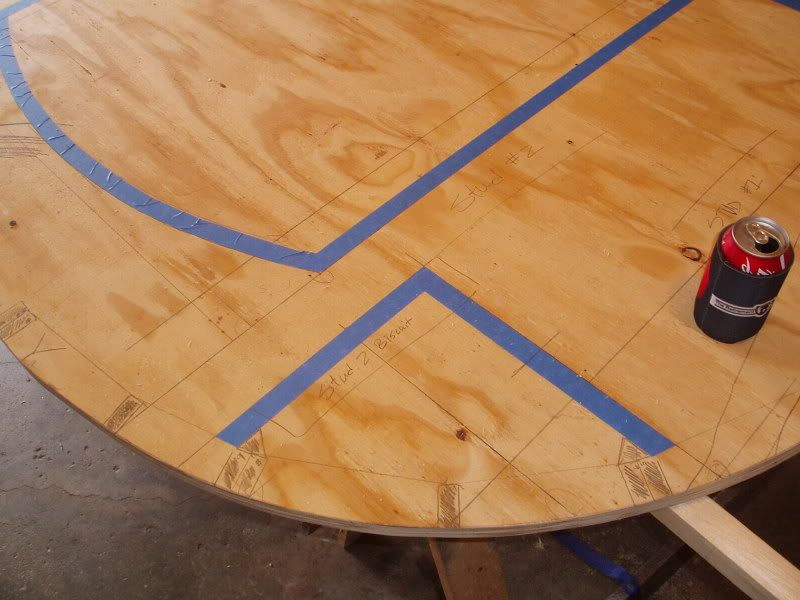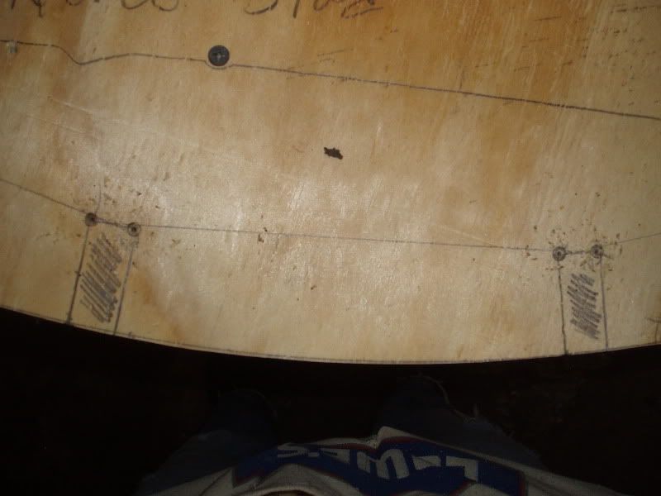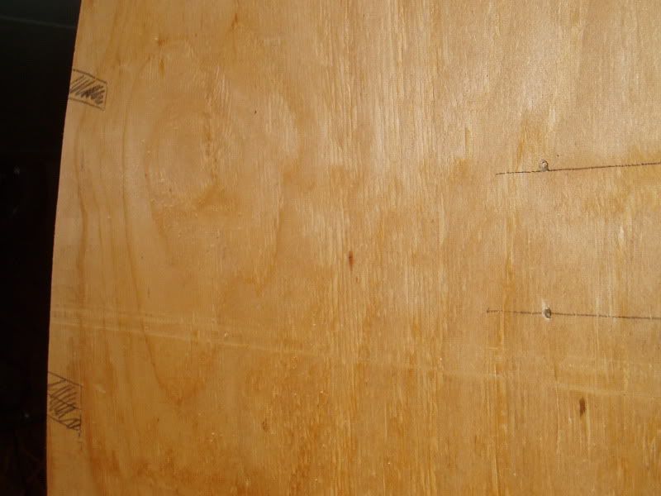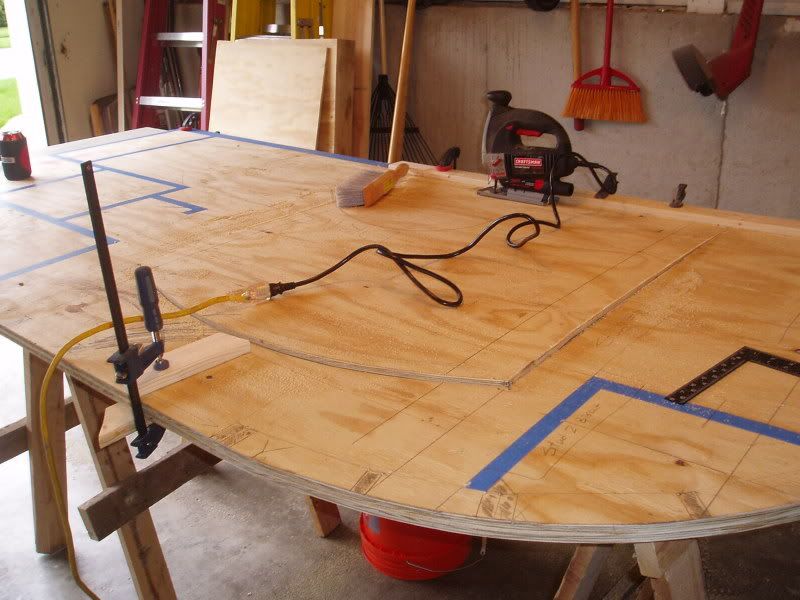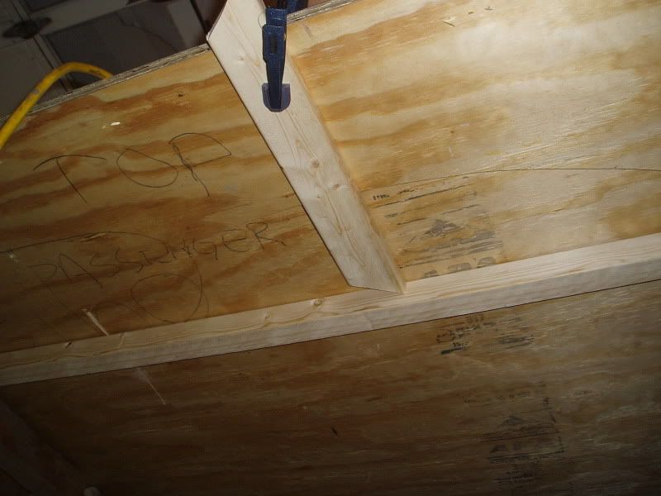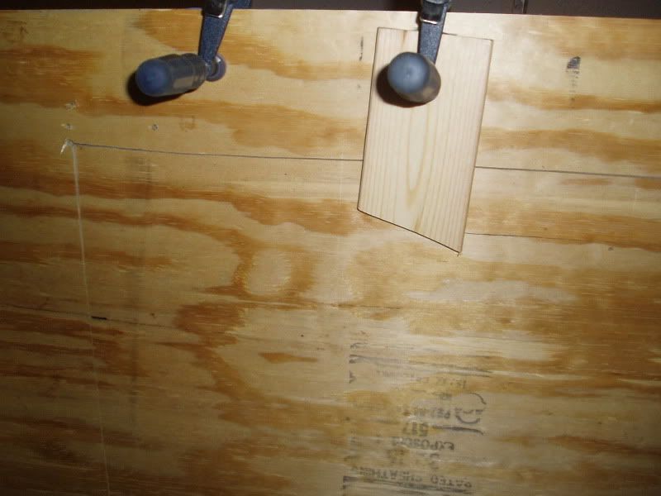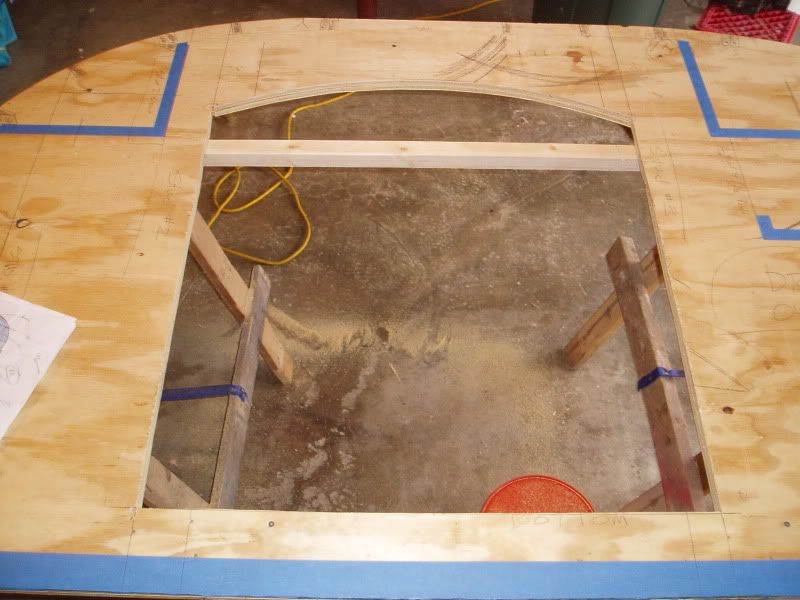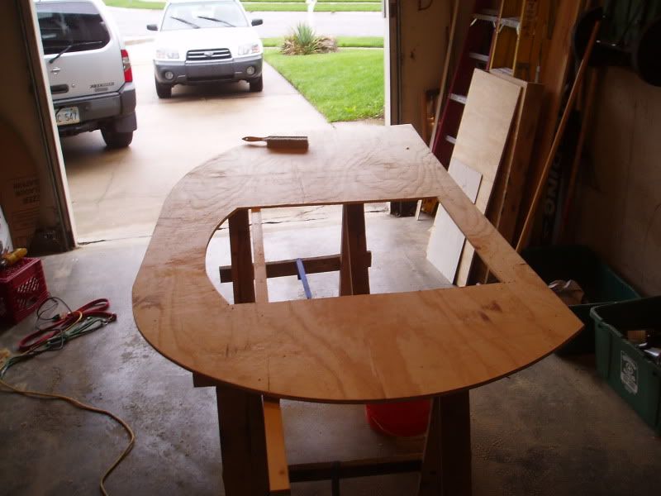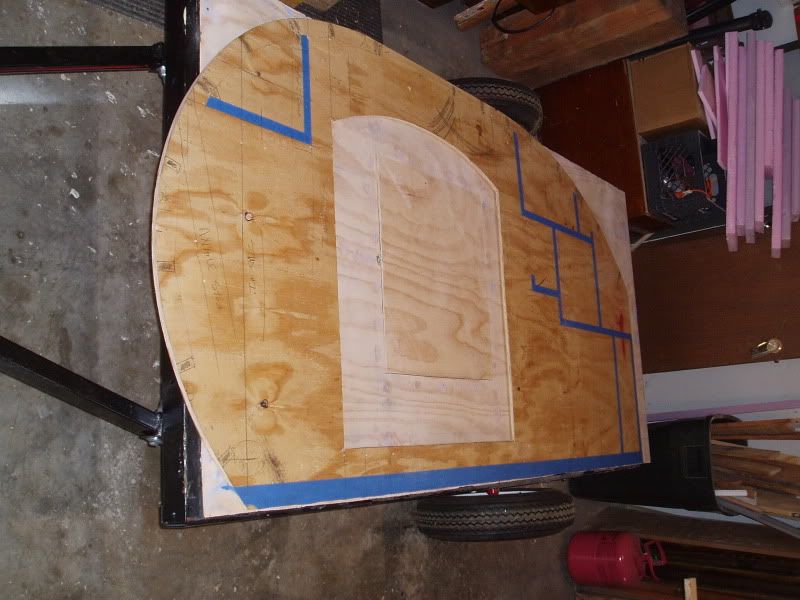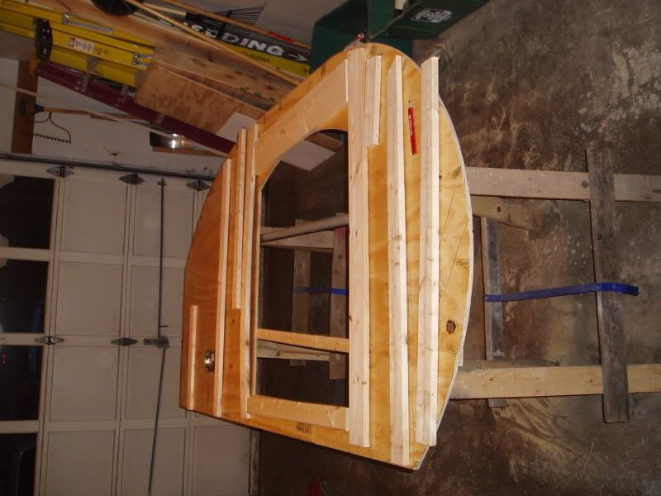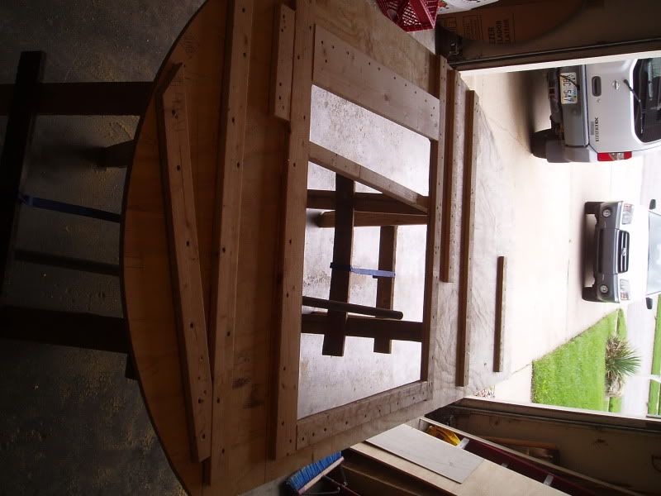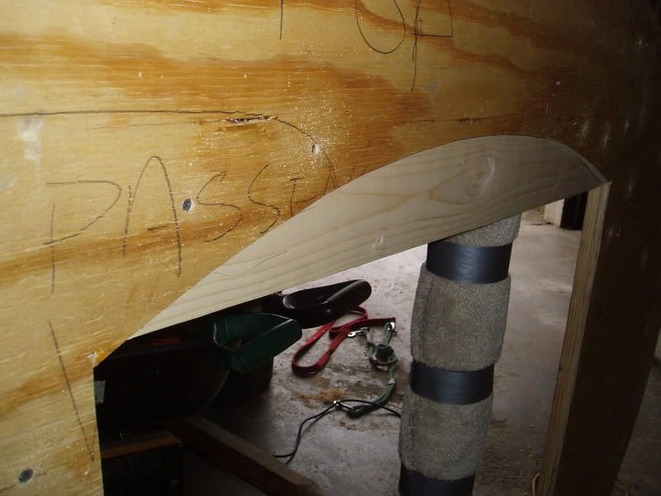I sketched out my profile using google sketchup. I'm basically using the same backend of the cubbie design. But I'm using a different front profile. The overall length is 8 foot, 9 inches. But the base is still a standard 8 foot. If you want my plans/drawings, just shoot me an email.
I used a piece of foam molding to help me create/draw the front profile. Very helpful. I also tacked in nails at the various intersections. I didnt match exactly to each intersection. I just found a curve I just liked.
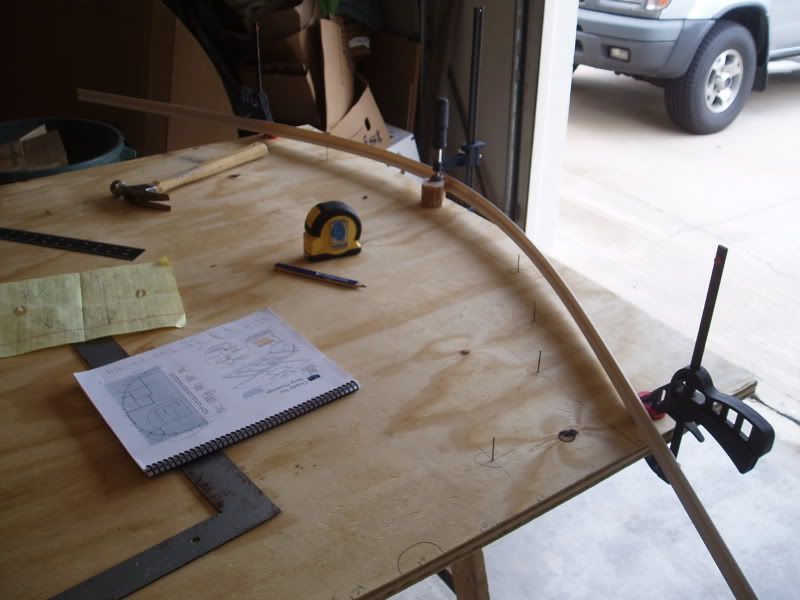
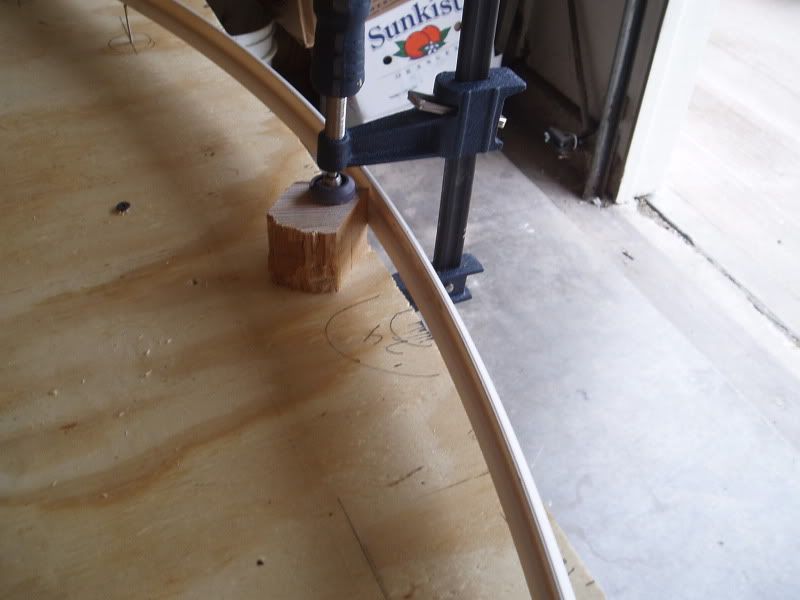
You can see the head of a screw in the second pic. I screwed both sheets of ply (both sidewalls) together. More on that in a bit.
