Today, I began framing the interior structures.
The first order of business was to lower the galley counter by 3 inches. I had originally planned for standard kitchen counter height to accommodate an under-counter fridge. But later, I decided that the freezer compartment wasn't necessary and chose a shorter but deeper model, the Dometic RM4223, which is only about 21 inches high. This will leave plenty of room for a substantial drawer over the fridge even with the lower counter height.
This photo shows the addition of another set of horizontal cleats on the front wall to provide a backing for the counter at the lower height.
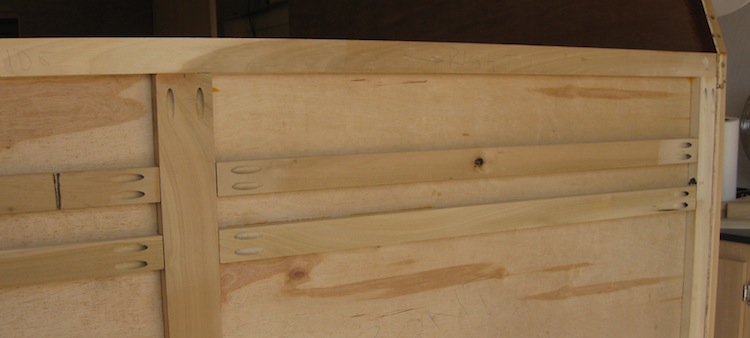
Because the galley is L-shaped, I also had to add another cleat along the street side. Notice the other set of cleats further back and about 4 inches lower. These cleats will provide backing for cabinetry along the side and the step-down between the galley counter and the cabinetry will be sufficient to install a DC and an AC outlet horizontally.
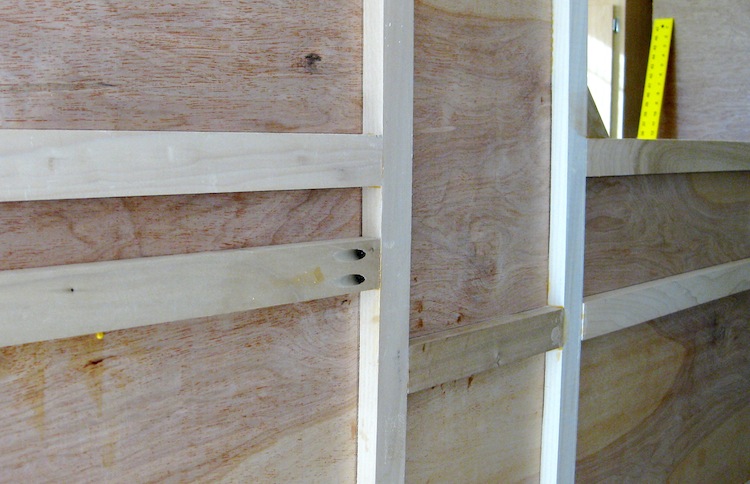
This photo is from the interior looking toward the street side. It shows the cleats along the floor and wall as well a a half-inch plywood end to the galley counter and cabinetry.
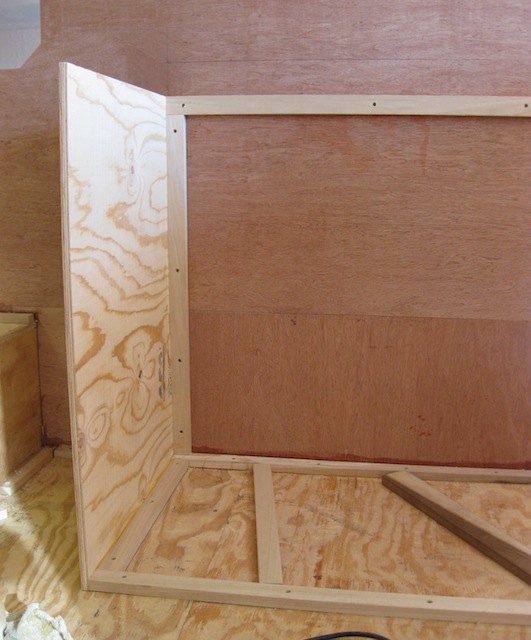
The Porta-Potti is in a narrow space inside the side door. Fortunately, I'm not particularly wide (yet) so this should be adequate. I haven't decided whether to raise it a bit or not. The argument against raising it is that there will be an electrical panel and other stuff on the front wall above the head. I've got to make sure there is enough room for all the stuff and the open seat cover.
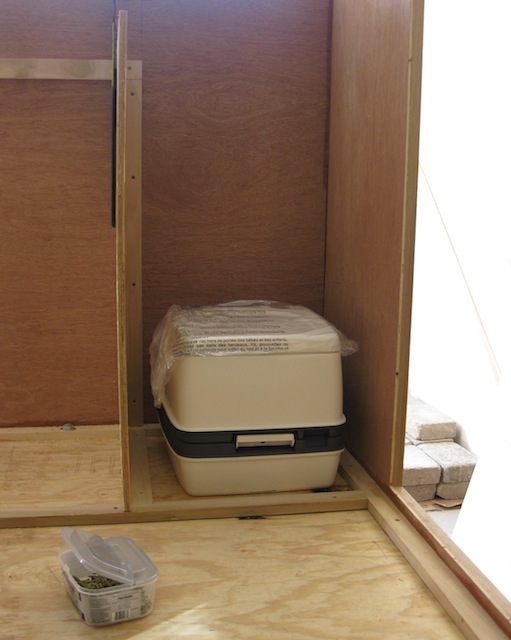
This is just another view looking forward toward the galley.
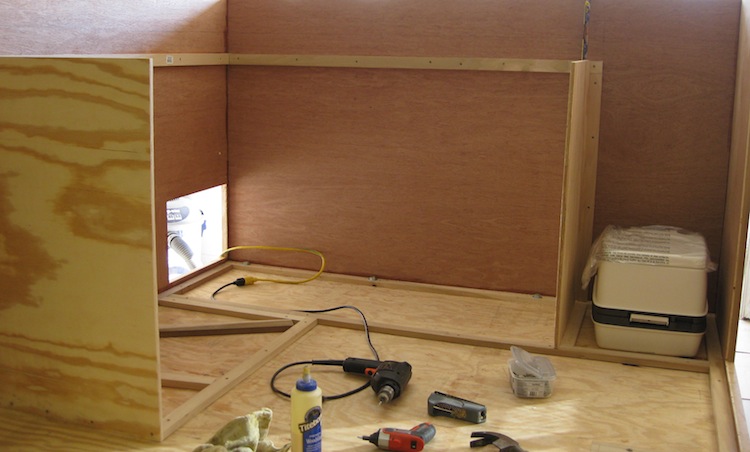





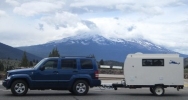

 Good one!
Good one!