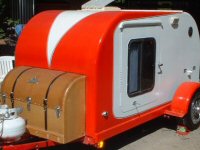Reading Tony's build #4 log, he mentioned he had about 9 good years out of his first tear drop, but it had a few issues with regard to the galley walls. He said it was important to tie the walls together with the counter top. It really seems like a lot of teardrops just rely on 1/2 or 3/4 of inch of ply staying stiff enough to remain where you want it.
I can vouch for this being a problem. The right side wall in particular had more bends in it than Horrock's Pass. That's a lot of bends. In fact, I didn't think it was possible for plywood to bend on so many axes at once.
So I spent a fair bit of time with braces and straps and clamps pulling the walls in to line on whichever axis worked, before putting in the roof, the counter top, and the bulkhead, etc.
It worked. Each bit did its part and the walls became progressively straighter. Every panel is a stressed member, which I personally don't consider a bad thing.
Last job was to stiffen those big curved edges.
I cut far more hatch frames than needed, specifically so I could laminate a couple of frames.
I actually laminated them with "kinks" opposite to the ones I wanted to straighten out in the walls, so when I pulled it all together they had some chance of canceling each other out.
Seems to have worked.
Along the way, I offset the two frames I laminated together by 6mm. This gives me a 6 - 7 mm deep by 17mm wide groove in which to run the hatch seal.
Seemed easier than doing anything with a router to create a place to put the seal.
Sadly, I shall remain a far better metallurgist and assayer than wood butcher and photographer.
Does this look straight?
In the groove
Slow Build in Oz
- MickinOz
- 1000 Club

- Posts: 1305
- Images: 3
- Joined: Mon Feb 04, 2019 3:54 pm
- Location: Somewhere, in 379,725 square miles of South Australia
Re: Slow Build in Oz
many of us who dabble in boatbuilding have seen the videos of how plywood is made which explains a lot
by nature the elements/plies combined to create plywood are wonky due to how they are cut
they buck n bawl as they are cut off the log refusing to lay flat
after being pressed into submission w/ great pressure n heat activated glue they twist n yaw even at rest
this is butt one element of my reasoning for buying/using marine plywood when building something important to me
by increasing the number of plies/given thickness you get a much more stable panel
quality marine plywood will typically have 5 plies/6mm(1/4") 7plies/9mm(3/8") up to 13plies/19mm(3/4")
and virtually all the plies are veneer plies of the same wood of the same thickness
the marine pywood has darn near zero voids and virtually no flaws on the surfaces
sorry to seemingly go off track here butt this thread is bringing out some of the issues created by using lesser grades of plywood in construction and i thought it could possibly help others in future builds
if not by their buying better plywood by at least helping future builders understand why the materials behave the way they do
if you ever get a chance to peruse one of CLC's teardrops you'll understand what i'm talking about
lesson over
sw
by nature the elements/plies combined to create plywood are wonky due to how they are cut
they buck n bawl as they are cut off the log refusing to lay flat
after being pressed into submission w/ great pressure n heat activated glue they twist n yaw even at rest
this is butt one element of my reasoning for buying/using marine plywood when building something important to me
by increasing the number of plies/given thickness you get a much more stable panel
quality marine plywood will typically have 5 plies/6mm(1/4") 7plies/9mm(3/8") up to 13plies/19mm(3/4")
and virtually all the plies are veneer plies of the same wood of the same thickness
the marine pywood has darn near zero voids and virtually no flaws on the surfaces
sorry to seemingly go off track here butt this thread is bringing out some of the issues created by using lesser grades of plywood in construction and i thought it could possibly help others in future builds
if not by their buying better plywood by at least helping future builders understand why the materials behave the way they do
if you ever get a chance to peruse one of CLC's teardrops you'll understand what i'm talking about
lesson over
sw
"we are the people our parents warned us about" jb
- swoody126
- 500 Club
- Posts: 771
- Joined: Mon Feb 22, 2016 6:11 pm
- Location: north of Ft Worth




 ) are 42 x 42 and 42 x 19.
) are 42 x 42 and 42 x 19.