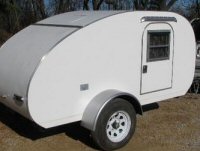
I started this with some 2in (50mm) x 1/4in (6mm) steel strap. Yep I know that is only small for a wheel carrier but I add to it for strength and there is a fair bit of it.
Now the first thing is to get the depth of the tire plus 2in (50mm), Nothing will get you angry faster than while having a flat the spare is stuck in the carrier.

OK all the measurements from now on are your own as every tire will be different.
So I have my depth so this gives me the point for the first right angle bend with a bit extra for the depth of the chassis rails as the end has to be welded to the "X" member just in from the back.
OH and this job will be centered in the chassis.

and the distance apart / how wide is your wheel?
The steel will carry the wheel on the tire itself not on the rim.

Now I don't have a problem with this tire as it fits between the last two "X" members, If yours is a larger tire than you will have to put in an extra "X" member to hold it up.
So now that we have the distance apart for the 2 straps you can cut and weld into place some steel strap to keep them at that distance apart.
I then measured out a further 2in (50mm) wider than the tire and cut the strap at what is to be the back and then rounded off the corners of this cut and then bent them down to form a sort of ramp for when you put the tire in. (see photo below).

Next you need a strap that will go behind these bends and across the distance of the tire and then up at an angle to the back of the chassis.

This strap is at right angles to the rear "X" member so you have to put a twist in it, this is easy to do with heat .
Just put the strap in a vice at say 4in (100mm) up the slope from the bend apply heat untill red hot over the next 2in (50mm) and then with an ajustable spanner (big) set at the thickness of the steel strap slotted over the strap just above the red hot section turn it to the right (you may have to keep applying the heat untill it is at 90 degrees) let it cool or cool it down and then do the same to the other side of the strap same distance up the slope , BUT THIS TIME TURN TO THE LEFT.
It is not a lot but the look is a lot better if the twists go in different directions.
Mark on both the rear uprights where they will meet the top of the "X" member and cut them off.
Then take your carrier to the chassis and tack weld in the 2 uprights, then at the back of the chassis clamp in place the 2 sloping uprights .
NOW these need to be placed slightly higher than the other 2 as this way while traveling the tire will want to stay in the carrier and not bounce out the door.
Measure in from both sides of the chassis and get the 2 sloping uprights equally spaced from the sides and then tack weld and cut off any excess level with the top of the rear "X" member. Now fully weld everything everywhere you can get to.


Try the tire in place.

Yes I know it would fall out sideways at the first corner so lets fix that now.
My steel strap was not long enough to go all the way around the tire and then + a bit so I welded 2 sections together

and when it cooled i bent it around the tire.

Then I took it to the welded in holder and clamped the center of the bend in place at the back of the carrier.

It was clamped to the tire at the center point and then pushed into place and tack welded, remove the tire and fully weld in place at the two rear uprights. ( you will only get to weld the section that touches the uprights).

When cool put the tire back in and run the strap around the tire and clamp it in place onto the rear angled uprights, at the same hight as the welds just done.
Remove the tire and fully weld and then do the same as the bottom section and cut off the excess and round and fold out.



Now I turned the whole thing (chassis) over and got any welds that were missed.
You may notice at this point that I will do any thing to avoid doing upwelds!.
While upside down I added some angle iron to the bottom of the carrier to add strength.


That's it .
WELL ALMOST .....I will add a door to this later when the TD body is on the chassis so that it will not fowl the body and it will be plate steel and carry the number plate and its light (gives the number plate somewhere to sit and will look like it was made for it.









































 )
)

 .
.
 love gravity.
love gravity.

















































































































