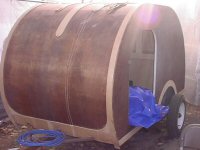This isn't my picture, but here is what it looked like as purchased after the fenders were removed:
This is about the oldest picture I have. It was taken prior to me cutting the fenders off:
During constuction I did reinforce the second crossmember with a second piece of angle iron bolted on with grade-8 bolts. It is imperitive that the second crossmember be bolted to the frame or floor you lay on top of it; otherwise it will bend downwards. Additional reinforcements could be welded to the frame before you start construction--something to consider.
TheDuke, the plastic opening is an access door from the outside to underneath the ledge where the toilet sits. I wanted to reclaim the space for storage and also be able to check for leaks, since any water seeping into that area would potentially rot the wood underneath. I am using a cassette toilet, but it is self contained.



