Here is an update of the last couple weeks. Doesn't seem like much, but had to take the family camping in the U.P. for a week.
First I flipped the floor over. My wife helped......miraculously we didn't injure ourselves.
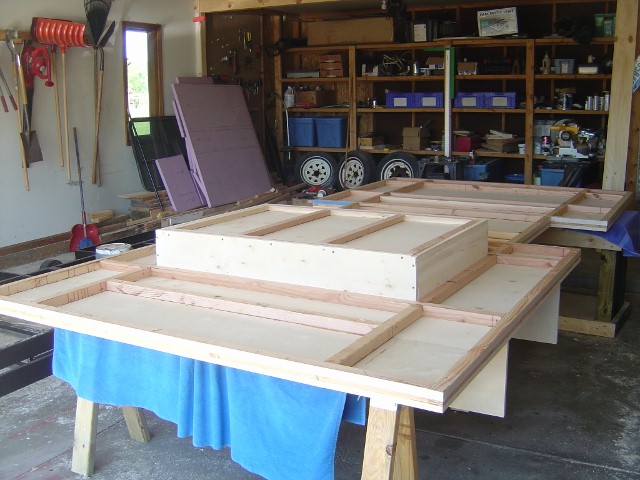
I used SealBest Fibered Roof Coating from Menards.
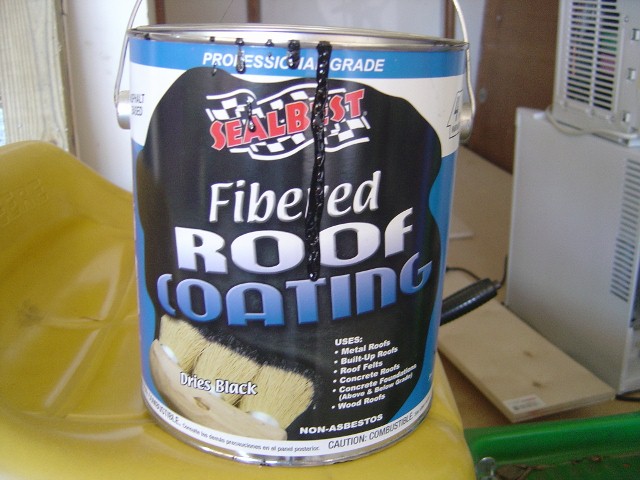
Next I cut a piece off my 3 bristle brush and wrapped some duct tape around the top to stiffen it up a bit.
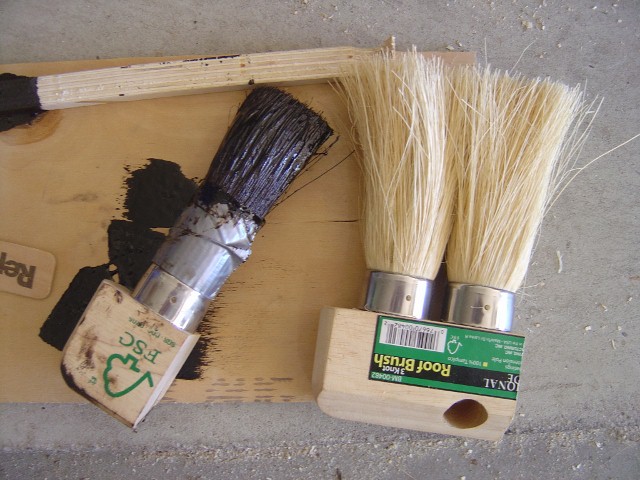
I taped around the outside and then started slapping it on. Only had enough goo for 1 coat of the entire floor + 2 coats on the drop floor.
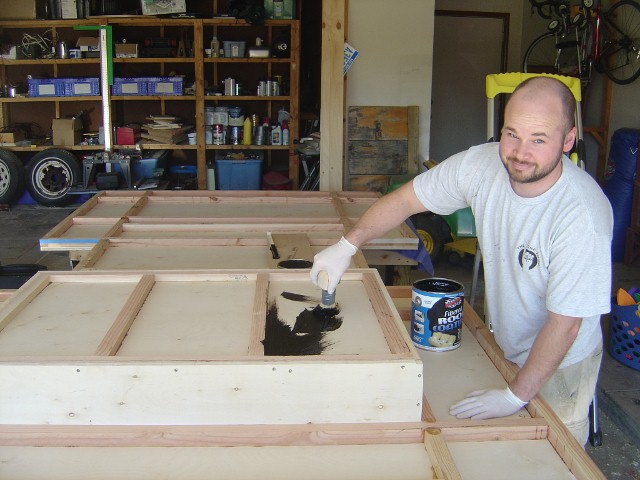
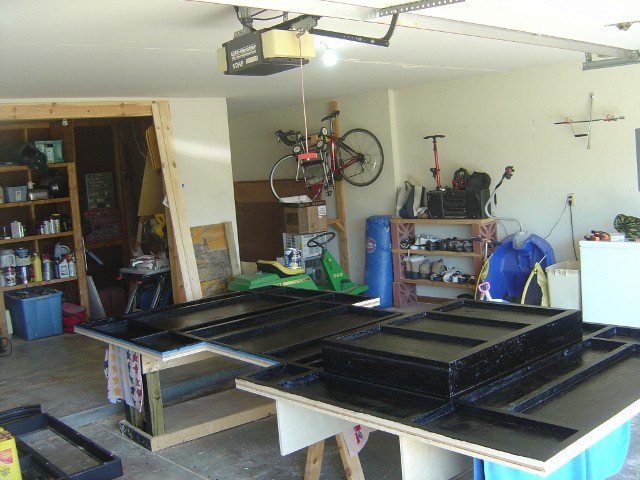
I then let that dry for a week while I was away camping. When I got back I cut up the 1.5" thick insulation put on a second coat of goo to make it stick and then a third coat of goo on the drop floor.
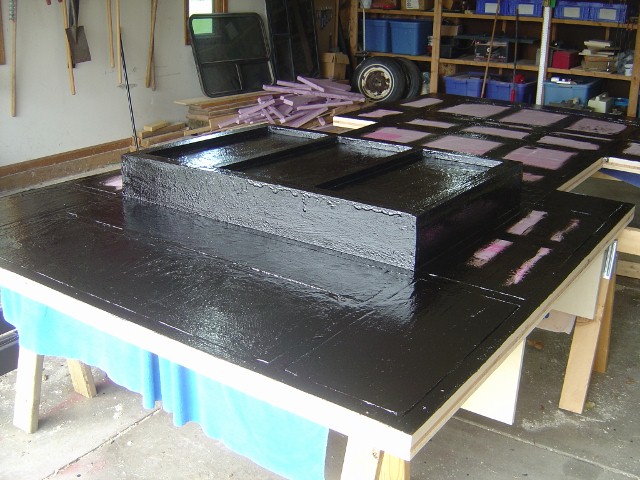
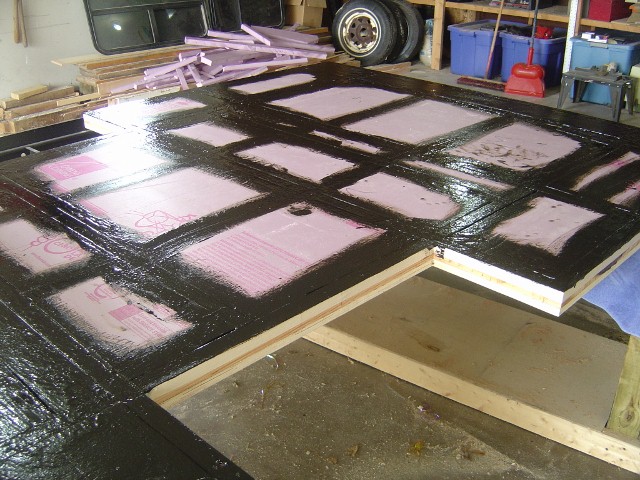
I cant believe that took two full cans of goo, but at least I don't have to worry about any moisture getting in. Thats all for now.................Enjoy the rest of your Labor Day.
John

 Just kidding looking forward to see more pics.
Just kidding looking forward to see more pics.
 Looks really nice John! Thank you for posting the progress.
Looks really nice John! Thank you for posting the progress.