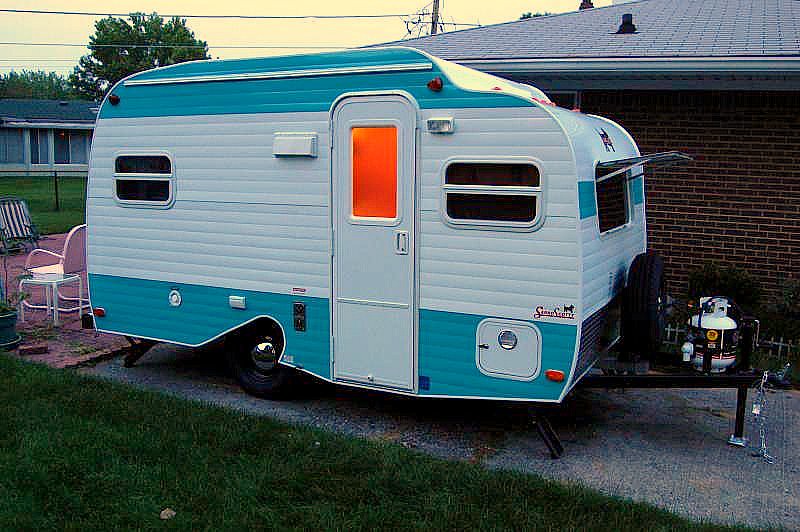When I left off, I had modified the depth of the storage compartment. Next, I secured the bottom inside the compartment and flipped the floor, roadside up. Caulked around the seams and did a mockup for some foam insulation.

At Lowe's I found 1/2 inch insulation with foil applied. I decided to make a sandwich of 3 pieces of foam, foil side up and down, and peeled off the foam for the middle layer. Using this I filled all the cavities and also built up and insulated around the storage compartment. The duct tape just holds it down around the edges because the foam had a little curl to it.

Then I used 1/4 inch plywood to cover it all. The plywood overhangs the edges and will be trimmed with a flush cutting bit in the router. Next up will be undercoating, then flip it, drill, and bolt to frame.

Can't wait to start building the walls!








