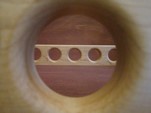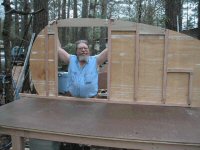J & B's Modified Grumman Teardrop Build
38 posts
• Page 2 of 3 • 1, 2, 3
Re: J & B's Modified Grumman Teardrop Build
So I'm not clear on what you are planning for the bottom of the wall and how it will be different from your test piece. Is that part that will hang down just going to be the 1/4 inch outer skin, and the 1x framing will be stepped to sit on both the frame and the floor?
If that is the case I would do as you mentioned for the walls to floor; PL and treated deck screws. For the flap hanging down over the frame I would seriously consider just sealing the gap with a good bead of caulk (I like the paintable exterior kind, not silicone based). My rationale is that this will form an adequate bond, avoids putting holes in the frame, and would be much easier to slice thru in the unlikely event that you ever have to separate the cabin from the chassis.
Be sure to seal the edges of your ply very well (epoxy, varnish, paint, The Mix, whatever).
If that is the case I would do as you mentioned for the walls to floor; PL and treated deck screws. For the flap hanging down over the frame I would seriously consider just sealing the gap with a good bead of caulk (I like the paintable exterior kind, not silicone based). My rationale is that this will form an adequate bond, avoids putting holes in the frame, and would be much easier to slice thru in the unlikely event that you ever have to separate the cabin from the chassis.
Be sure to seal the edges of your ply very well (epoxy, varnish, paint, The Mix, whatever).
KC
My Build: The Poet Creek Express Hybrid Foamie
Poet Creek Or Bust
Engineering the TLAR way - "That Looks About Right"
TnTTT ORIGINAL 200A LANTERN CLUB = "The 200A Gang"
Green Lantern Corpsmen
My Build: The Poet Creek Express Hybrid Foamie
Poet Creek Or Bust
Engineering the TLAR way - "That Looks About Right"
TnTTT ORIGINAL 200A LANTERN CLUB = "The 200A Gang"
Green Lantern Corpsmen
-

KCStudly - Donating Member
- Posts: 9640
- Images: 8169
- Joined: Mon Feb 06, 2012 10:18 pm
- Location: Southeastern CT, USA
Re: J & B's Modified Grumman Teardrop Build
Hi KC,
Yes, thanks for the reply! The test piece is exactly what we're going to do as it's 3/4" wide and we're using 3/4" plywood...that is mortised out 1/2"...leaving 1/4" hanging. OK...no screws in the frame sounds good and I like the idea of caulking it. We will also epoxy the edges! However, there is also going to be 1/8" birch or luan skin over the top of this as well, which we will glue to the plywood. Lastly, I was thinking of running trim over this entire length on the bottom. Does that sound about right? Thank you for your input!
Jack
Yes, thanks for the reply! The test piece is exactly what we're going to do as it's 3/4" wide and we're using 3/4" plywood...that is mortised out 1/2"...leaving 1/4" hanging. OK...no screws in the frame sounds good and I like the idea of caulking it. We will also epoxy the edges! However, there is also going to be 1/8" birch or luan skin over the top of this as well, which we will glue to the plywood. Lastly, I was thinking of running trim over this entire length on the bottom. Does that sound about right? Thank you for your input!
Jack
- jandbsteardrop
- Teardrop Advisor
- Posts: 59
- Images: 1
- Joined: Thu Nov 28, 2013 8:28 am
- Location: Encino, CA
