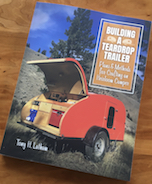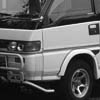The word that comes to my mind, is, fascinating.
Is that the pink foam you are using?
Tony
Curved Structural Insulated Panel Build.
26 posts
• Page 2 of 2 • 1, 2
-

tony.latham - Gold Donating Member
- Posts: 7073
- Images: 17
- Joined: Mon Jul 08, 2013 4:03 pm
- Location: Middle of Idaho on the edge of nowhere
Re: Curved Structural Insulated Panel Build.
This image should explain all. In retrospect, the original inset image is kind of unclear..... In this one you can see the aluminium drip edge I added along the hatch seam.
-

coquitlamglenn - Teardrop Builder
- Posts: 37
- Images: 4
- Joined: Thu Feb 11, 2010 5:47 pm
- Location: Coquitlam, B.C. Canada





