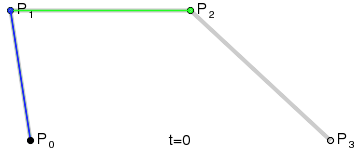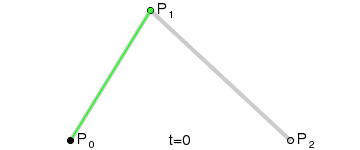rgambord wrote:Sure thing. I'm using a program called Autodesk Flow Design. It's free, as a student. I didn't have to prove I was a student (although I am). It allows you to import autodesk/autocad files and test them in a virtual wind tunnel. It's pretty basic, essentially what you see in the screenshot. The installation was a total nightmare, so if anyone has trouble, I might be able to help out.
As for the curve, I don't know if you're familiar with bezier curves, but I'm using a quadratic bezier, which is defined by two line segments, which share a point:
A nice feature is that the start point of the curve is tangent to the first line segment, and the end point is tangent to the second line segment. This allows me to model a perfectly smooth transition from the 90 degree front wall, to a 22 degree roof slope at the terminus. 22 degrees is widely cited in ecomodder as the "maximum" angle that maintains laminar airflow. From looking at my computer model, that does not appear to be accurate, so I'm playing around with values as I see fit.
I'm wondering if you could get a shape that 'streamlines' the front as well as providing for a less than 15 degree slope by using four waypoints, rather than three, the fourth point (P3) being at the top rear corner.

The installation was a total nightmare, so if anyone has trouble, I might be able to help out.
I'll take you up on that, if I may. Can you enter this picture in to your program including the wicker at the back?
There is an explanation of the design shape in this thread: viewtopic.php?f=27&t=51991&start=15 It would be interesting to see the results from your program.
Thank you, Fred
BTW Do you have a first name?













