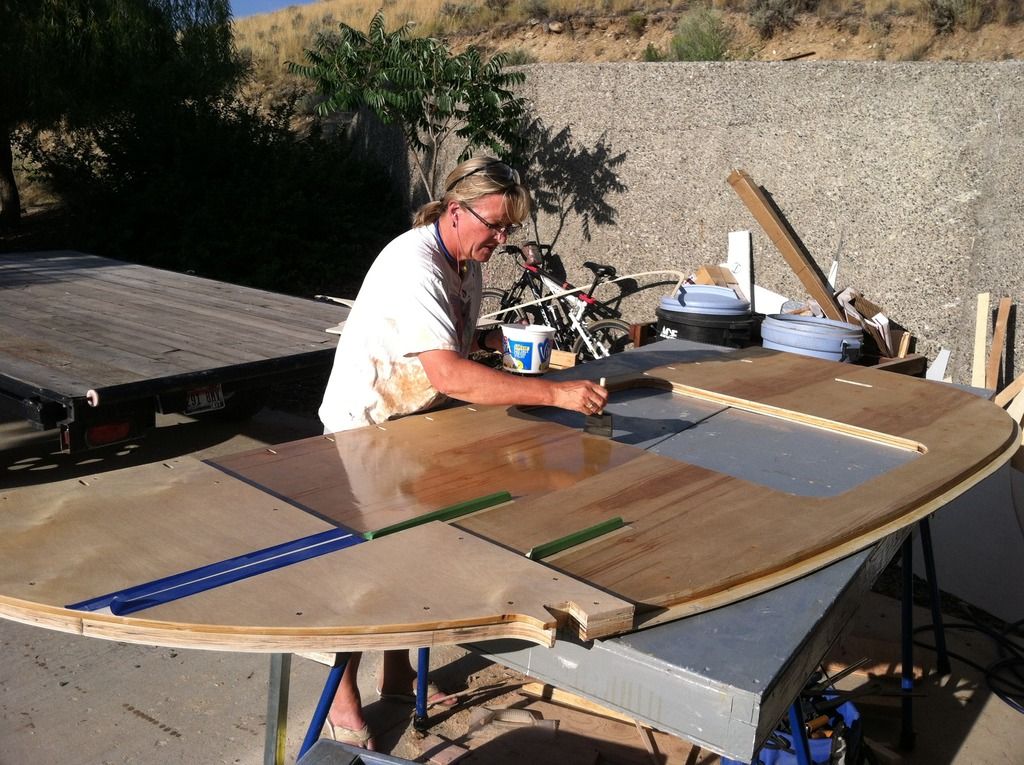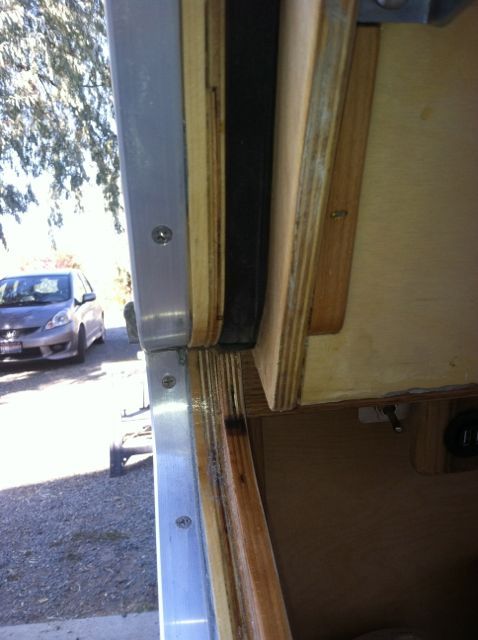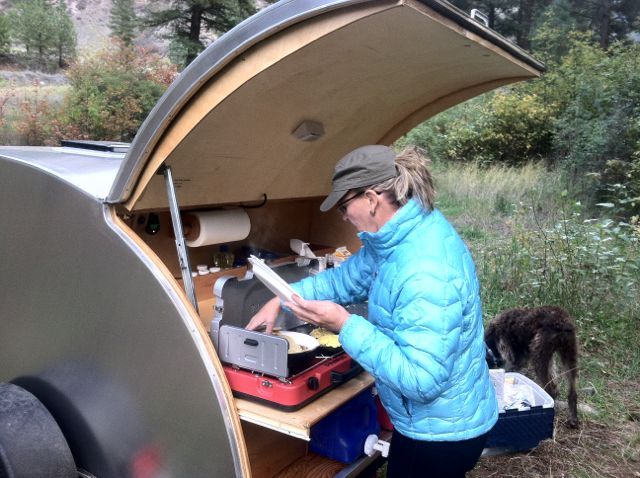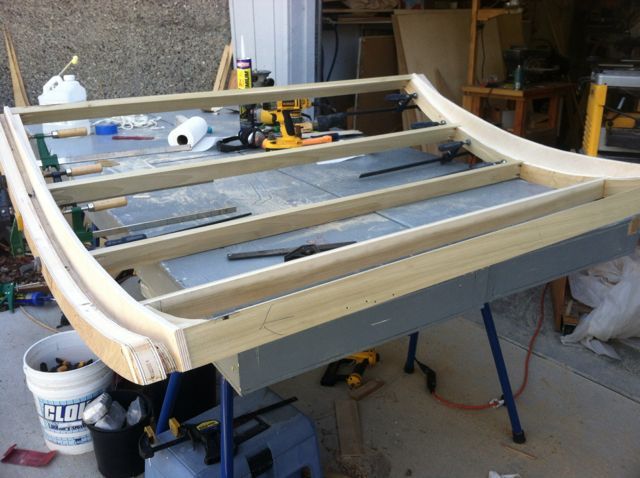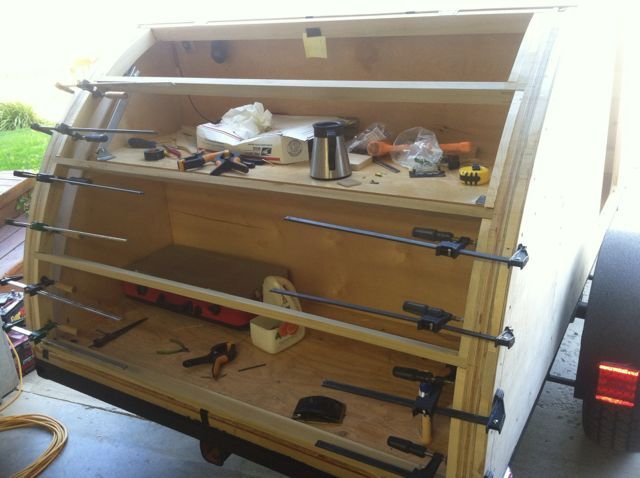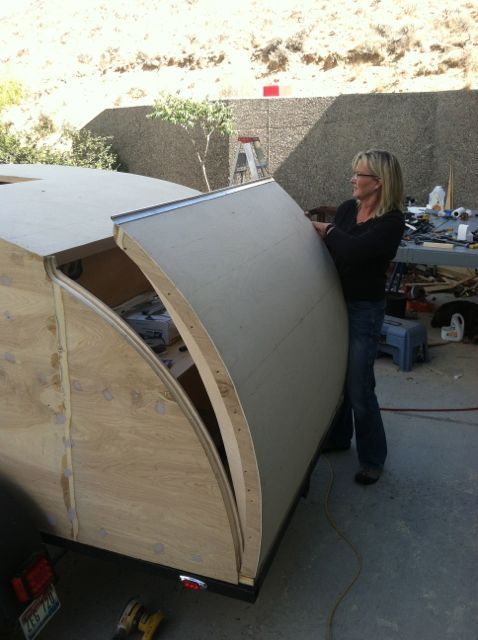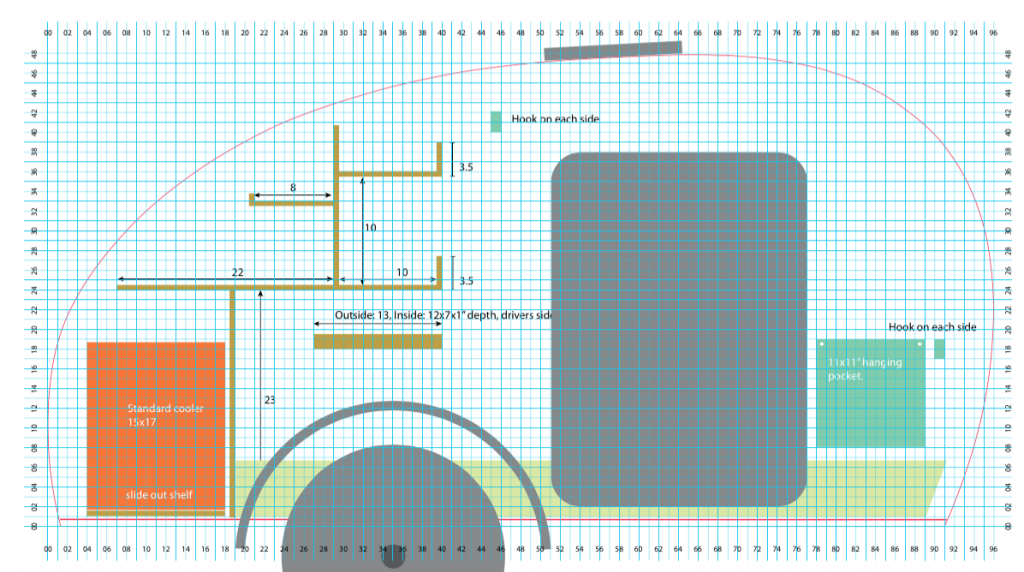Oregon Teardrop
53 posts
• Page 2 of 4 • 1, 2, 3, 4
Re: Oregon Teardrop
You won't have time to build a trailer, so once you get a rough idea of the profile you will want to get the trailer in hand before you decide on much of the details or start cutting wood. Even tho they may be advertised as a certain nominal size, I would want to get my hands on it first to measure actuals. You never know what tolerances they may have been working to that day.
KC
My Build: The Poet Creek Express Hybrid Foamie
Poet Creek Or Bust
Engineering the TLAR way - "That Looks About Right"
TnTTT ORIGINAL 200A LANTERN CLUB = "The 200A Gang"
Green Lantern Corpsmen
My Build: The Poet Creek Express Hybrid Foamie
Poet Creek Or Bust
Engineering the TLAR way - "That Looks About Right"
TnTTT ORIGINAL 200A LANTERN CLUB = "The 200A Gang"
Green Lantern Corpsmen
-
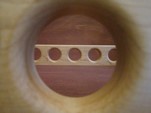
KCStudly - Donating Member
- Posts: 9640
- Images: 8169
- Joined: Mon Feb 06, 2012 10:18 pm
- Location: Southeastern CT, USA
Re: Oregon Teardrop
KCStudly wrote:You won't have time to build a trailer, so once you get a rough idea of the profile you will want to get the trailer in hand before you decide on much of the details or start cutting wood. Even tho they may be advertised as a certain nominal size, I would want to get my hands on it first to measure actuals. You never know what tolerances they may have been working to that day.
Totally. I already ordered the trailer and its on the truck and on its way to my house currently
-

sincere01 - Teardrop Advisor
- Posts: 64
- Joined: Mon Jul 20, 2015 5:03 pm


