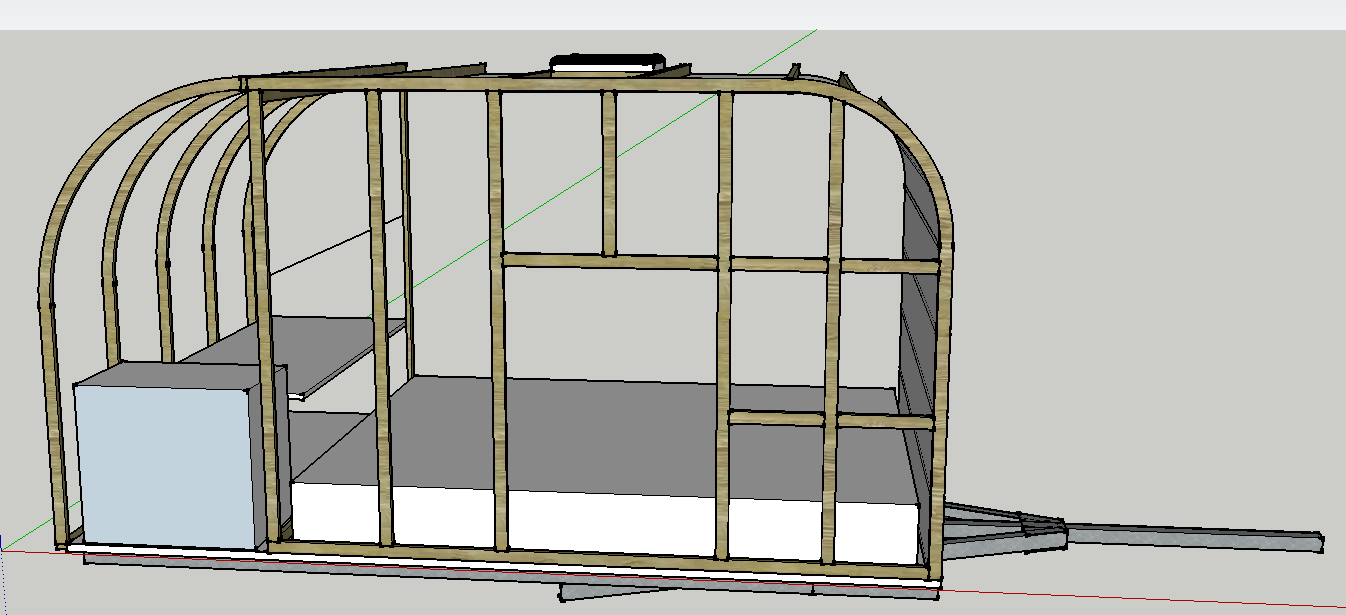I have redrawn the the Sketchup I have of my design quite a bit. I am leaning towards a stick built sandwich wall style build with a canvas exterior. I am curious about fiberglass but am not sure about that and canvas seems to be the more economical coating for the exterior.
I of course need to sketch the framing for the rear hatch and add in some cross supports for the rear hatch gate. That will come after I post this... oh joy cabinets
The wife keeps saying leave room for a kid bunk. OH Boy

Some dimensions
outside floor length 9' 3 3/8"
outside floor width (no siding) 5' 8.5"
Top of Trailer Frame to top of Fantastic Fan lid 5' 3"
Please chime in with your thoughts and encouragement! I appreciate it all!
Jeremy

- teardrop side view of frame.png (149.14 KiB) Viewed 3159 times



 It looks low.
It looks low.

 Plus I can just move them out of the way when making the bed.
Plus I can just move them out of the way when making the bed.