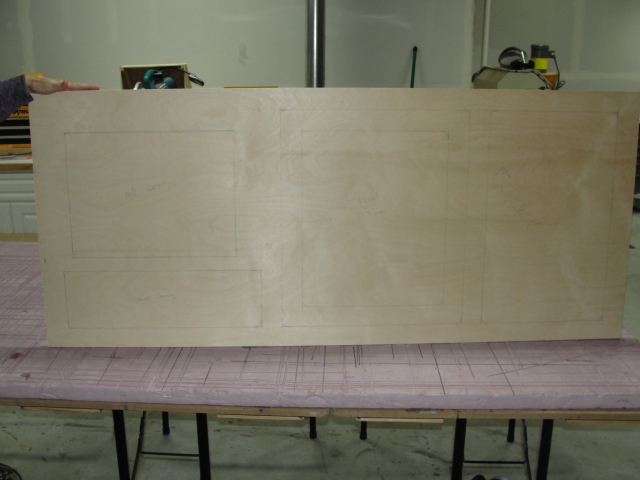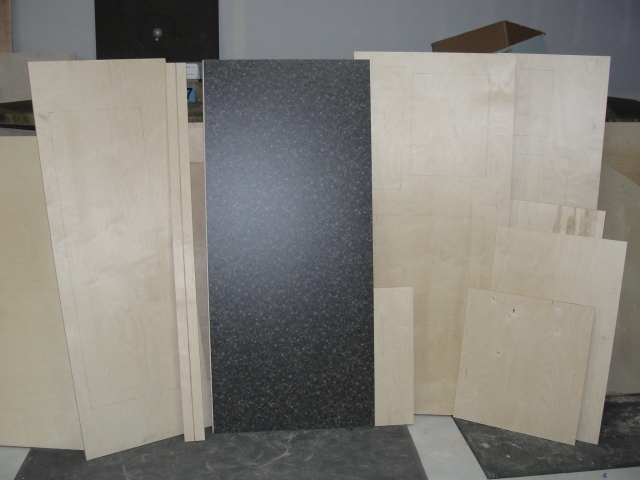Dusty Mark's 5 x 10 Build
Started Building the Cabinets
I started cutting out 1/2" Baltic birch for all of the cabinets and the galley countertop last night. I realized that it would be best to dry assemble everything before gluing it for final assembly. This will lower the "drama" potential of having to resize a panel during the middle of a glue-up. It looks like my estimate of four sheets of 1/2" plywood is accurate.
We rode our tandem bike after work and took a break from camper building this evening. We'll be back to cutting and fitting on Friday and hopefully dry assembly on Saturday! We'll finally get a better idea of what this teardrop is going to look like...
We rode our tandem bike after work and took a break from camper building this evening. We'll be back to cutting and fitting on Friday and hopefully dry assembly on Saturday! We'll finally get a better idea of what this teardrop is going to look like...
- Dusty Mark
- Teardrop Master
- Posts: 210
- Images: 395
- Joined: Mon Feb 29, 2016 6:57 pm
Cutting Walls and Cabinet Parts
I'm deep into the final decisions stage of the build as I cut the walls and cabinet parts. This is more painstaking than I anticipated, but our marriage is surviving the process!

The main cabin bulkhead face frame that houses the dog kennel, air conditioner, and a small storage space.

Here are the bulkheads/walls for the galley and the cabin cut and fitted. I have all of the secondary cuts marked out and am pausing to be sure this is the layout before proceeding. I still need to cut some cabinet floors and the galley upper cabinets. Notice that I've already laminated the Formica to the galley countertop.
I took the next two days off to work the final fitting to include all of the cleats. We'll see how close I get it to being ready for final assembly...
The main cabin bulkhead face frame that houses the dog kennel, air conditioner, and a small storage space.
Here are the bulkheads/walls for the galley and the cabin cut and fitted. I have all of the secondary cuts marked out and am pausing to be sure this is the layout before proceeding. I still need to cut some cabinet floors and the galley upper cabinets. Notice that I've already laminated the Formica to the galley countertop.
I took the next two days off to work the final fitting to include all of the cleats. We'll see how close I get it to being ready for final assembly...
- Dusty Mark
- Teardrop Master
- Posts: 210
- Images: 395
- Joined: Mon Feb 29, 2016 6:57 pm



