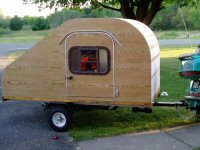Hello, Everyone!
I got almost everything ordered from Grant and Frank last night. Paid the invoices today.

Both were extremely helpful and got a chance to chat with Frank over break about how I am going to make my galley hatch meet my side wall. Super friendly people all around!
Joanie, I would love to say that my father is busy planning while in Florida, but he is on grandchildren duty and relaxing.

On the other hand, I have spent numerous hours over break calculating everything to the last 1/8" so I could have all the materials here when he arrives home in 2 weeks. Yes, to the standard school year. No year round schooling for me!
I did accomplish a couple things in his absence... Got all my cabinet and drawer fronts stained, poly-ed, and ready to assemble. Drawer slides arrived (McMaster Carr). Got an Aspen wood panel that I cut down to use as a slide out cutting board/counter top extension, I picked up some fenders from TSC after school today (9W x 30L X 10H) and ordered all my interior and exterior lights, aluminum molding, windows, seals, trim, door/galley handles and locks, and CPES-ed my ply floor and edges. I also bought my hinges, fantastic vent (4000R), shower/changing tent, various camping things (I went a little crazy one day walking through Walmart in the camping aisle), collapsible water jug, backpack, clothes line...
I have only two pictures to share, but at least it is something.

The floor after I coated it with CPES

18x3/4 x 30 Aspen Panel that I am going to use as a cutting board/extra counter space. It will only extend out 24" as it would be unbalanced if I extended it out farther without support.
That's all, Folks!







 Hi, Lauren
Hi, Lauren  How's it going?
How's it going?


 We will be working on the trailer the whole month of May as I already booked my first camping trip in the Adirondacks in June. Nothing motivates more than a deadline! A few more weeks and there will be a lot to post! Thanks for your support, everyone!!
We will be working on the trailer the whole month of May as I already booked my first camping trip in the Adirondacks in June. Nothing motivates more than a deadline! A few more weeks and there will be a lot to post! Thanks for your support, everyone!!
 I already have my summer planned out with a cross country trip halfway through to a family reunion in Oregon. So this year will get some serious use.
I already have my summer planned out with a cross country trip halfway through to a family reunion in Oregon. So this year will get some serious use. 
