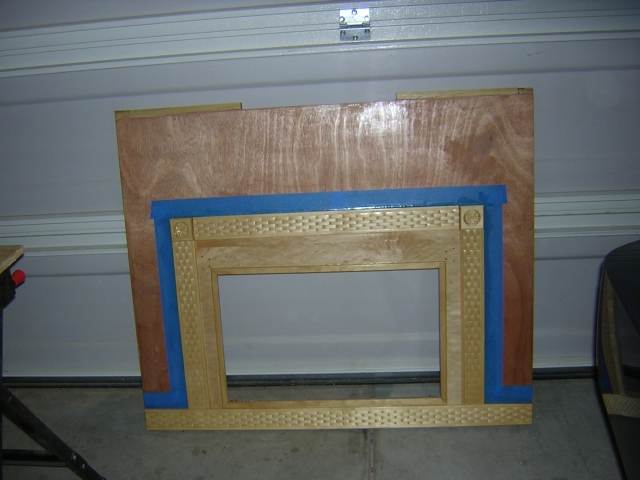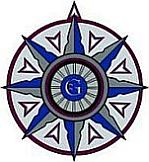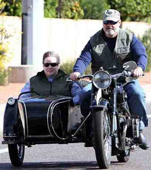Thanks to All of You, for your kind comments. It keeps me going.
Steve Cox wrote:
That framed opening looks like it might be for one of Grant's awning windows.
You’re right! I figure an awning window is my best bet, especially for a wall that is less than straight up. (I’m using Grant’s awning windows for all my windows. My dog likes to push out screens…don’t want him jumping out!)
I started working on that front folding wall while I was waiting for the roof plywood to curl enough to glue. Because I'm painting my folding walls and ceiling like the sky, I needed to find a way to work in that window so that it wouldn't look like a sci-fi painting of a window, hanging in the sky. I’ve added some lattice/basket weave-type trim across the bottom and around the edge of the white maple wood so that it looks like an extension/feature of the wooden maple 'fence' (wooden walls). The added trim is presently getting a couple coats of Urethane. Since I had scraps left over from the trim, I’m using that to build some SKEWW shelves (Spectacles, KEys, Wallet & Watch). So, I guess I’m side-tracked from the roof this week. Ah, well….It’s all got to be done. More pics soon…I won’t make you wait until the end of the month this time.

The window looks crooked in this picture but it really isn’t:

Hey, Tom (Aggie79)! You ought to like the above picture. I'm using one of your favorite things: Blue Painters' Tape!

Bruce, it’s still going to be a while before the roof goes on but the trailer is getting closer to the time. It just seems to take forever.
When my friends ask if it’s done yet, I feel like a parent driving a car with kids in the back seat saying “Are we there yet?â€




 "Oh! That's what it is!" for fun. (My sis guessed that it is a doggie door...nope!) That is a clever use of a mantle, by the way....
"Oh! That's what it is!" for fun. (My sis guessed that it is a doggie door...nope!) That is a clever use of a mantle, by the way....








 The window looks crooked in this picture but it really isn’t:
The window looks crooked in this picture but it really isn’t: