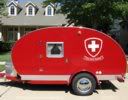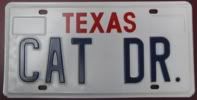mikeschn wrote:this picture is good... but is there any way you can crawl into the back of your teardrop and take a wide angle picture of your front dinette?
Mike,
Here ya go...
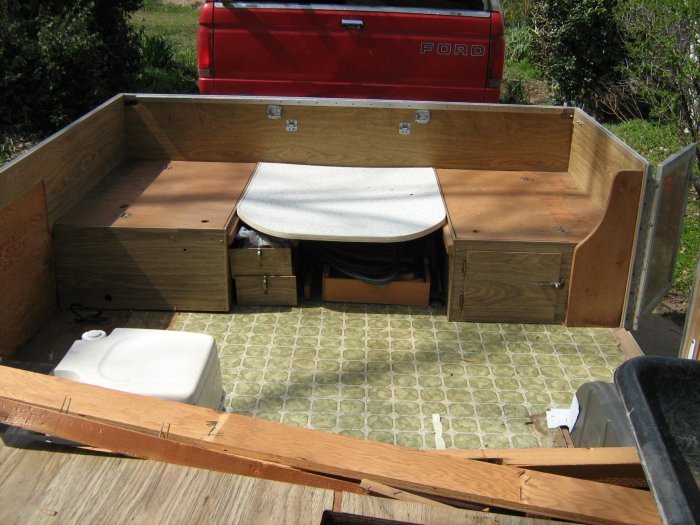
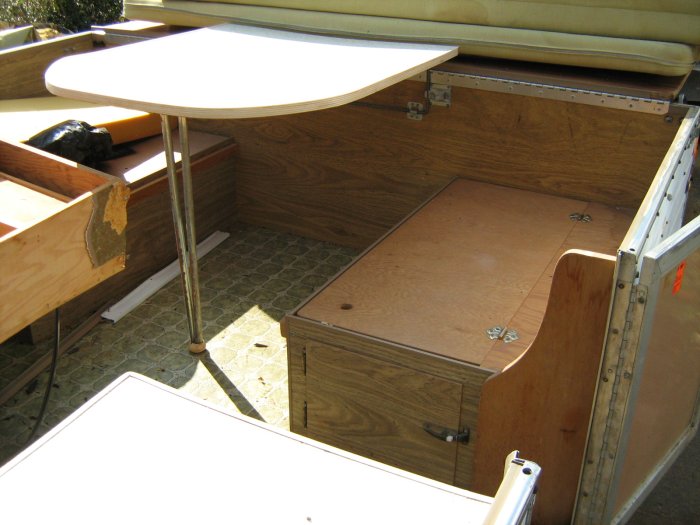
Oh, did you mean a more recent pic?

I can't get the pic you requested, sorry. I don't have a wide-angle lens and can't get back in the bathroom area far enough. The original dinette width in the pop-up was 36". I wanted a standard twin-size sleeping area, so I increased that to 39" by "bumping out" the front, thereby creating the curvature. An internal "spar" was placed to bridge the new gap. Original table mounting hardware and seating was salvaged and refinished. The table was replaced.
The dinette area could seat 4 adults fairly comfortably, or 5 with one on the end. However, getting into the streetside seating is a bit of a squeeze due to the close proximity of the closet. The table mounting hardware allows one to lift the end of the table when getting in and out, that helps. A child could easily slide in and out. Closet depth could be decreased, table width could be reduced or the corner of the table trimmed if 4 adults were to use it on a regular basis.
Here are some pan shots. If you want dimensions or any other info. I'll be happy to provide it. Thank you for your compliment and your interest!
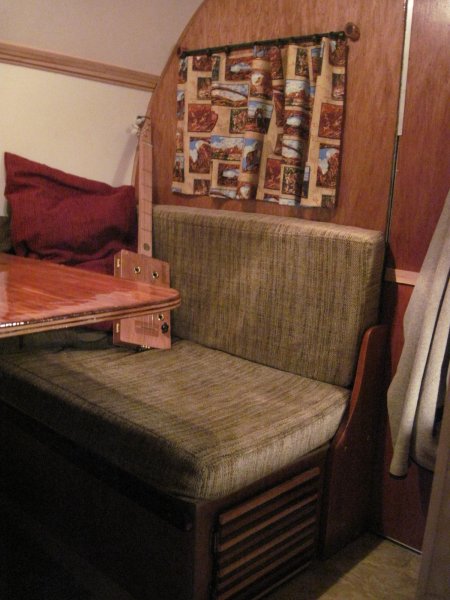
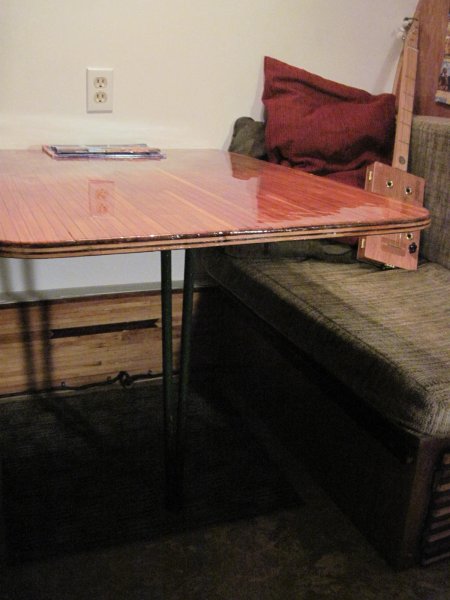
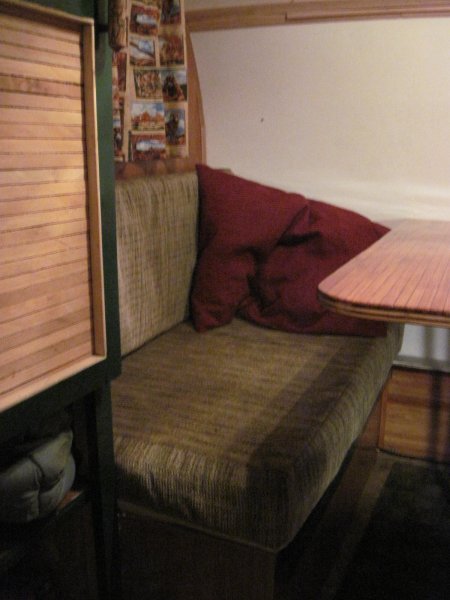
My messy desk area:
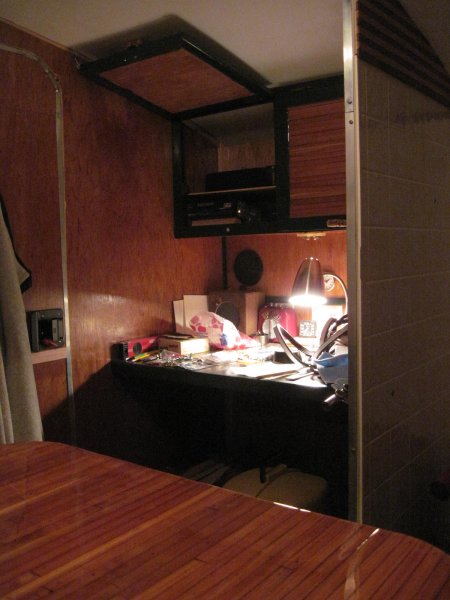
Table from above:
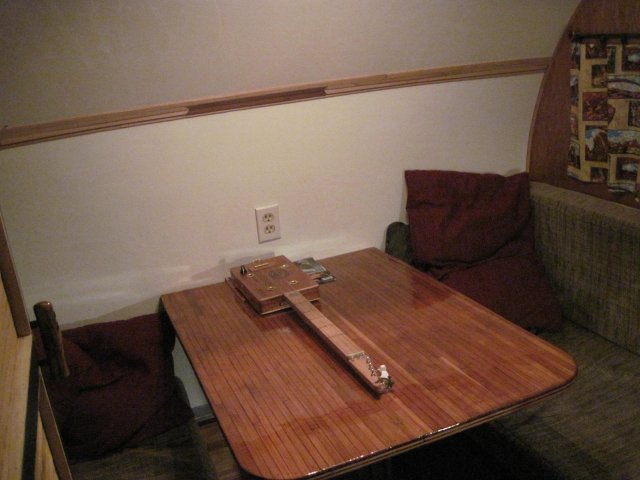
Looking inside door:
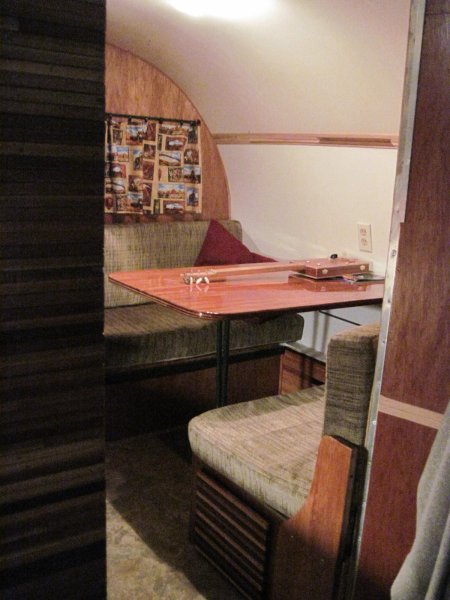
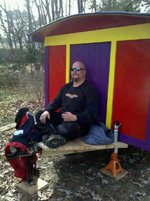


 Mark (& Cindi)
Mark (& Cindi) 

