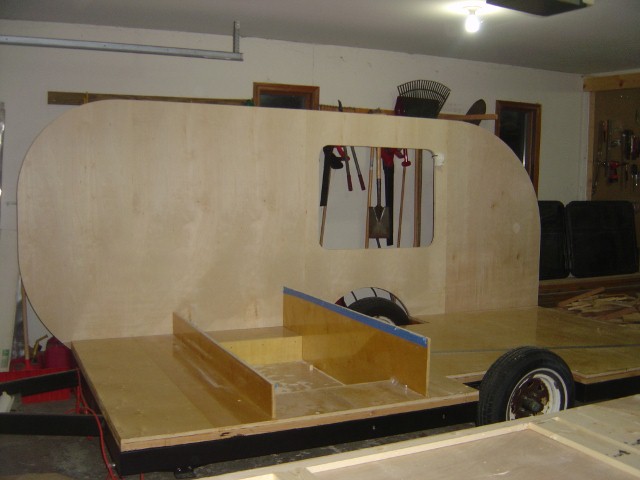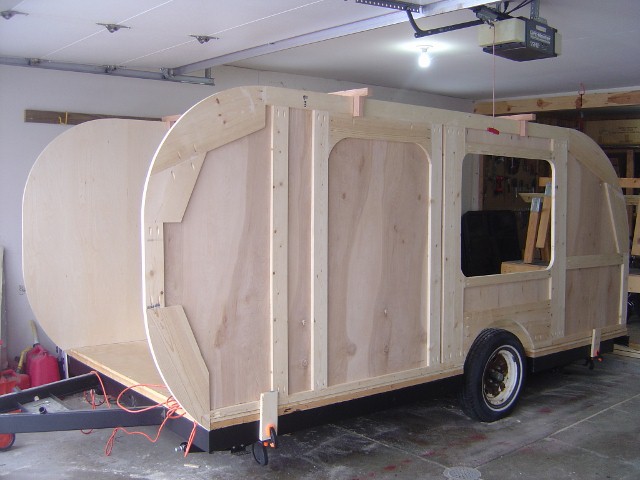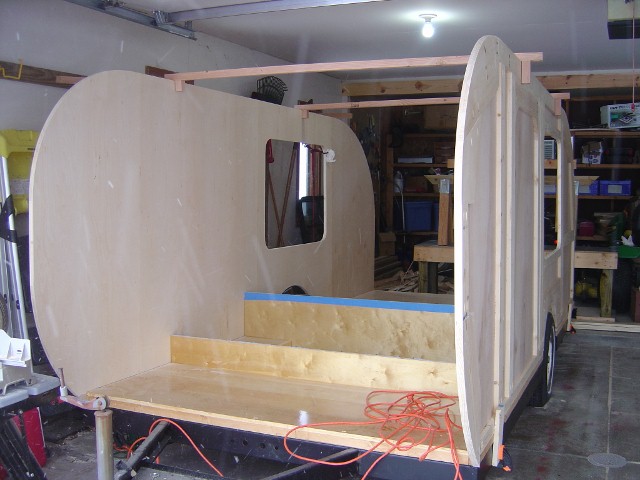S. Stewart
I am definitly glad to be done working on the floor (goo) and now focusing on the fun stuff. It seems like it took forever to get to this point. I hope things go fast from here.
Tom & Sharon,
Thanks for the kind words, the floor was really quite easy. The spar varnish and birch plywood did most of the work! It only took 3 coats of spar varnish with light sanding in between coats to get a nice glossy finish.
Up until recently we have been exclusively tent campers. However we have had two seasons in a row were we got rained out 3 days into a week long camping trip. Hopefully by next spring we wont have to worry about that anymore.
Thanks John.
Johns TearDrop for 5
72 posts
• Page 3 of 5 • 1, 2, 3, 4, 5
Update Tme!
Over the holiday weekend I was able to finish framing the second wall. I then spent this past week glueing 1/4" birch ply to the first frame. By friday I had one wall completed and set in place.

Saturday I glued the ply onto the second wall frame and trimmed it flush with the router. Today my brother-in-law came over and helped me set it in place.


I am really happy with how it turned out. Even happier is my wife who finally got her side of the garage back, and can now park the van in side. It was nice for a few weeks there with the garage all to my self, o well....
John
Over the holiday weekend I was able to finish framing the second wall. I then spent this past week glueing 1/4" birch ply to the first frame. By friday I had one wall completed and set in place.
Saturday I glued the ply onto the second wall frame and trimmed it flush with the router. Today my brother-in-law came over and helped me set it in place.
I am really happy with how it turned out. Even happier is my wife who finally got her side of the garage back, and can now park the van in side. It was nice for a few weeks there with the garage all to my self, o well....
John
-

J.Heyboer - Teardrop Advisor
- Posts: 93
- Images: 84
- Joined: Mon Apr 19, 2010 12:00 pm
- Location: Zeeland, MI


 I'm going to try and do smaller teardrop related projects in the furnace room (one I get it cleaned up
I'm going to try and do smaller teardrop related projects in the furnace room (one I get it cleaned up  ) so I don't go through withdrawal.
) so I don't go through withdrawal.