My electrical plan includes 110V shore power, 12V Battery, WFCO Converter, and a 4000W Inverter. It is wired for solar recharge but haven't acquired that equipment yet. It is also wired for an outside backup generator.
A few photos and details:
The converter was mounted in the center of the storage bench with the battery behind in the floor recess.
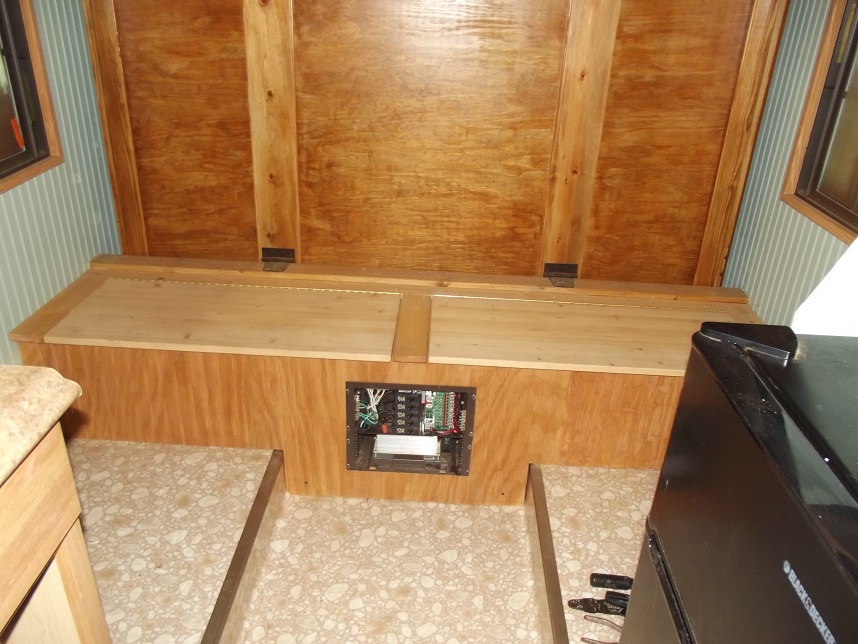
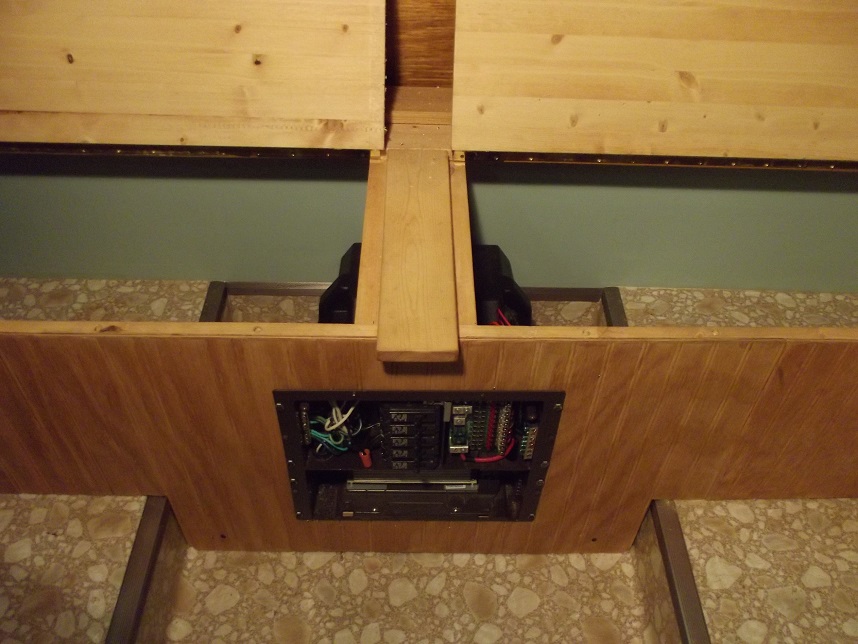
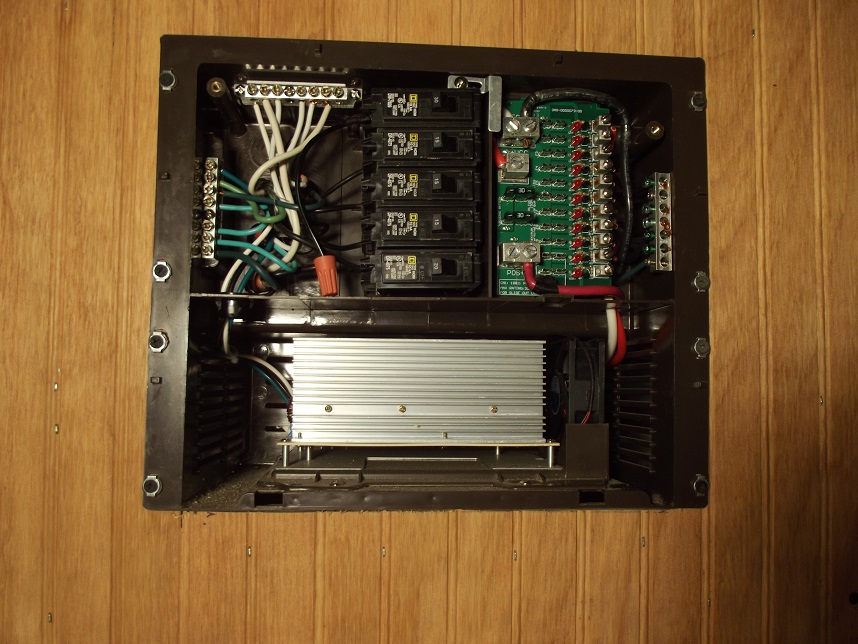
Wiring is routed through PVC to the wall cavity. There will be an expanded metal box around the converter, battery and exposed wiring in the storage bench.
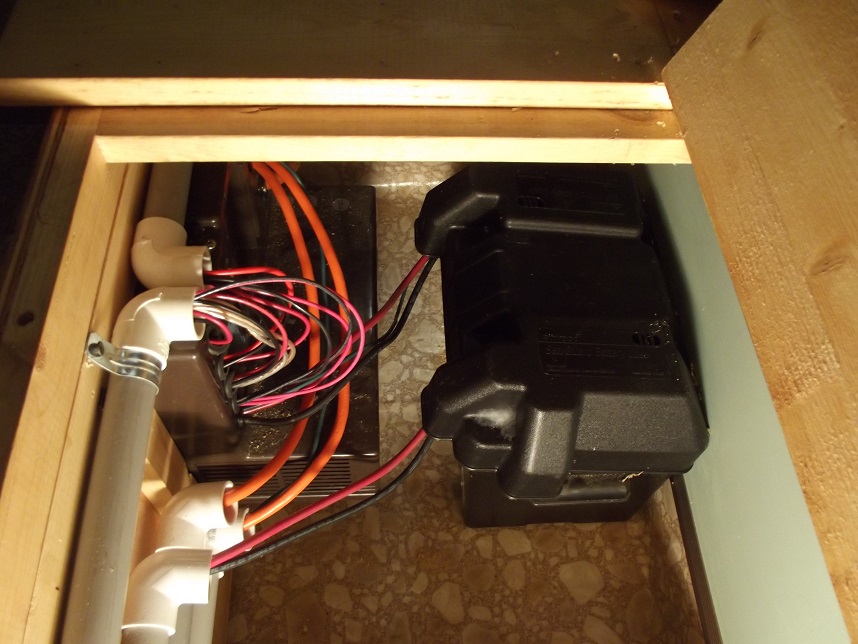

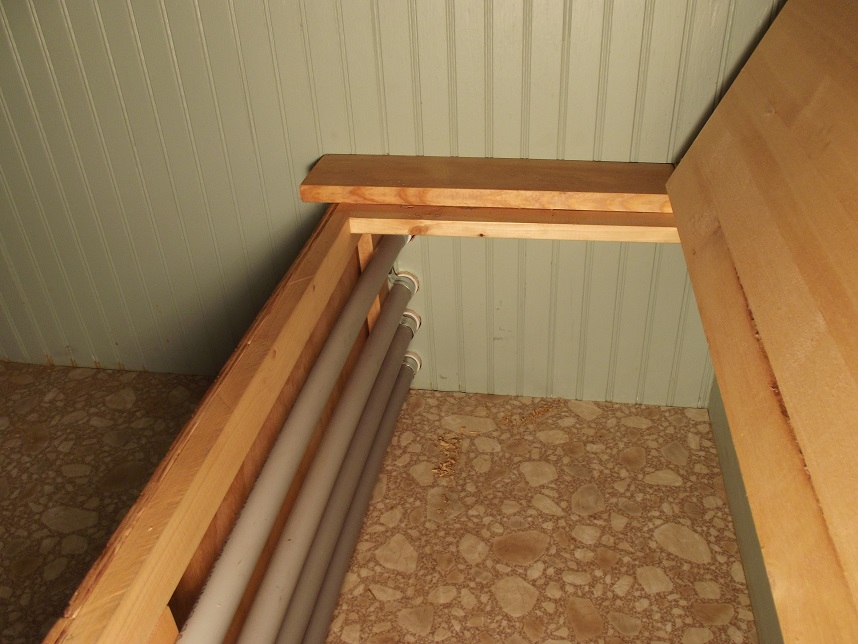
Within the wall cavity the wiring will be sandwiched between the rigid foam insulation. All switches and 110V receptacles are in the shallow blue boxes which fit well in the 1-1/2 inch cavity:
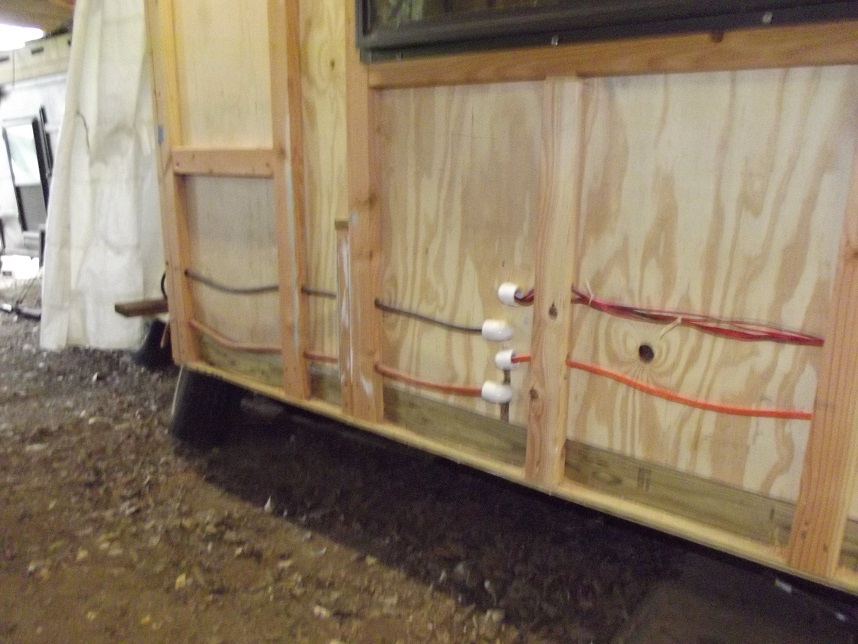
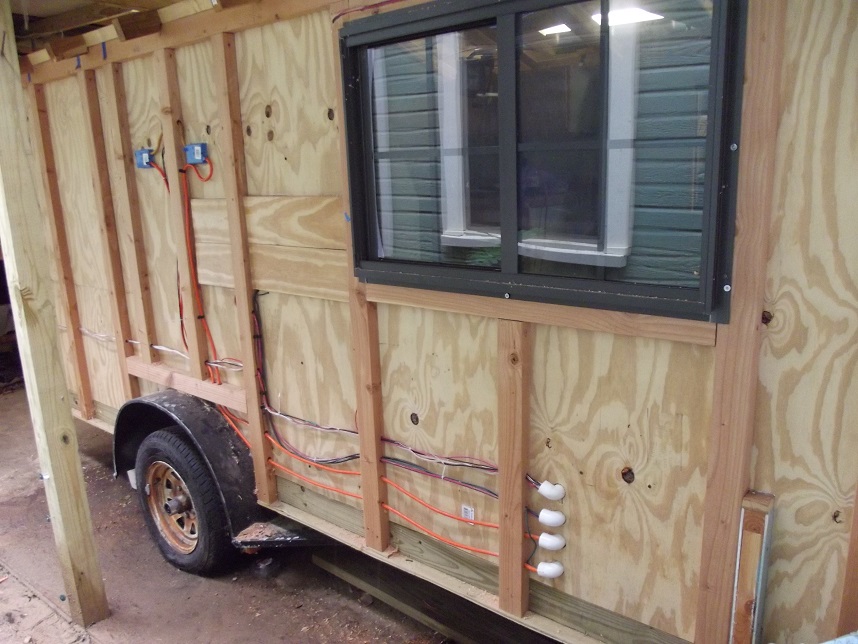
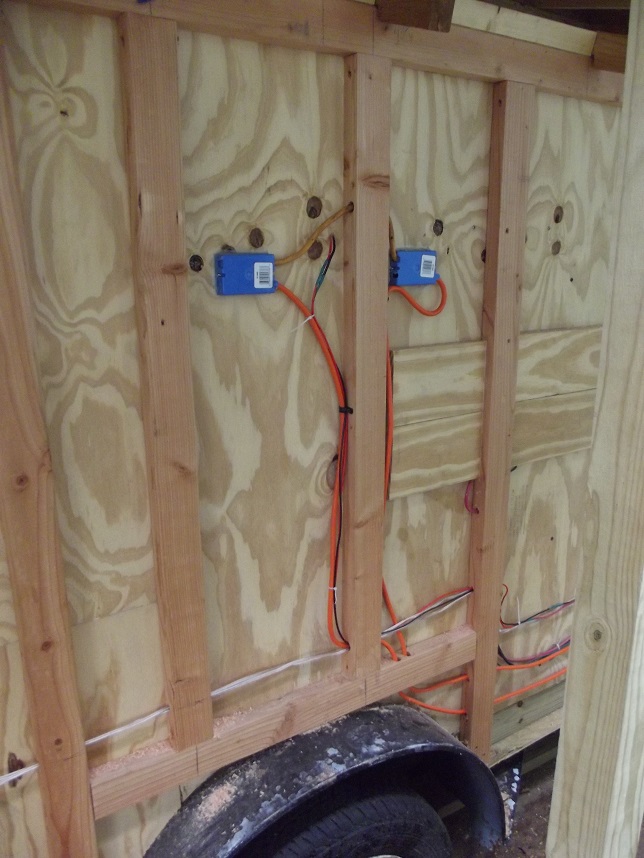
Power can be switched from 110V shore power by plugging into the inverter mounted on wall behind appliances. An additional 110V power strip outlet is seen on the left side of the panel separating the appliances from the seating area. That power strip, the microwave oven and refrigerator / freezer will be the only units operated from the inverter when shore power or an outside generator are not available.
The small black object under the upper cabinet between the 110V receptacles is a dual 12V receptacle. There is another above the sink on the other wall and a third mounted on the outside of the storage bench just below the lid.
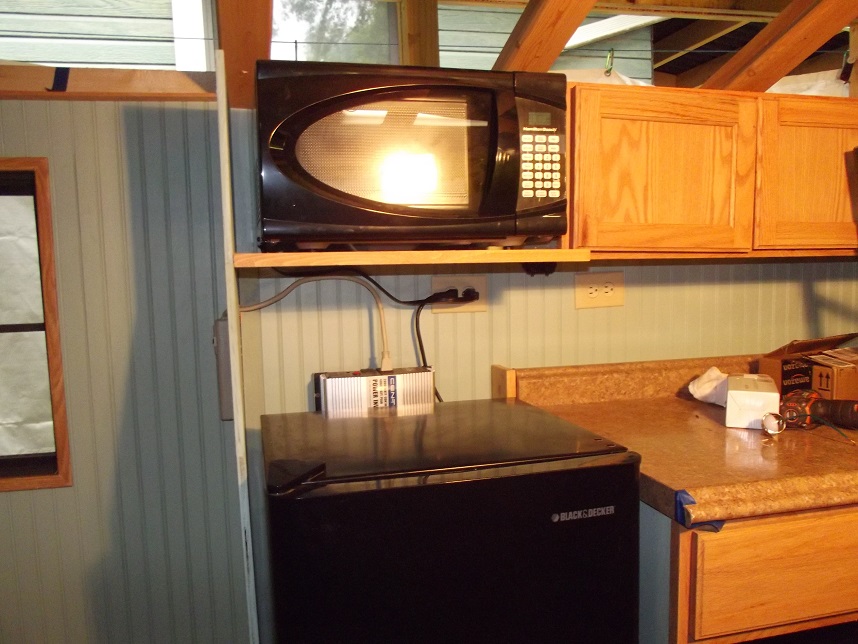
12V LED swivel head lights are above each side window for reading either while seated or on the Murphy Bed. They are direct wired and have a built in switch.
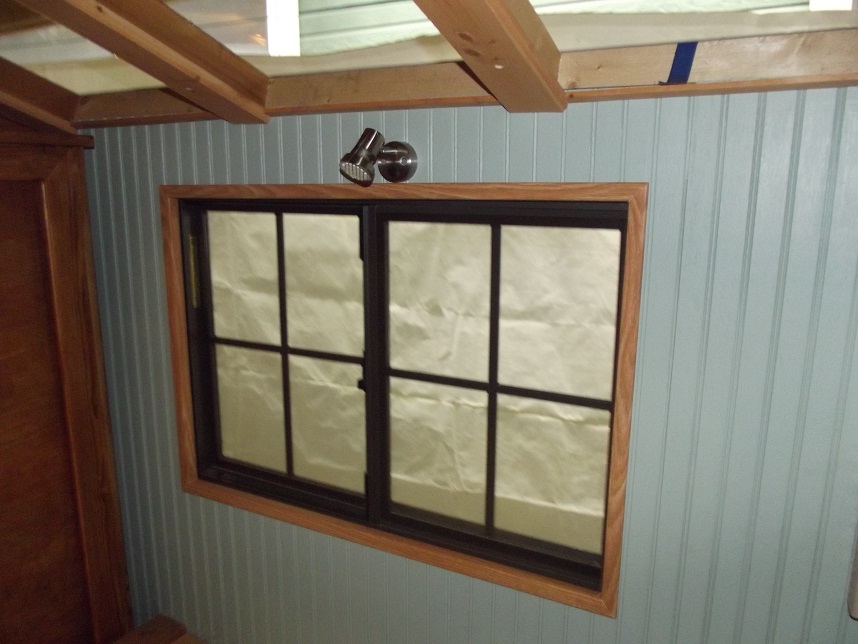
I've previously shown the12V Led overhead lights. Those will have a 3 way switch by the entry door and another 3 way switch in the ceiling beam reachable from the Murphy Bed. I also have 12V LED puck lights under the upper cabinets and within the lower cabinets with a switch by the entry door. A third switch controls the 12V outdoor light which will be mounted above the entry door.
That's all for now. Plumbing is next.















