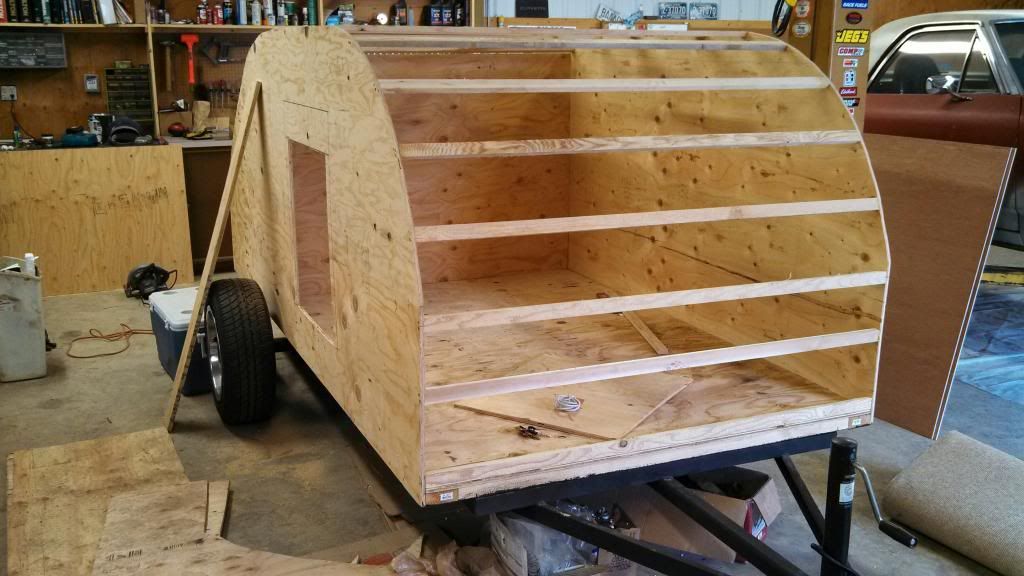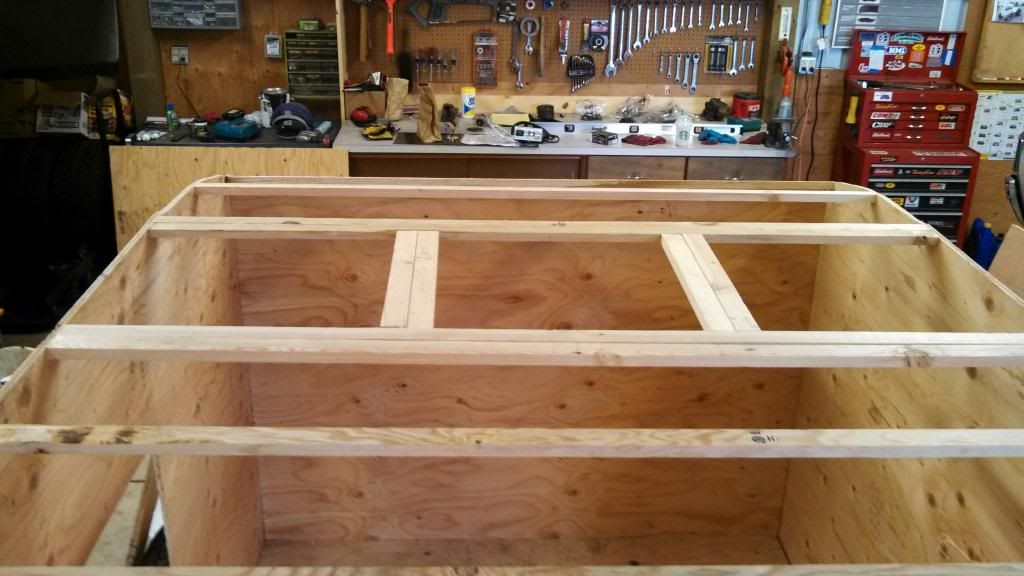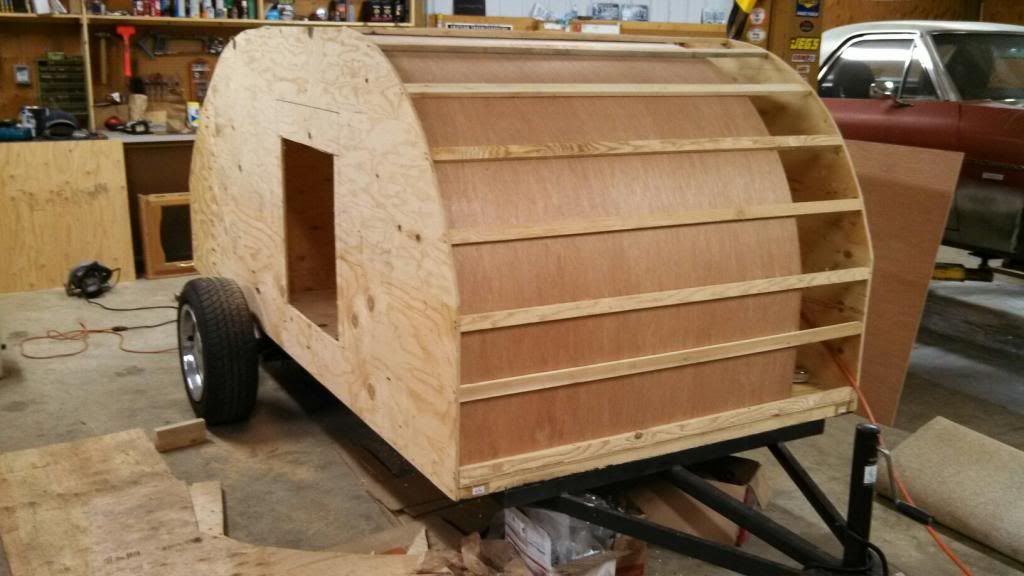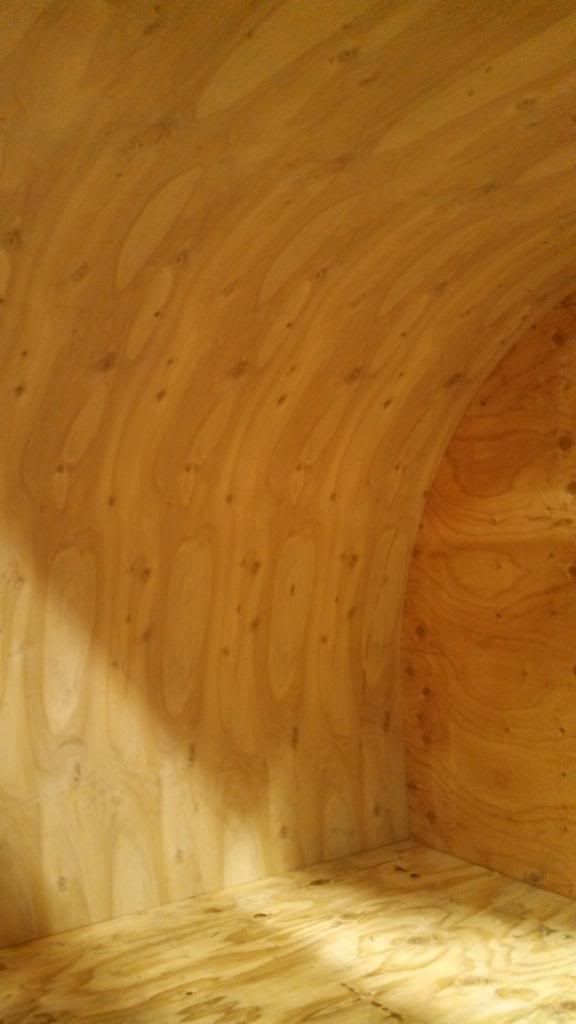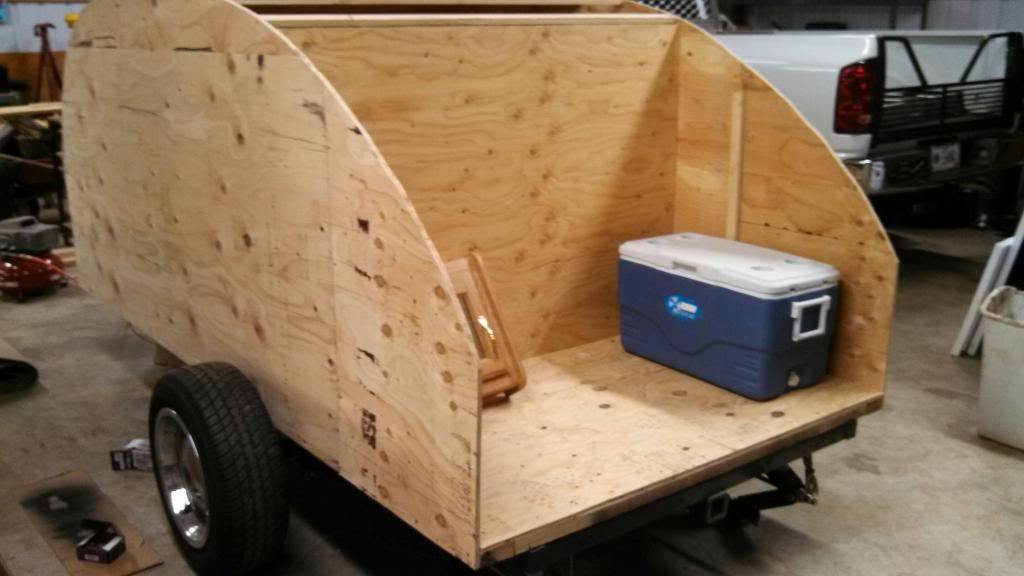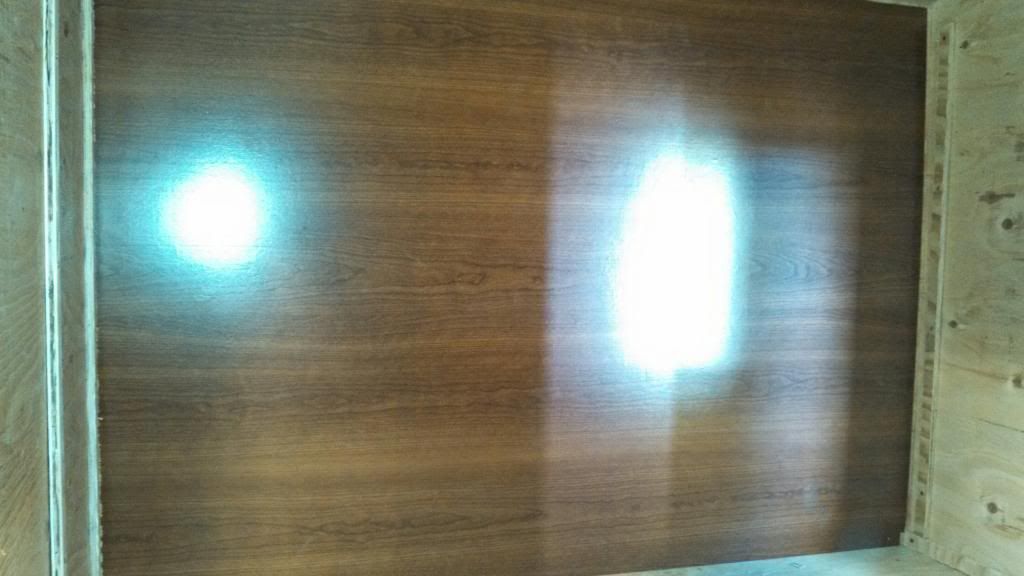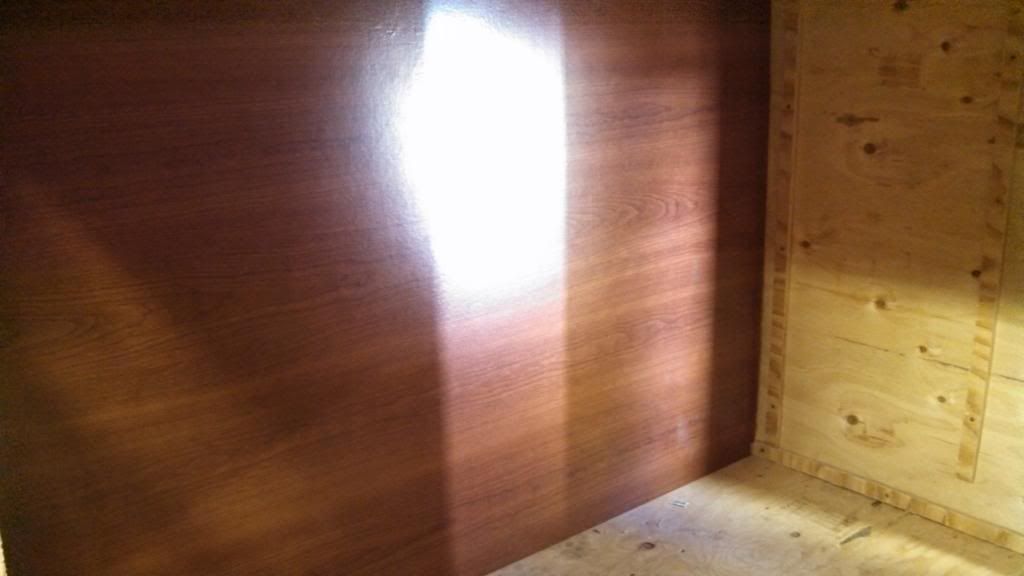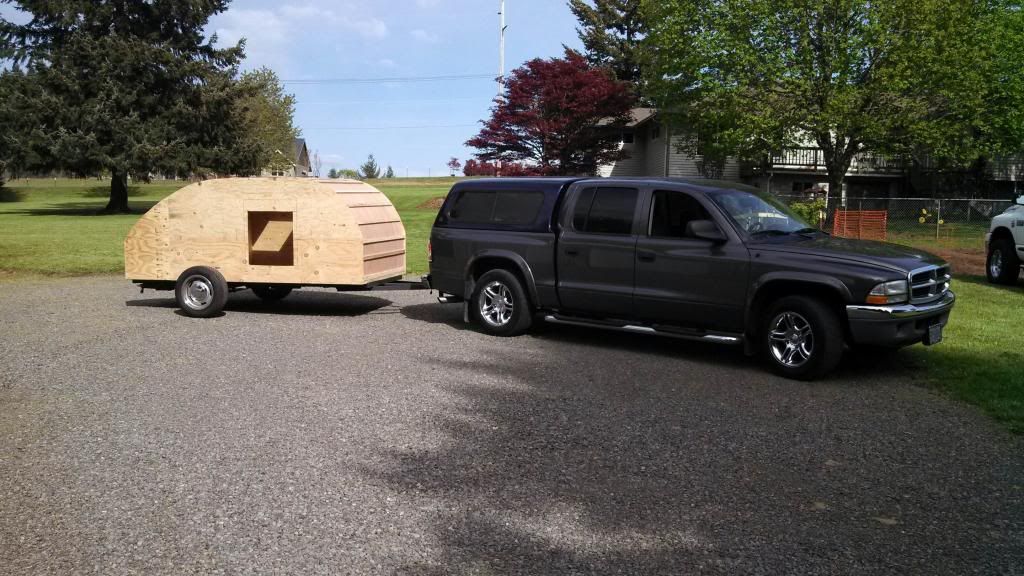Well, in the last couple of weeks, we got the floor flipped back over once the asphalt coating dried and we got it secured to the steel. We got the plywood cut and screwed down to the 2x4 framing only to realize that I underesimated the strength of plywood. It didn't crack or anything but once I put some weight on it there was enough deflection to scare me, so we removed the front 2 pieces of ply and installed a couple more 2x4 braces and it stiffened right up. Then we finished the floor.
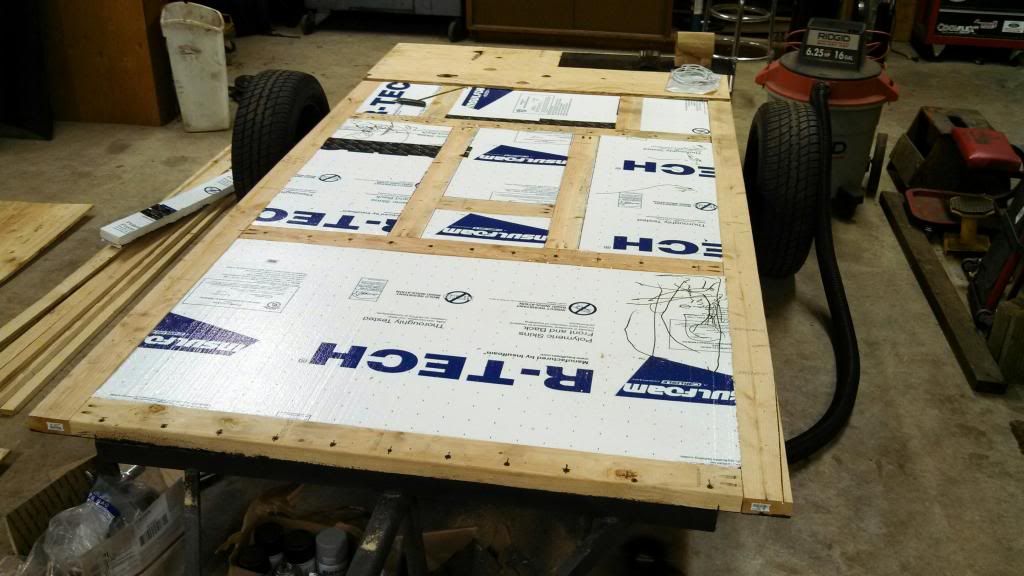
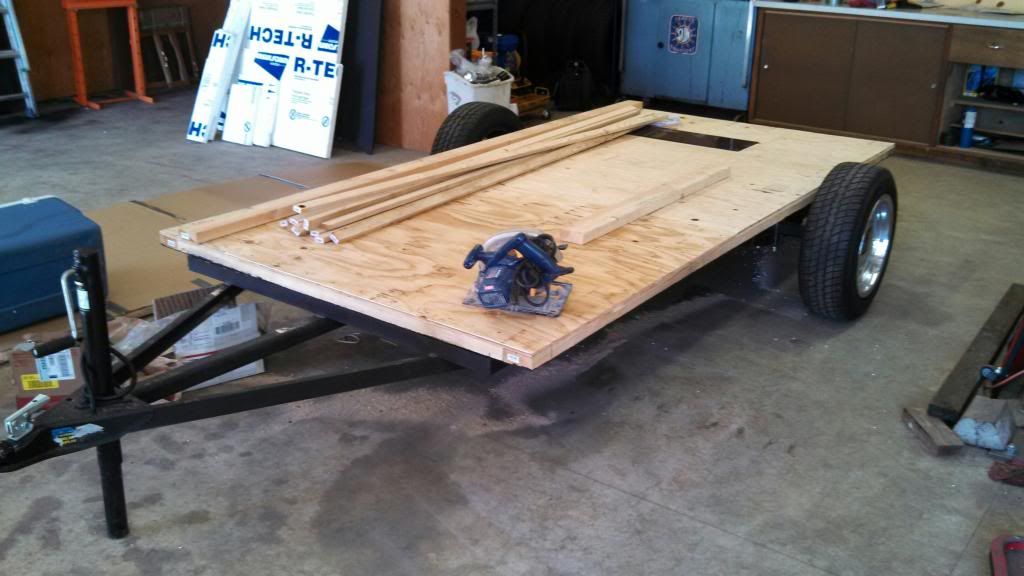
We also installed a 2" reciever in the rear so that my sister will have the option of installing her cargo tray or a bike rack when in travel.
The best part was this Saturday when we finally got the side walls cut and stood up!!! We still have to ease the edge in the front, right before the curve there is more of a hard corner there than I would like so we'll smooth it out just a bit so that it transitions smoother. We then installed some roof spars to keep it all straight and started laying out where the bulkhead will go for the galley and how the countertop will fit and cabinets etc.... We are going to cut the voids in the walls after we have everything figured out as far as the door, window, cabinets etc... and install insulation.
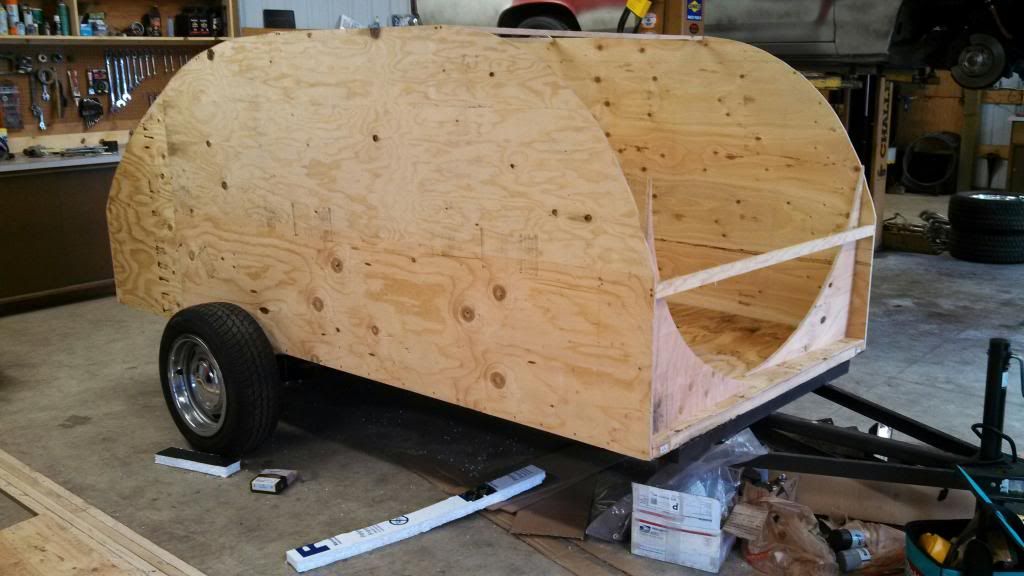
My sister wanted as much headroom as she could get inside so we left a pretty good portion of the top flat. I don't think it looks too bad beings that its 10' long.
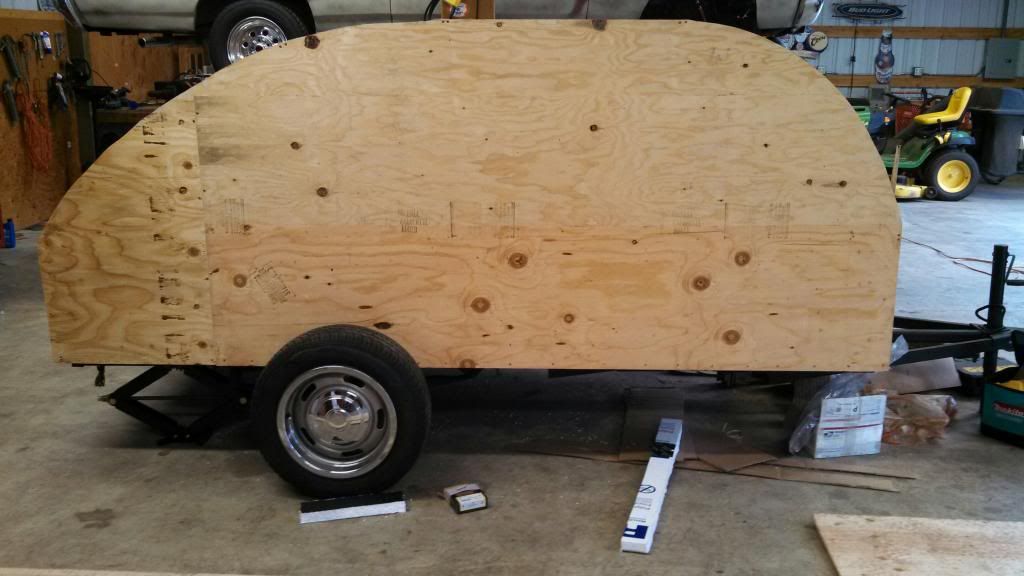
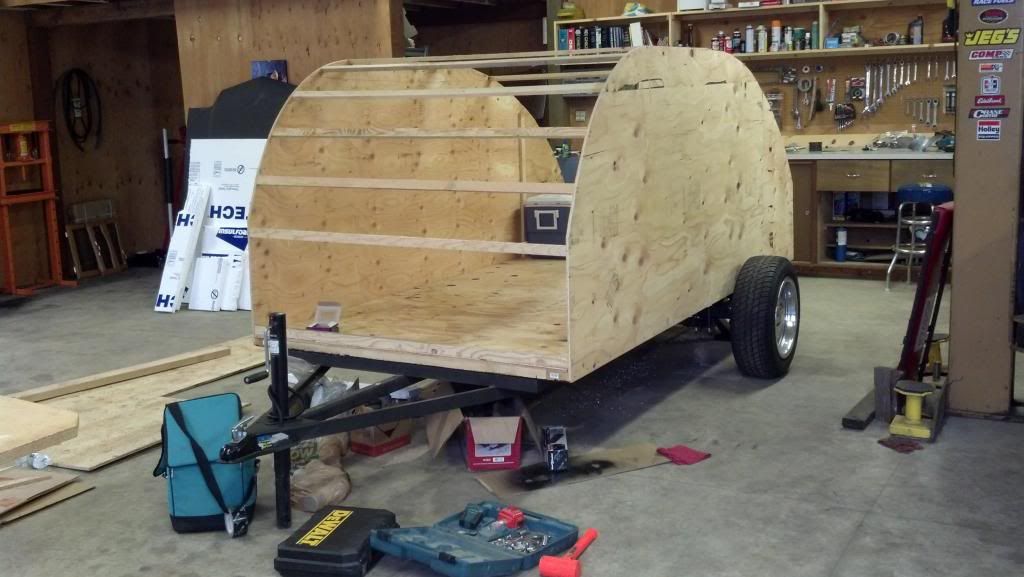
We are planning on using pre-finished hardwood flooring for the inside walls over top of the plywood and we are going to use Filon for the exterior sidewalls so it will just be white but look semi-professional. There will be a diamond plate rock guard on the front like most trailers have too. We'll see what we decide on the roof if we just go with Filon on the roof too or if we do aluminum kinda depends on price since we are building on a budget. Next weekend we'll get the bulkhead and countertop installed and get the gray water tank modified and mounted underneith.
Movin' along quite nicely, keep up the good work.
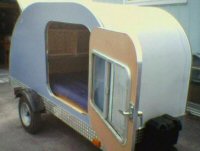









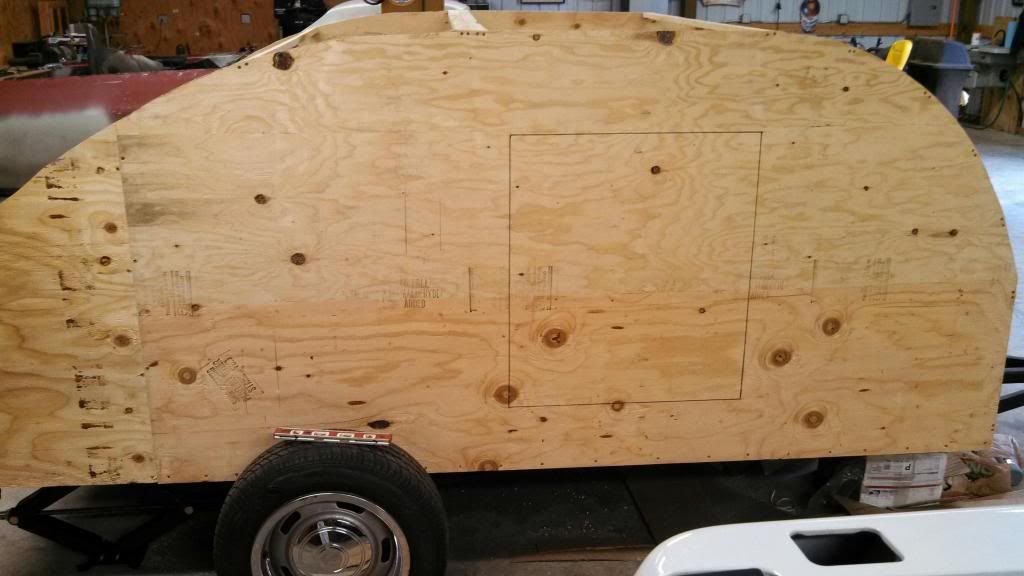
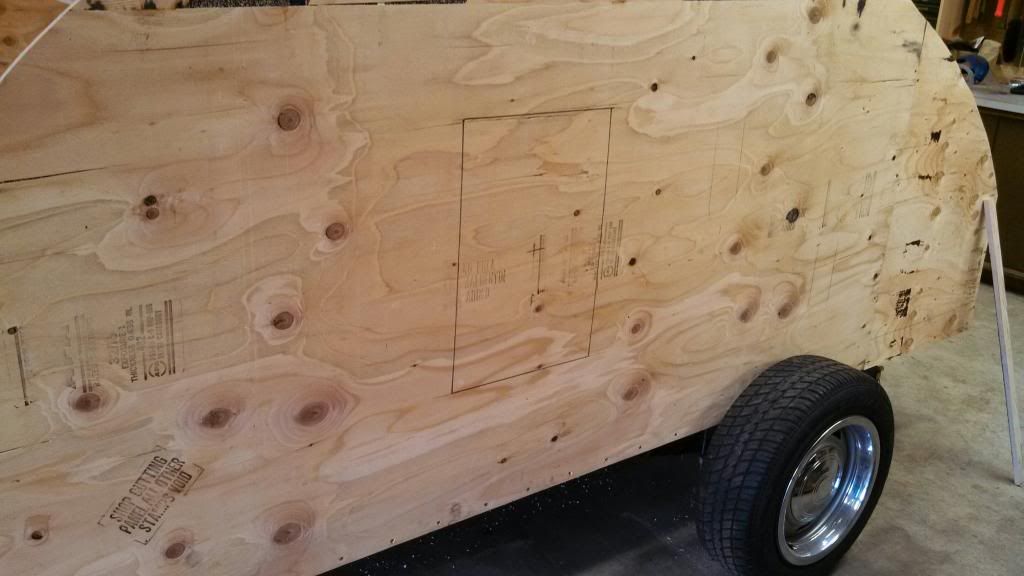
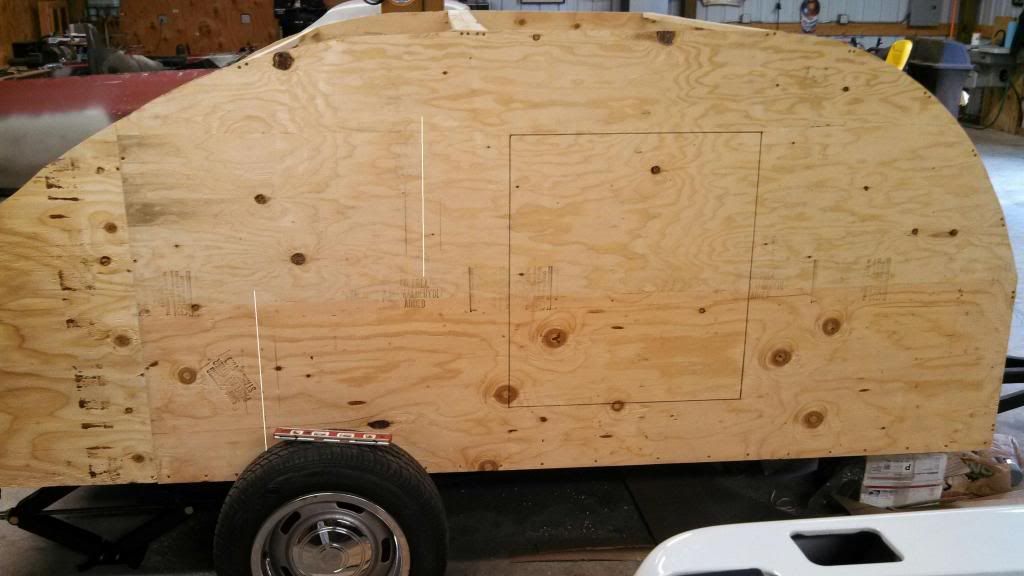
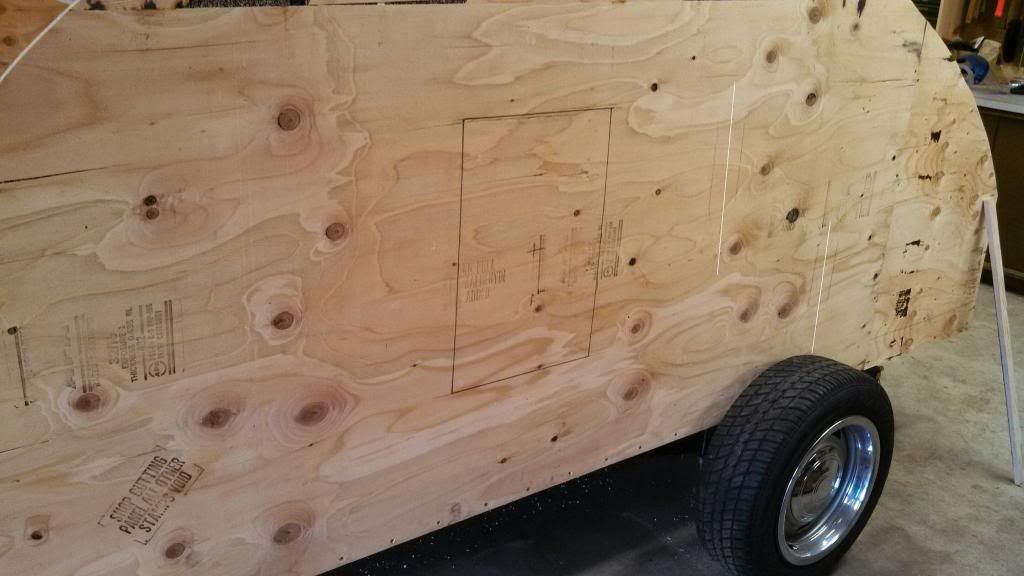

 )
)