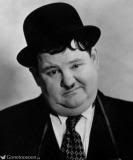I got a digital thermostat hooked up to the ac. Also I had major issues with the paneling. I understand what Fromeo was talking about when we discussed attaching the walls to the top of the floor instead of the side. When you get everything buttoned down, it will put pressure on the paneling and buckle it so I had to take all of it off and trim it a little and reattach it. I still have a couple more pieces to go on the bathroom walls.
I also got the cabinet frames made up. I am saving the doors and drawers for last. They have the first coat of paint on them so they will be pretty easy to finish off. Here's a couple of views of them along with the dorm fridge that we are using.



I am going to try to get the inside of the slideout finished up this weekend along with trying to get all of the paneling squared away.























 That trailer looks more like a house than a trailer!
That trailer looks more like a house than a trailer!









