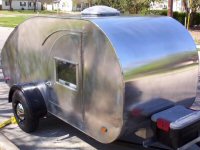Thanks Bluebunny! Yes the intent and trailer profile is practically the same, and yes the gap is filled with folding rigid side panels, but I am having second thougths after I have assembled the walls...
After I've seen the actual size and got a better feel of space in front, I started to think that I may put there a short folding wall 16" high or so. It would be similar to Boxcar build by Osborn http://home.comcast.net/~bdosborn/Boxcar/Boxcar.html, but on the slope and curved roof, short wall in front and tall wall in the back instead of current idea with only a hinge in front. Due to longer trailer, the gain in height with just a hinge in front may not be enough to be nice and comfortable while staying in the lower ceiling part of the kitchen area in front of the trailer. BTW for your design the front hinge may work fine since your floor plan has a bed along the trailer length in front, my floor plan is different from yours. I plan for two double beds in front and back across the trailer.
So.. I am thinking of doing the hatch which will produce the same trailer profile when folded, but when unfolded, there will be a higher ceiling in front. Thinking of its detail design, stepping back from actual building for a few hours, maybe days. I may still do more testing with mockup roof before I go any further.
Doodling a hand sketch of the front side of the hatch and roof. Tried Solidworks 3D model for the trailer to start with, but I found it is a long learning curve before I can do so many moveable parts in Solidworks, so I decided to do manual dimensional sketches and actual build of what I am sure should (
 ) not change in the trailer design and then make design decisions as I build and mock up the parts together. Folded streamlined profile, door location, kitchen arrangement and floor plan are not changing, but the lifting roof design has to change from the little mockup photo you mentioned above; after I mocked the walls up in actual size and stepped inside the trailer.
) not change in the trailer design and then make design decisions as I build and mock up the parts together. Folded streamlined profile, door location, kitchen arrangement and floor plan are not changing, but the lifting roof design has to change from the little mockup photo you mentioned above; after I mocked the walls up in actual size and stepped inside the trailer.I know it is old school, but I personally like hands on activity more than sitting in front of a computer and learning 3D modeling.
It is a hobby, not a production, so I can afford it.
Cheers.


 before considering raising the folded trailer height another 6".
before considering raising the folded trailer height another 6".

 or you're saying that my second sketch with crossing kerfs will work?
or you're saying that my second sketch with crossing kerfs will work?

 Hey, I'll try to kerf and cutout some scrap foam piece in order to form a torroidal form I am trying to form here for the central part of the roof and report later. Getting free spring egdes to align would be a challenge. Need to think of a "technique"
Hey, I'll try to kerf and cutout some scrap foam piece in order to form a torroidal form I am trying to form here for the central part of the roof and report later. Getting free spring egdes to align would be a challenge. Need to think of a "technique"  or some jig.
or some jig.