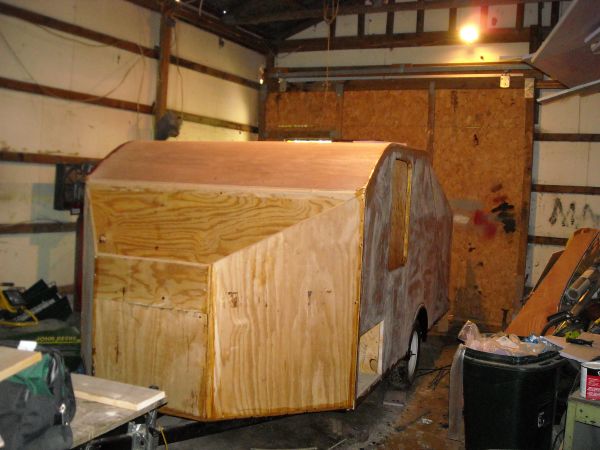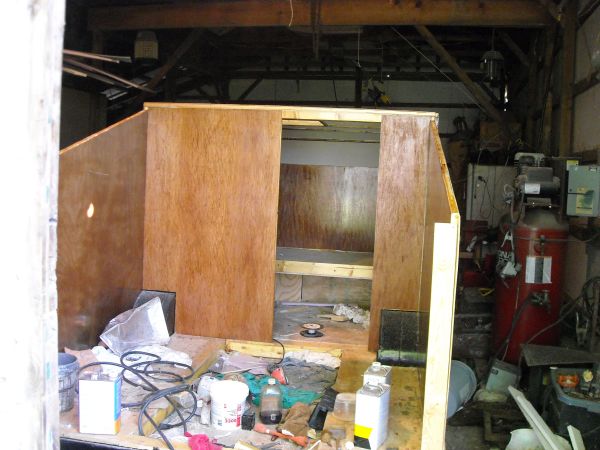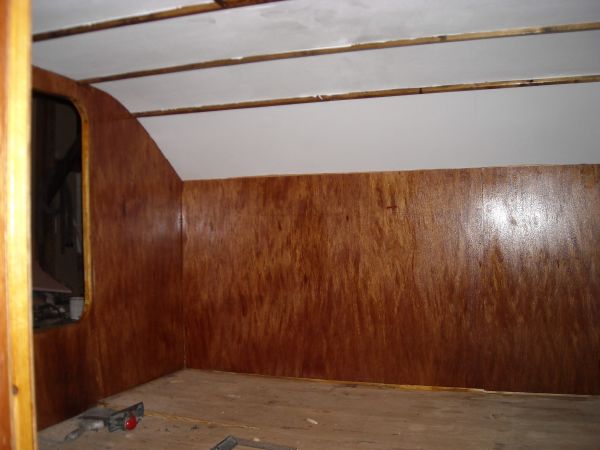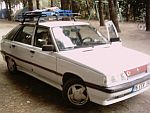Sorry that I haven't posted lately but I have made some progress in the last month.

This is the front view with the tongue box roughed in and the roof on. I'm trying to decide on how I'm going to tie the tongue box into the roof and still have it usable.

This is the back right now with the hinge wall and the door into the bedroom.

This is looking through the door into the bedroom.
I had to make some changes in the roof design 1x2's on side didn't look like it was going to work so I made them into T beams which is why you can see them in the ceiling. I think they look kinda cool that way though.
Hopefully I'll get the time to figure out the tongue box this week and get it finished so I can water proof this much and start on the back wall and hatch.
Gary
Where ever we raise the hatch is home.
Darn blank states keep getting further away and we keep traveling slower ain't never gona get this map full.







 I've already have the sides covered with good old faithful luan. I used that on the WW and it seems to hold up pretty good except that one sheet I keep repainting.
I've already have the sides covered with good old faithful luan. I used that on the WW and it seems to hold up pretty good except that one sheet I keep repainting.



