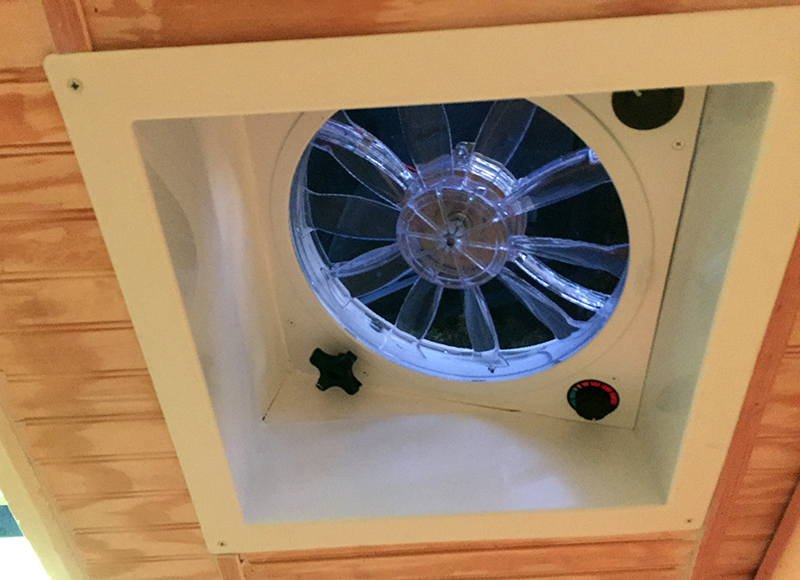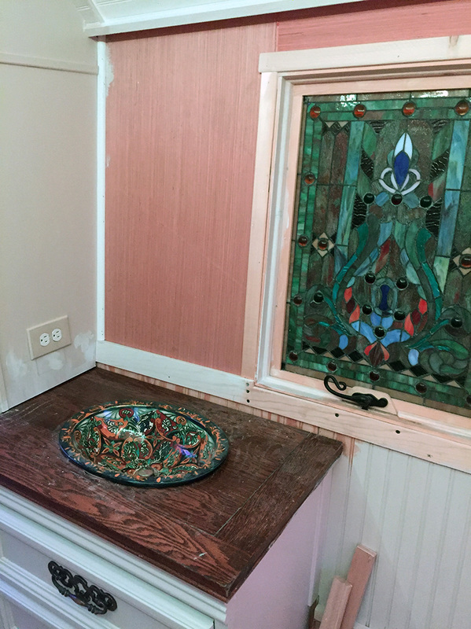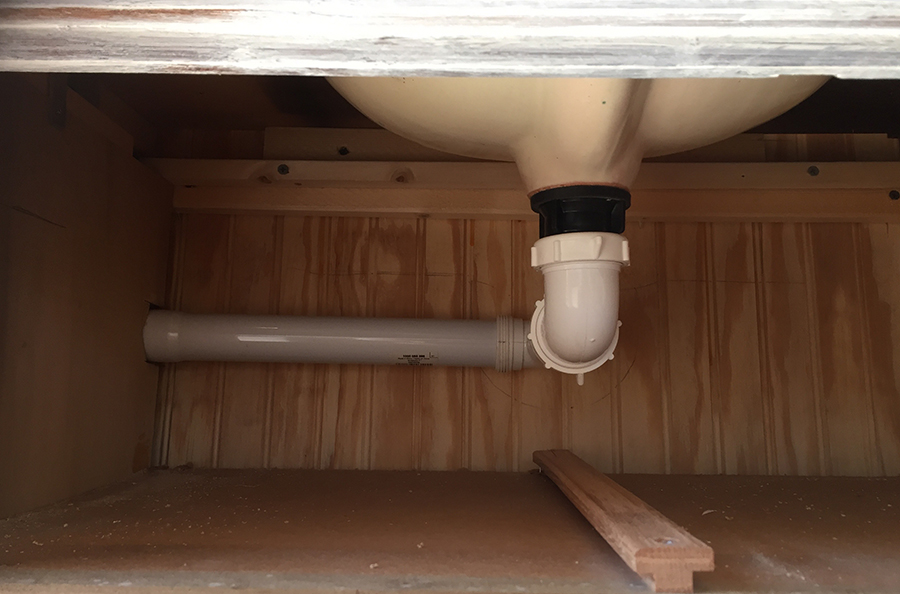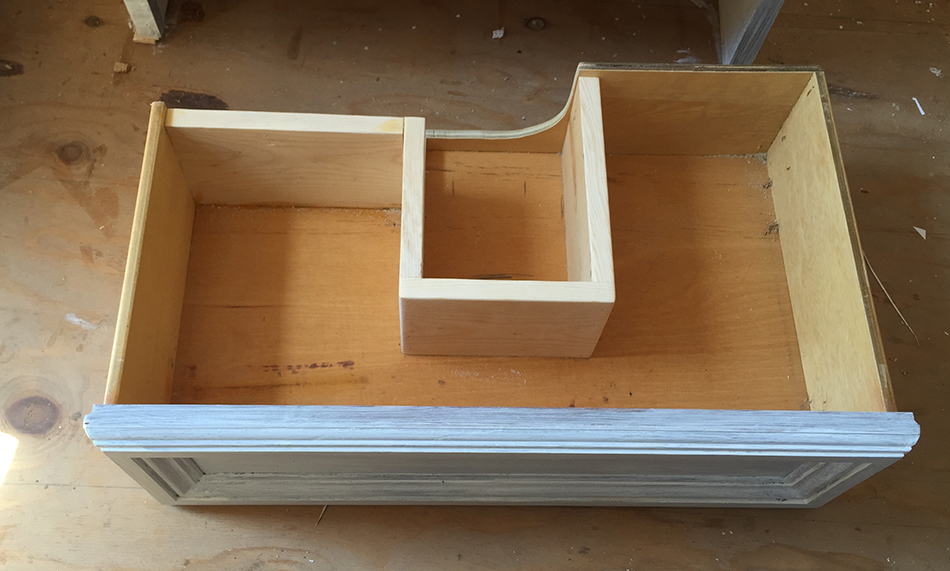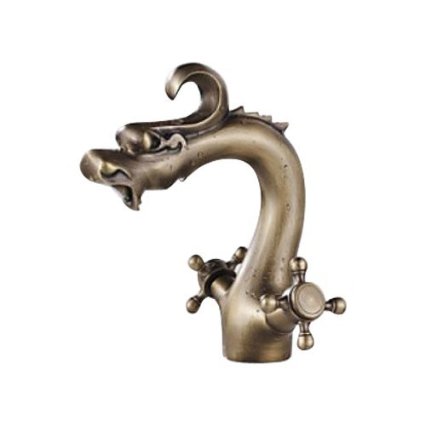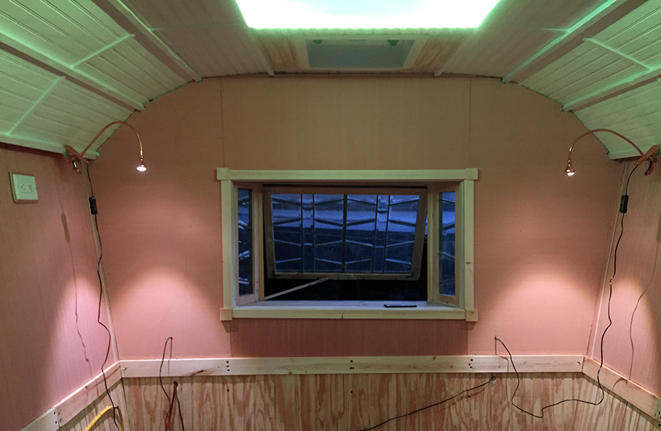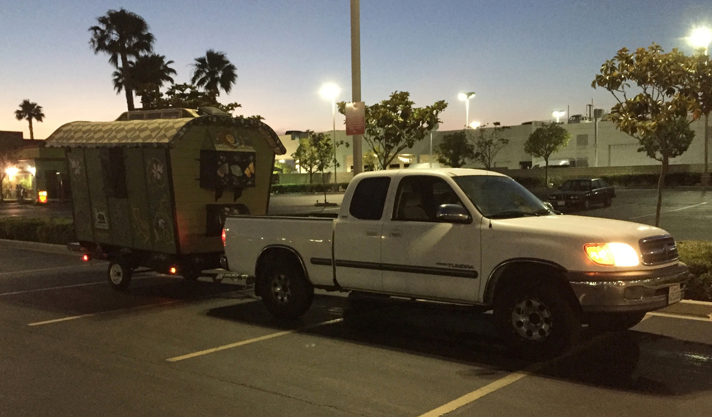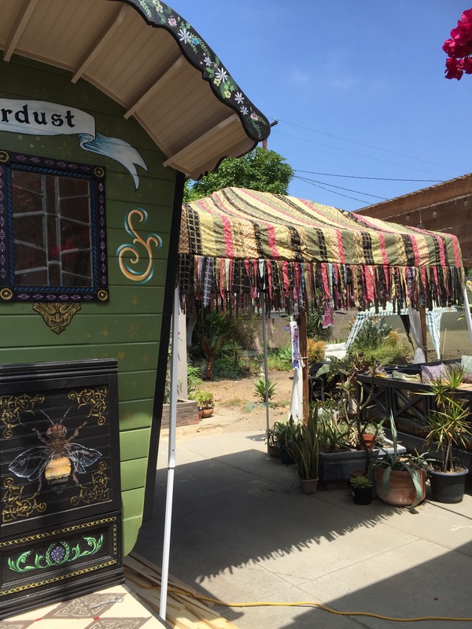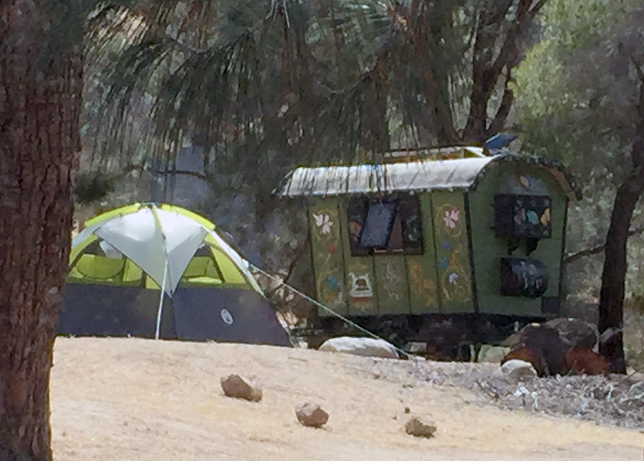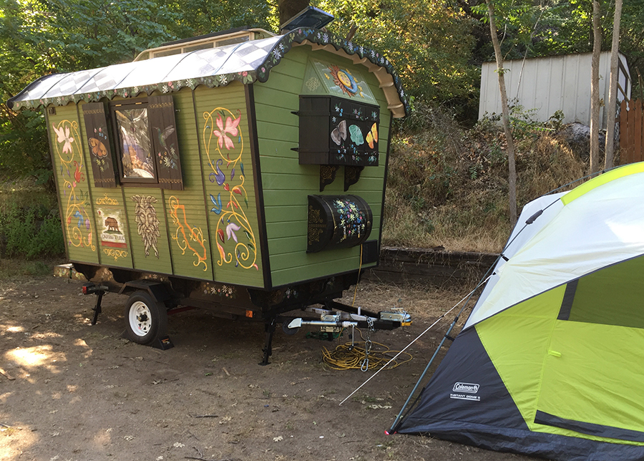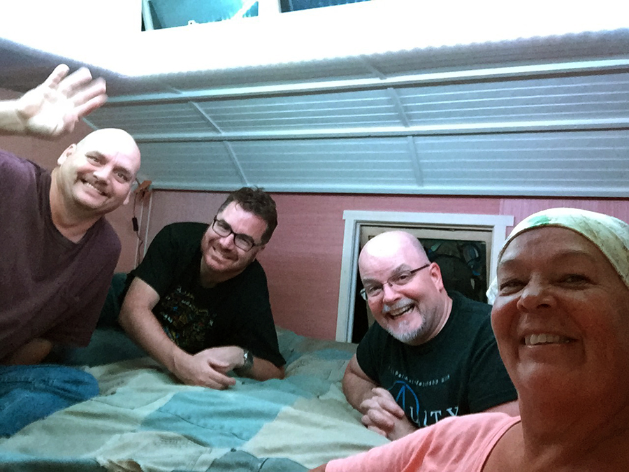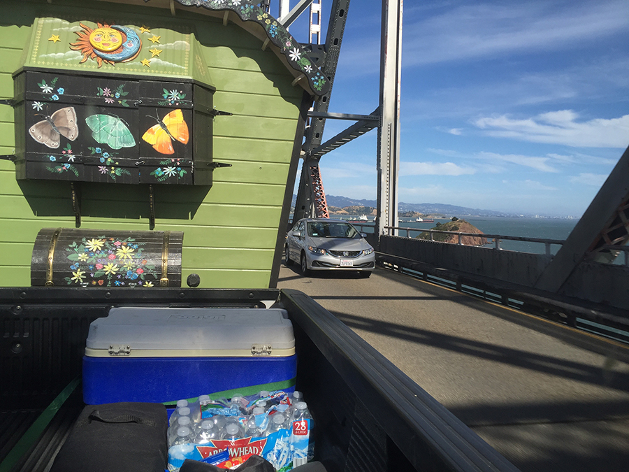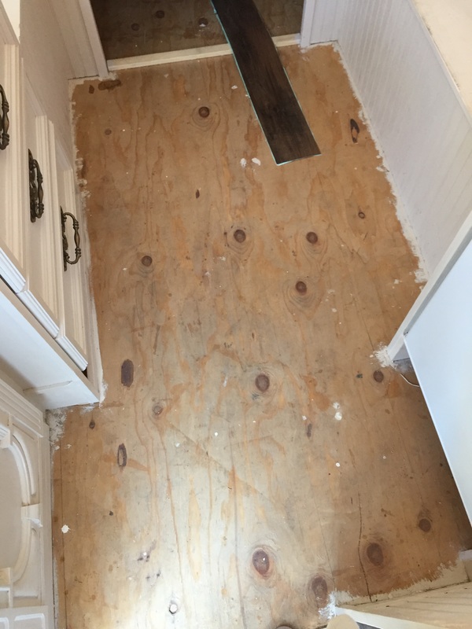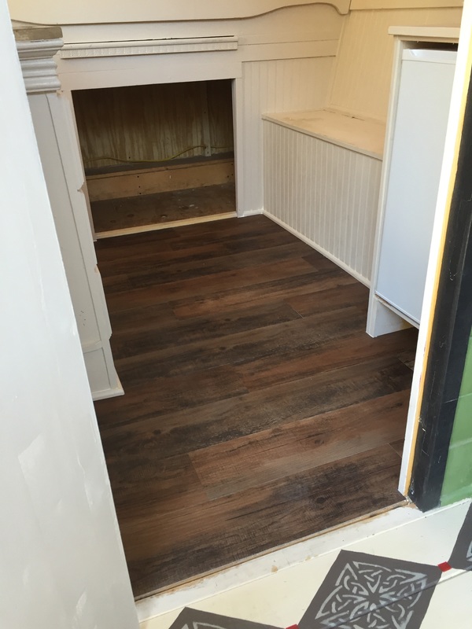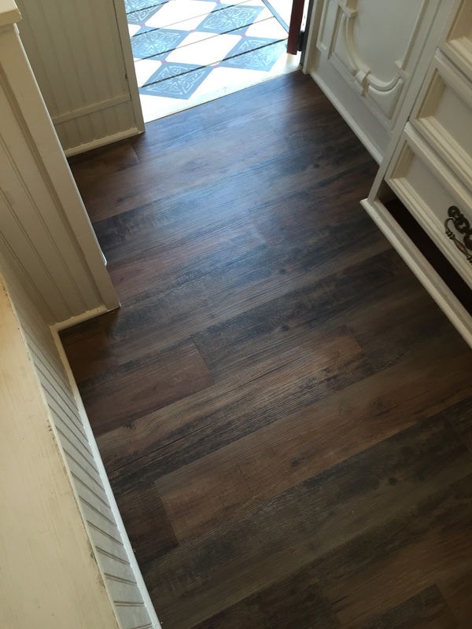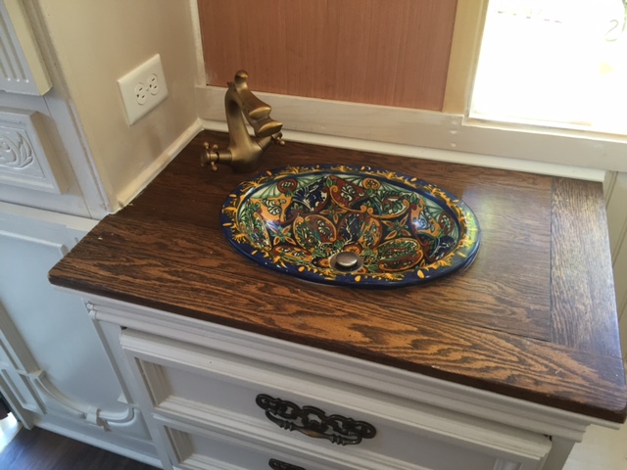
Our first build - a vardo
Re: Our first build - a vardo
Very very beautiful! Has done a great work on the trailer. Bravo! 

-

Big Pavel - Teardrop Inspector
- Posts: 20
- Joined: Wed Feb 24, 2016 4:25 am
- Location: Belarus, Minsk
Back to work!
yikes - it's been awhile since we updated -- haven't been working on the vardo because I've been terribly busy at work and my husband Dale has been having a lot of medical issues. So other than using the vardo to store our patio cushions on rainy days -  -- we haven't done much. But we got working again this week.
-- we haven't done much. But we got working again this week.
I added two storage boxes this week -- one on each end. A battery box that I wanted to look like a half-barrel.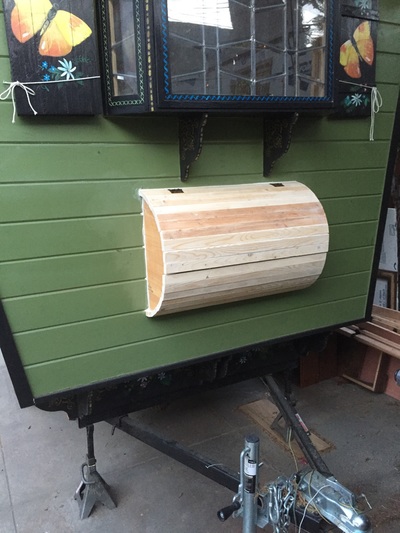
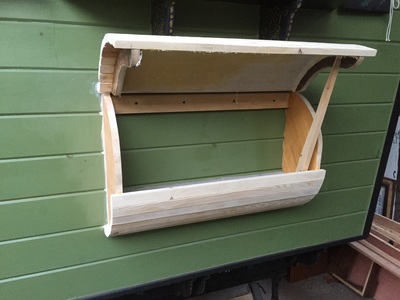
This is before I painted. Here it is with latches and a coat of black paint. I'm looking for a couple of old leather belts to go around the ends and this week, I'll get some decorative paint on it.
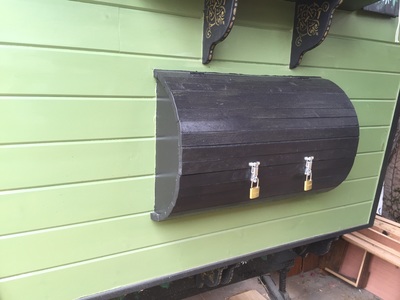
Then I built a box on the deck, pieced together from old furniture parts. This is before the paint job.
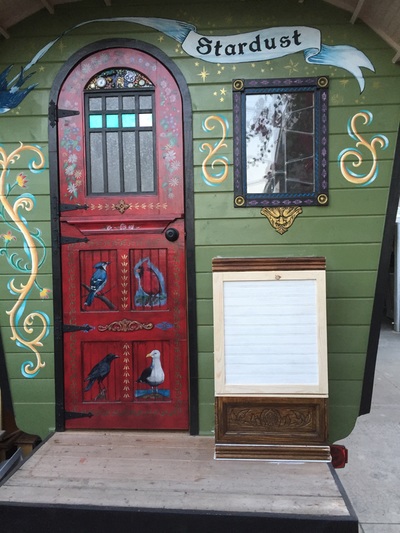
This is to hold our cookstove, small bottles of propane, and a cast iron skillet and cooking implements. Here it is all painted out:
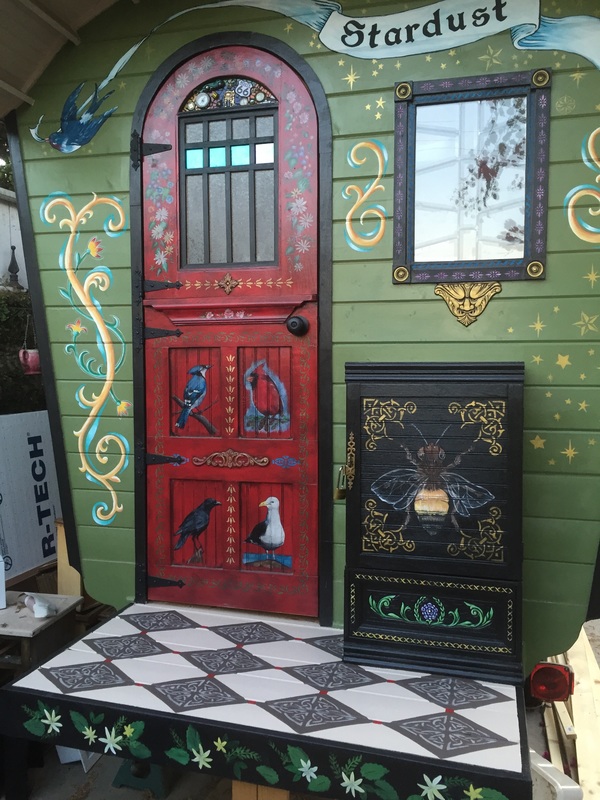
While I was at it, I painted the deck. Still have a few flowers to add to the black border on the bottom, then a good couple of coats of varnish over the whole thing. I've also made a ladder but it's only half painted.
I also got a good start on the last side -- got the California flag and state done, after I took this picture, I thought I needed to tone down the center green man, so I gave it a glaze of green to tint it. I should get the large panels done in the next day or two.
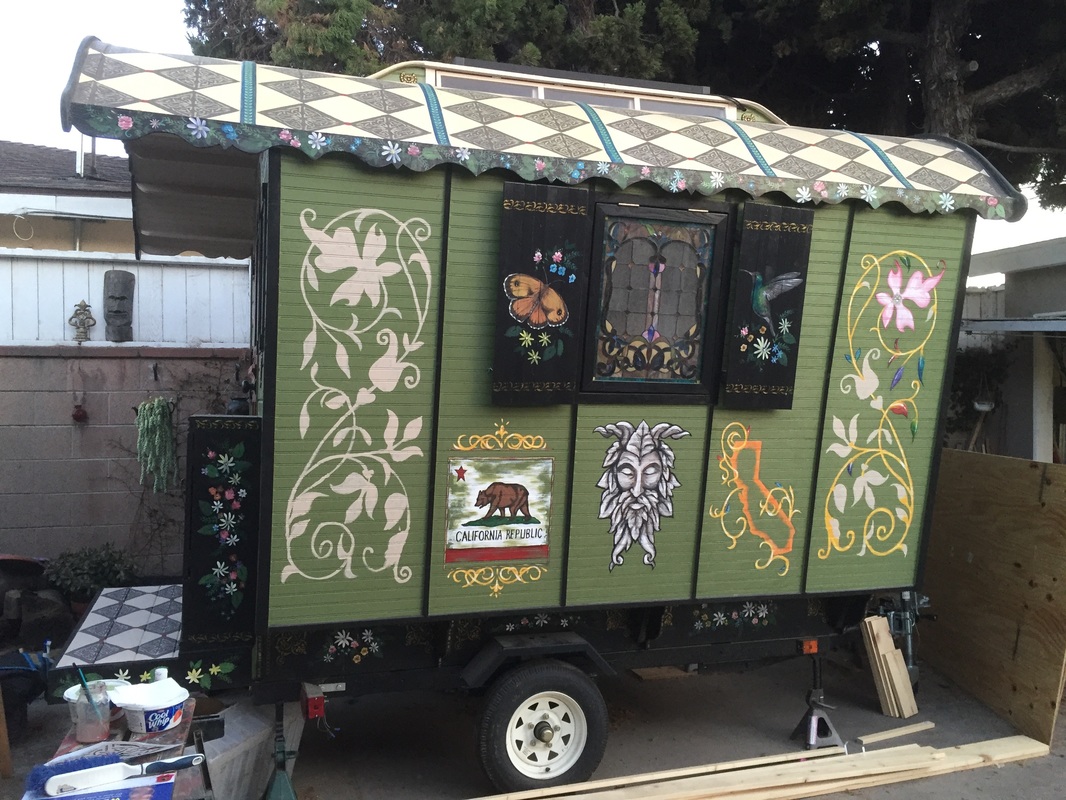
Tomorrow, we start on the interior. We've got a lot of parts ready, just need to kick into gear. Gosh, it's great to have a couple weeks off work!
 -- we haven't done much. But we got working again this week.
-- we haven't done much. But we got working again this week.I added two storage boxes this week -- one on each end. A battery box that I wanted to look like a half-barrel.


This is before I painted. Here it is with latches and a coat of black paint. I'm looking for a couple of old leather belts to go around the ends and this week, I'll get some decorative paint on it.

Then I built a box on the deck, pieced together from old furniture parts. This is before the paint job.

This is to hold our cookstove, small bottles of propane, and a cast iron skillet and cooking implements. Here it is all painted out:

While I was at it, I painted the deck. Still have a few flowers to add to the black border on the bottom, then a good couple of coats of varnish over the whole thing. I've also made a ladder but it's only half painted.
I also got a good start on the last side -- got the California flag and state done, after I took this picture, I thought I needed to tone down the center green man, so I gave it a glaze of green to tint it. I should get the large panels done in the next day or two.

Tomorrow, we start on the interior. We've got a lot of parts ready, just need to kick into gear. Gosh, it's great to have a couple weeks off work!
-
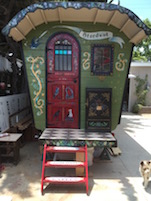
lgatlin - Teardrop Advisor
- Posts: 63
- Images: 27
- Joined: Mon Jun 29, 2015 3:29 pm
- Location: Long Beach, CA
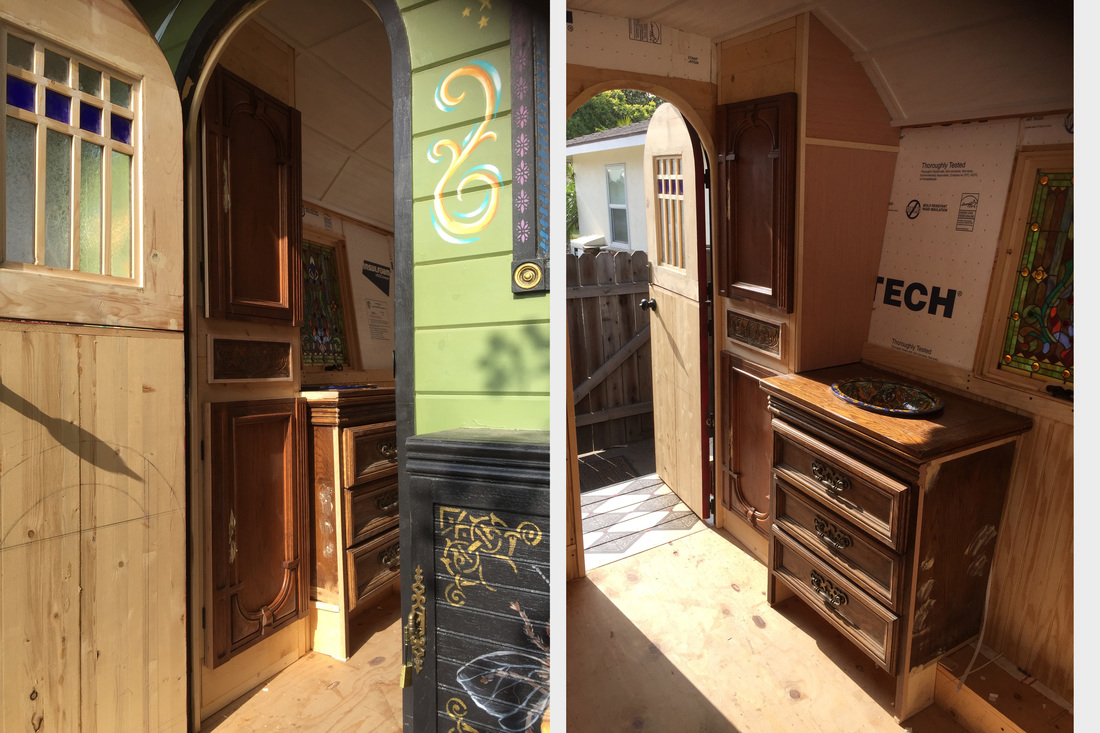
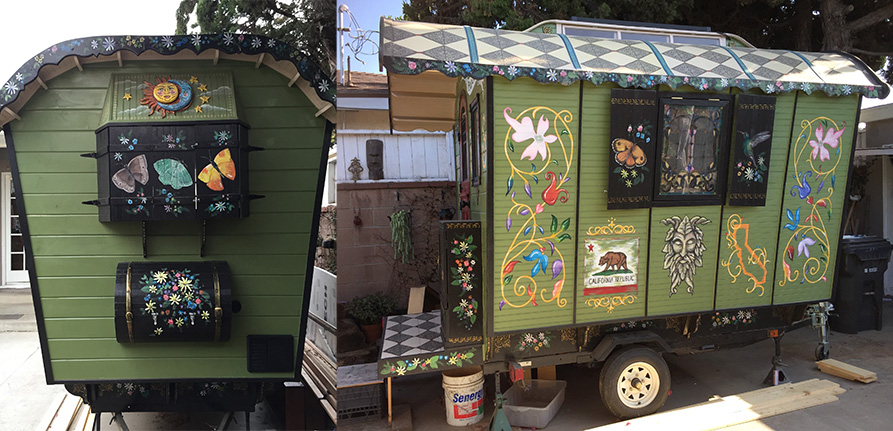
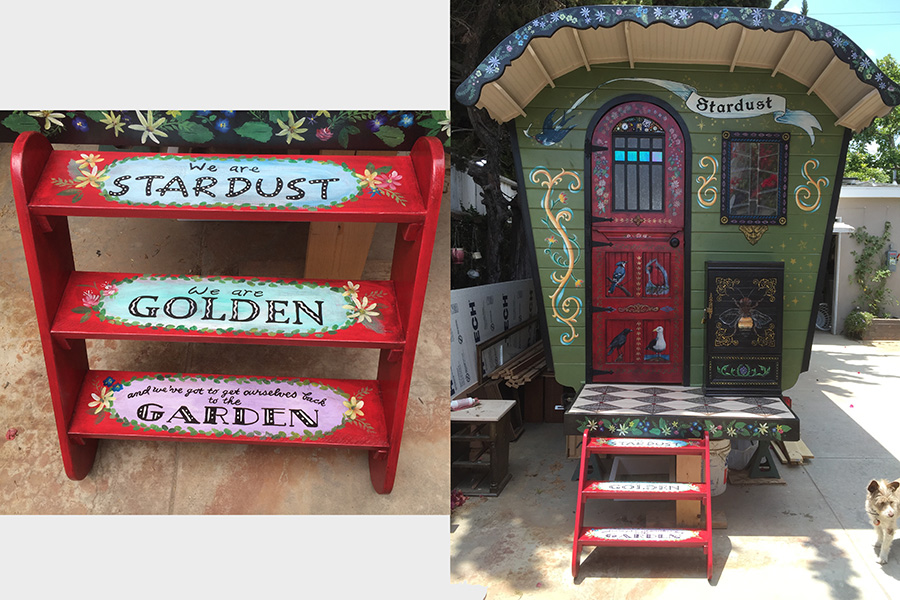

 I assume that you are using an AGM style battery as I don't see any venting for an acid style battery. It that correct?
I assume that you are using an AGM style battery as I don't see any venting for an acid style battery. It that correct?