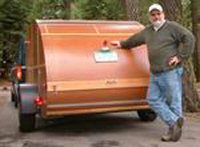So, when MountainBiker and I joined this forum, we had a Little Guy Teardrop. After the first season, MountainBiker decided the LG was a little
too small so we sold it and we purchased An A-liner. Still tiny but with the room to stand up.
We camped with the Aliner all last year taking note of what we would like to change inside. This past May we started the modifications.

The original Aliner inside consisted of a sofa area that converts to a 76x56 (approx) bed on the left hand side of the trailer. There is also a water container that we never used hidden underneath. The original framing was 3 sections of thin plywood panels that created the bed. The wood flexed very easily especially where there was no support at the front.
We will make this into a permanent bed and put in better bed framing, remove the water container for more storage area and hinge the plywood so that it will be easier to access the storage area

a very small sink, a propane stove, a 3 way fridge with some storage space under the sink area.
We have taken out the sink and the stove components. We will keep the metal shell from the stove to store our dishes inside it. And the sink area will become a hidden laundry chute for dirty clothes, etc. The fridge will remain.


To the right side of the door was a dinette with a heavy folding table and that side coverted into a second, smaller bed area. Under one of the benches is the battery and that will remain.
Since there is normally just the two of us, we are removing the dinette table completely. This will become more storage with a drawer cabinet made to fit between the benches. We will have two seats that could be changed into one single bed in case we bring an extra person along.

There is also a small cabinet just inside and to the left of the door that has a cupboard with 2 pull out drawers underneath.
Likely this will remain as it is for now.


 Good job of making your trailer's cabin more useful for you. Thanks for sharing!
Good job of making your trailer's cabin more useful for you. Thanks for sharing! 
