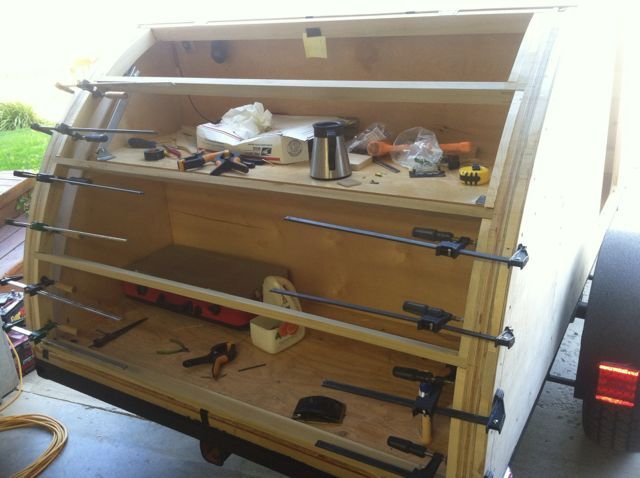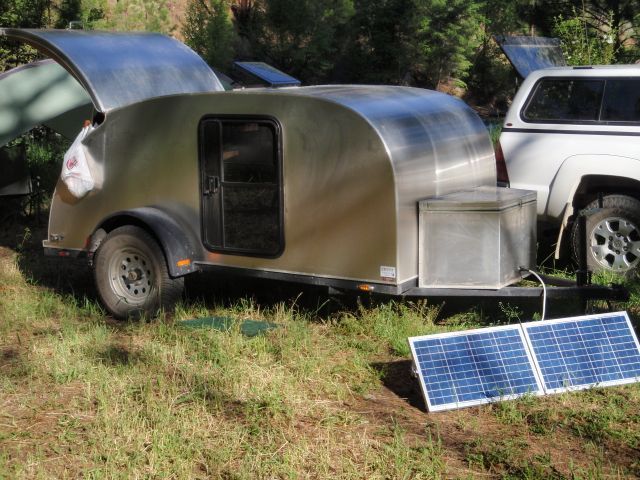After looking around for a compact trailer and being blown away by the ridiculous prices, I've decided to build my own teardrop for a few reasons: 1) lower cost than a commercial trailer 2) Control over design features 3) It'll be fun!
I consider myself relatively handy and I've good success with my own DIY designed projects in the past, where I lack is the knowledge of exactly what to do and ironing out the details of building my own teardrop.
Basic design concept: X?x10 (I'm 6'2" and dont think an 8ft will give me the room and storage space/galley I'd like), classic teardrop style, woody style, preferably a birch exterior, simplicity.
Dimensions: I'm worried about it being too tight width wise. Currently we sleep on a 48" wide foamy in the tent and I don't think we can go tighter, so 48 minus the wall widths would be too tight. Maybe just extend the wide enough to keep the interior 48"? Can this be done on a HF 4x8 trailer without getting into the wheels?
I see there's other options, maybe more expensive but worth it, such as the NT 5x8 which would make life easier, and could be extended to 10' by lengthening the tongue.
http://www.northerntool.com/shop/tools/product_200612541_200612541
The photo below, albeit not the right dimensions, is basically what I'd like to end up with. I've found the Grumman 2, New Cub, and possibly Weekender Long would fit my criteria
If anybody would like to chime in now with a good design let me know.




