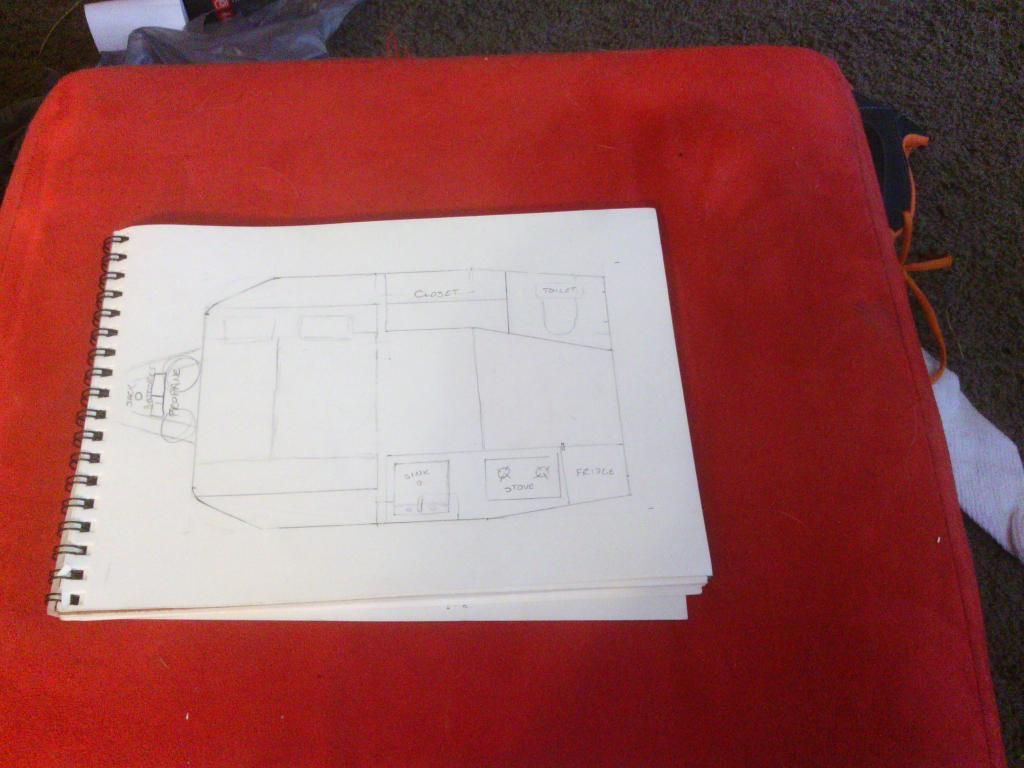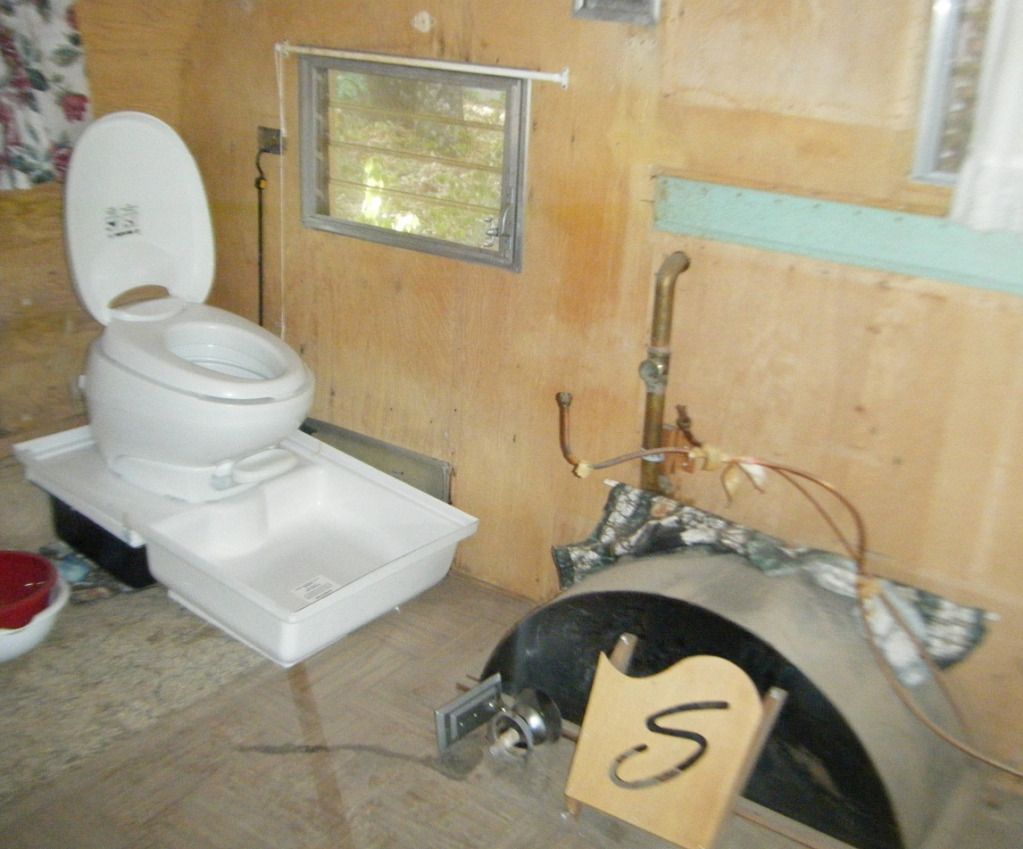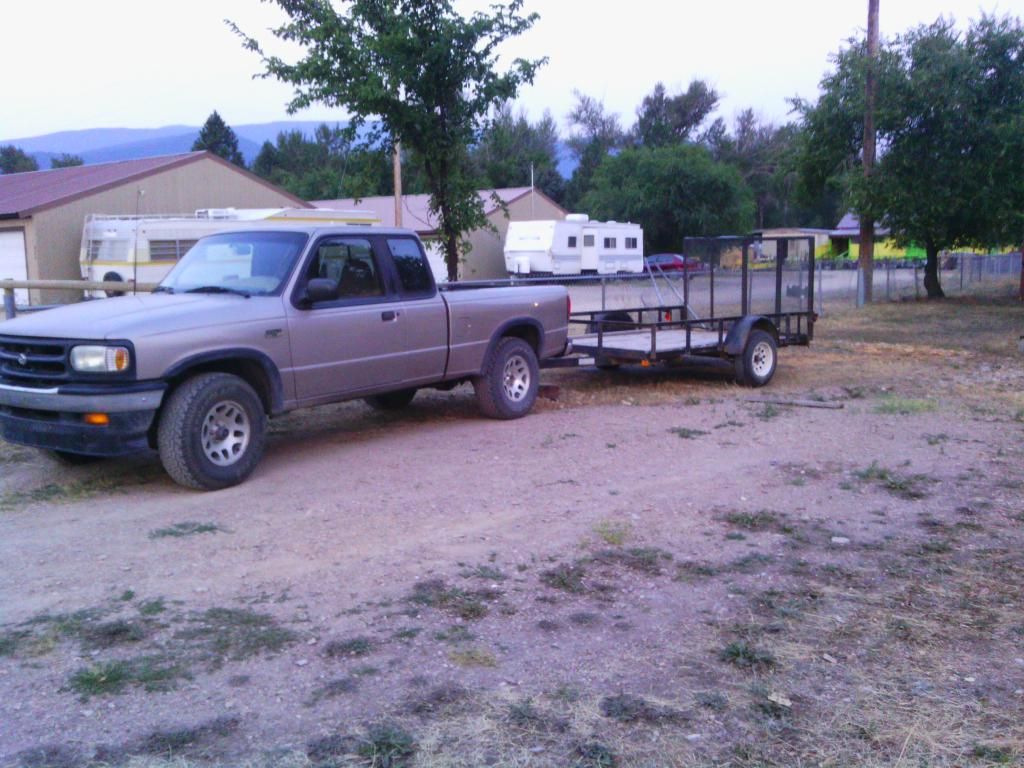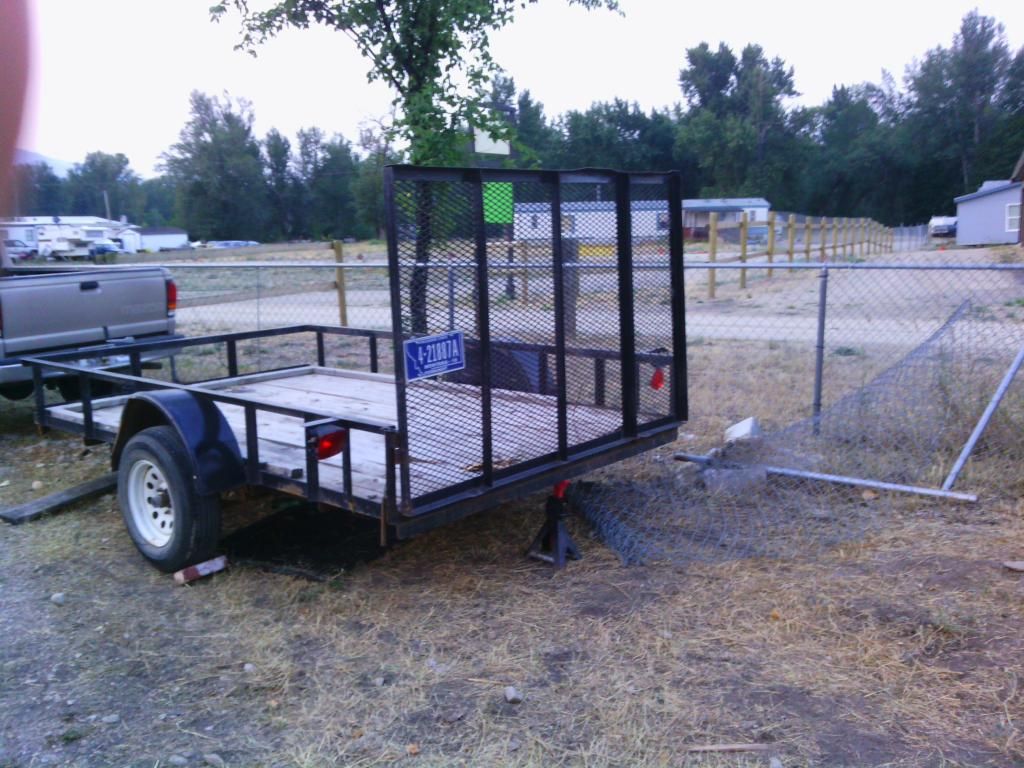I am in the planing stages of building a Ttt, i have some sketches for layout and dimensions, and I have an idea on construction methods. Only things I am having trouble sourcing is grey water/fresh water and sewage tanks and the sizes needed. I have a history in termite repair so wood working is not a problem, my father inlaw welds, so that won't be a problem. I am thinking about using 1\8" plywood on the inside framed with 2x2's 24" on center with 1 1\2" foam board as insulation covered with fabric and titebond 2. I want to keep it about 2000lbs loaded. Oh we plan to live in it. So maximize space and storage while keeping it fairly roomy.
Going for a modified weekender style with some aero treatment on the aft 4ft and front 2ft. Overall inside height @6'1" and 96" overall height, floor is 18" on the utility trailer i am using, and 96" wide fender to fender. 12' long not including the tongue. My wife wants a toilet and a sink in it, not to worried about a shower, a removable stove so we can cook outside when we want, and a refrigerator/freezer, and fold up queen mattress over a table /bench's.




