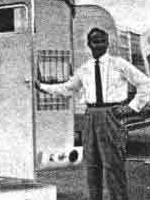Mikes first build
8 posts
• Page 1 of 1
Re: Mikes first build
That looks nice. How long is it? 10'
Mike...
Mike...
The quality is remembered long after the price is forgotten, so build your teardrop with the best materials...
-

mikeschn - Site Admin
- Posts: 19202
- Images: 475
- Joined: Tue Apr 13, 2004 11:01 am
- Location: MI
