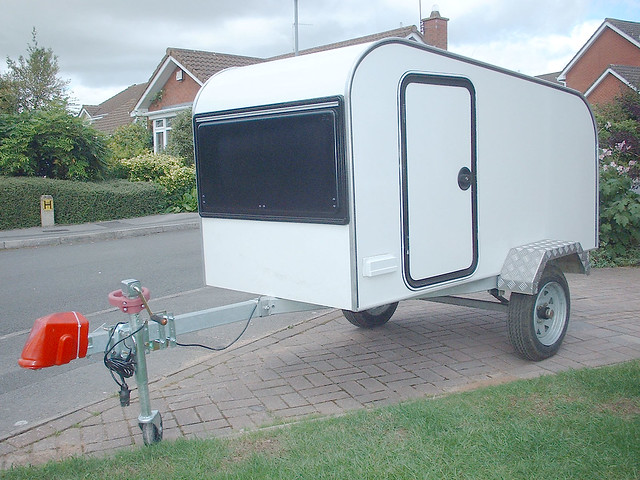This build's progress has been dictated by so many different factors. Because I want students to have hands-on experience, I've needed to try to divide tasks on the trailer into small, relatively easy to understand steps that students can do in hour-two hour increments. I also prefer to be there to oversee the progress and answer questions. Since I have job responsibilities in the department, and they have normal college student schedules, it can be pretty hectic finding times I can be there when they are. The students also had other responsibilities in their wood products class, including a great community engagement project that was featured on our university's home page.
http://und.edu/features/2014/12/toys-for-tots.cfmIf you watch the video, you'll catch a few glimpses of my project in the background. Since my last post we have completed the floor assembly. I also learned to use a machine I hadn't tried before. We have a ShopBot CNC that is well used, and abused. I wanted to use it to cut the wall profiles, cutouts for insulation, dados for cabinets & roof spars, and a channel to run the ceiling panel through. My first real use of the ShopBot was on the top floor panel. If I squared it properly to the table, I could get both sides very cleanly cut to the proper width. Unfortunately I made a mistake on the first go, and routed a 1/4" dado in a 12" section of the floor.
Before I cut the floor, we spent a lot of time deciding how to frame the floor sandwich. The bottom was 5/8" ground-contact-grade green-treaded plywood, which I had planned to coat the underside of with elastomeric roof coating. Someone, at some point, thought my bucket of coating looked like a good door stop, or perhaps belonged outside because it featured illustrations of a snow-covered roof. Well it was quite cold by the time we found it. Frozen solid from the overnight temp of 0°F. I'll get under the trailer at a later date and seal it with fresh coating once my anger over losing the first bucket subsides.
Anyway, we drilled and countersunk the 2x4s through the treated ply where the frame cross-rails already had holes. We finger-tightened bolts and cut the foam panelling to do a dry-fit. Once all the pieces were ready, we labeled every piece, took it apart, and applied liquid nails to every mating surface before tightening down the 3/8" bolts with lock washers. I wanted to make sure it was perfectly flat while the adhesive set, so we took it off the bench and laid it face down on the flat shop floor for a few days with a few hundred pounds of shop materials.
Here's a student marking bolt locations on the sides of the 2x4s so I knew where not to screw when we got the top on.

Dr. Johnson securing the floor down after we spread two tubes of liquid nails over the subframe. Notice the "feature" dado I mentioned earlier.

This is a test cut with a piece of scrap MDF. After the troubles cutting the floor on the CNC, I needed to make sure I could get it to do all the complex cuts without deciding to suddenly slice the panel down the middle. You can see the dados for the galley cabinetry, and part of the channel for the ceiling panel. In doing those cuts, I found them not to be uniform depth across the piece, which tells me I need to run a leveling program on our CNC to plane down the surface of our sacrificial board. With so many dados, it's really important that I get everything as close to zero as possible.

Another angle. You can see we used this panel to catch overspray when painting the trailer parts.

Its now winter break at the University, so I plan to go in while it's quiet and become more familiar with our ShopBot, and hopefully cut the walls soon!

 Easy fix to glue a piece of fir in there and shave it back flush again.
Easy fix to glue a piece of fir in there and shave it back flush again.


 (Maybe I shouldn't do "beers." College kids mostly aren't legal drinking age, and wouldn't drink beer, would they? I don't remember.
(Maybe I shouldn't do "beers." College kids mostly aren't legal drinking age, and wouldn't drink beer, would they? I don't remember.  )
)