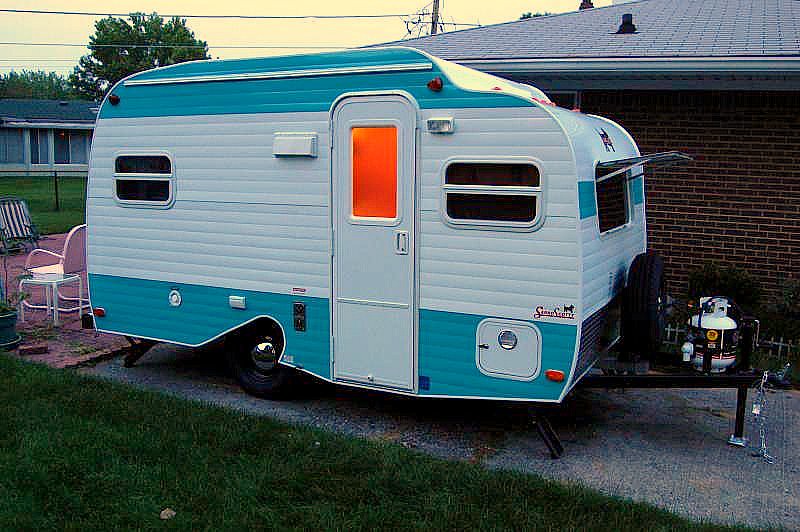Guess and check
Guess and check
The madness has begun. I carved out my school schedule so that I have two whole periods of the day devoted to building this mini camper. Maybe one of the best moves I’ve made this year. They even gave me an entire room to myself so those beginner woodworking students wouldn’t mess with my stuff. So this is where I’m at.
I went to Harbor Freight and was able to find a 4×8 utility trailer for a great price. The next day I had it in the school ready to go. It came in two boxes.
I unloaded everything and sorted It out.
It is actually designed to be able to fold in half for storage, but I really didn’t need that. So, I implemented a few minor modifications that I think will reinforce the middle where it is supposed to fold. After a couple of days of putting the puzzle together, I had most of the frame put together.
All I was left with was the axle and wheels, and this is where my inexperience began to shine through. And by inexperience I mean that the extent of my mechanical knowledge lives and dies with changing a tire on my car. But, with this thin, I was supposed to unpack the hub and repack the bearings and blah blah blah. I struggled for about an hour before I called in the reinforcements… the hicks. With a couple of my redneck friends, we got the trailer to the finished product that it should look like.
As far as the trailer itself is concerned, all I have to do is wire the taillights and turning signals, which I also know nothing about. Luckily, you can learn anything in the world from Youtube, so I plan to tackle that on Monday then go to the lumber yard and begin the build. Big things.
I went to Harbor Freight and was able to find a 4×8 utility trailer for a great price. The next day I had it in the school ready to go. It came in two boxes.
I unloaded everything and sorted It out.
It is actually designed to be able to fold in half for storage, but I really didn’t need that. So, I implemented a few minor modifications that I think will reinforce the middle where it is supposed to fold. After a couple of days of putting the puzzle together, I had most of the frame put together.
All I was left with was the axle and wheels, and this is where my inexperience began to shine through. And by inexperience I mean that the extent of my mechanical knowledge lives and dies with changing a tire on my car. But, with this thin, I was supposed to unpack the hub and repack the bearings and blah blah blah. I struggled for about an hour before I called in the reinforcements… the hicks. With a couple of my redneck friends, we got the trailer to the finished product that it should look like.
As far as the trailer itself is concerned, all I have to do is wire the taillights and turning signals, which I also know nothing about. Luckily, you can learn anything in the world from Youtube, so I plan to tackle that on Monday then go to the lumber yard and begin the build. Big things.
-

hpuckett4 - Teardrop Builder
- Posts: 49
- Images: 4
- Joined: Wed Aug 26, 2015 5:09 pm
Re: Guess and check
Week 2:
I don't really have a time parameter for this build, I just do as much as I can in the time I have. This week, I was able to wire the trailer and build the floor joists.
I know as much about wiring a trailer as...well, I just don't know anything about it okay.
Thankfully, you can learn anything imaginable from youtube.
Harbor freight supplies you with some super cheap wire and really stupid splicers and wire nuts. I would probably suggest buying your own stuff if you choose to do a build like this. I am going as cheap as possible on this one though, and miraculously all the lights worked when I tested it out.
The other thing I was able to manage was begin the wooden frame of the floorboard. I bought 2x4x8 pressure treated boards and ripped them into 2x2s.
At this point, I'm pretty pumped to start cutting some wood and begin. I am learning patience though, I want this to be brilliant. So, I am going to have to take this slow and think it out.
I don't really have a time parameter for this build, I just do as much as I can in the time I have. This week, I was able to wire the trailer and build the floor joists.
I know as much about wiring a trailer as...well, I just don't know anything about it okay.
Thankfully, you can learn anything imaginable from youtube.
Harbor freight supplies you with some super cheap wire and really stupid splicers and wire nuts. I would probably suggest buying your own stuff if you choose to do a build like this. I am going as cheap as possible on this one though, and miraculously all the lights worked when I tested it out.
The other thing I was able to manage was begin the wooden frame of the floorboard. I bought 2x4x8 pressure treated boards and ripped them into 2x2s.
At this point, I'm pretty pumped to start cutting some wood and begin. I am learning patience though, I want this to be brilliant. So, I am going to have to take this slow and think it out.
-

hpuckett4 - Teardrop Builder
- Posts: 49
- Images: 4
- Joined: Wed Aug 26, 2015 5:09 pm








