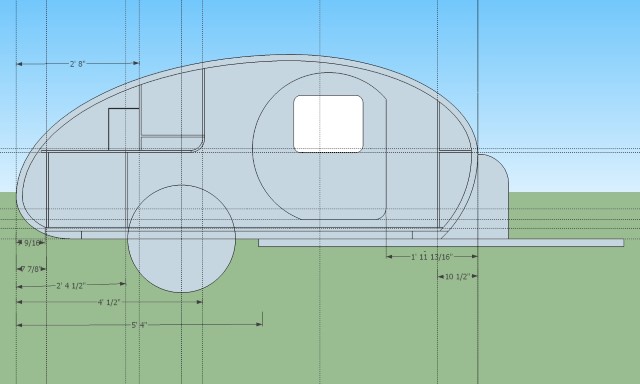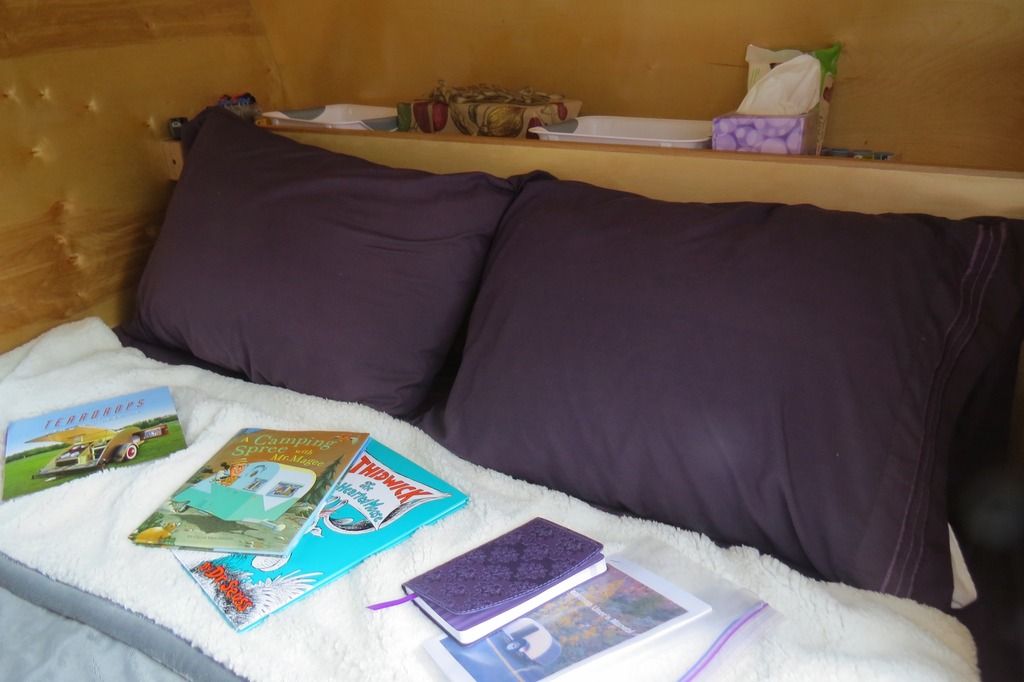The Lovie Build
27 posts
• Page 1 of 2 • 1, 2
The Lovie Build
I've been on the site for awhile now and have started my own build so I thought I'd share my progress. I'm building a 4x10x5 custom profile design that I put together from a number of builds (cub, Grumman, Silver Beatle, Atma). Here is a look at what I have so far.

- jlovell25
- Teardrop Inspector
- Posts: 19
- Images: 34
- Joined: Wed Oct 14, 2015 5:25 pm
Re: The Lovie Build
Like the looks of that. I am working on a design that I am thinking about starting next year and this one looks similar to the one i am working on.
-

Hitec4you - Teardrop Builder
- Posts: 26
- Images: 1
- Joined: Mon May 03, 2010 1:41 pm
- Location: Lavon, TX


