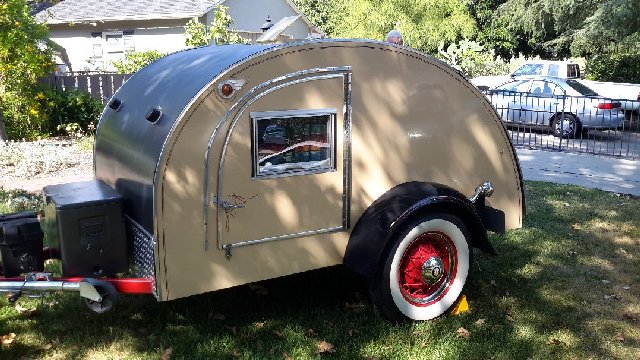Just the small introduction before getting to the real build! Avid slow pitch softball player, so camping at tournaments and such happens fairly often in the summer time, well what little summer we get here in Alberta Canada. Got sick of tenting, between the exposure to the elements, as well as the set up and tear down time...time for a solution! Thought about tent trailers, came across the a-frame style pop ups, then low and behold....Teardrop trailers!
I was hooked from the get go, now, buy or build...Between availability (very few and far between here) and desired features, build is the way to go! Off to planning, decided a 5 wide is what is commonly desired by everyone, but figured id get a bit of extra space by going 5 high! and 9 long just seemed to be the number to get everything i wanted into the galley and organized the way id like it!
To day 1, well the trailer day! Came across a new 5x8 trailer early October, the perfect start to my build!
Next was on to the planning and design stage, (I jumped around buying a few things along the way to help facilitate the design)
Doors
Cooler
Oven
After i had these i knew the design could be "finalized", or as close as it will ever be
Ended up with a Benroy design, 2 coolers on the bottom corners of the hatch, on slide out drawers, in between those two will be a pull out spice/storage rack, the lower of the upper middle opening will store the oven while in transport; plan on having angled side tables to be attached to the tear to store the oven on while set up at camp. Upper and side cabinets will have cupboard doors on them with adjustable shelving for plenty of storage! 2 pairs of usb/12v outlets in the hatch as well as in the interior. 3 Cabinets on the interior above the feet, and probably a shelf above the head (will determine that once the bed is in place) Lastly there will be the standard fantastic fan in the roof, as well as a tongue box storing the battery, fuse panel and misc storage
So to modify the trailer, i went overkill on the jack stands (its all that was readily in stock locally, and on sale at the time. Not going to have to worry about rocking the trailer off its stands in the roughest of nights! All four corners are on scissor jacks!
Fast forward to last week (start of april) and i picked up some 5x5 ply (3/8) for the floor and walls. and i also picked up some 3/4 to be ripped down into straight, unwarped 1x2's seeing as though we all know lumber is a nightmare now-a-days!
Started with the base, built with the standard 3/4 sandwich construction and roofing tar covered the base, still need to insulate and put the interior floor in place.
Next up was cutting the profile
and test fitting the door opening!
and finally, i got the skeleton for the walls completed for both sides, ready to have insulation cut and skins fitted! Not bad for the first weekend working on the project!
