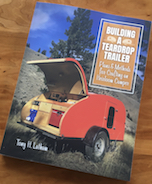Teardrop and Mobile Kitchen - design phase
28 posts
• Page 1 of 2 • 1, 2
Teardrop and Mobile Kitchen - design phase
I know nothing about using CAD or SketchUp, but I'm a huge fan of graph paper and pencil. After looking up some designs and pictures of others' teardrops, I came up with my idea. It needs to meet a few requirements, but I think this is a good start. I used dip bowls and Tupperware to round out my corners.
(Hopefully the image resizes well)
Must haves...
6ft wide or less
True queen mattress sized
Like to have...
9ft long or more for lots of storage
Removable chuck box kitchen
Build price of $3k or less
My biggest obstacle right now is the price of lumber. What a time to decide to build something that's primarily constructed of wood!!
(Hopefully the image resizes well)
Must haves...
6ft wide or less
True queen mattress sized
Like to have...
9ft long or more for lots of storage
Removable chuck box kitchen
Build price of $3k or less
My biggest obstacle right now is the price of lumber. What a time to decide to build something that's primarily constructed of wood!!
- kimberbuilds
- Teardrop Inspector
- Posts: 19
- Joined: Sun Jun 27, 2021 6:13 am
- Location: Northwest Indiana
Re: Teardrop and Mobile Kitchen - design phase
Removable chuck box kitchen
Why removable? One of the things we really like about teardropping is popping the hatch and putting the coffee pot on. No muss no fuss (or setup).
This may give you some ideas on your galley:

Tony
-

tony.latham - Gold Donating Member
- Posts: 6899
- Images: 17
- Joined: Mon Jul 08, 2013 4:03 pm
- Location: Middle of Idaho on the edge of nowhere




 I'll be so happy when retail prices start to fall.
I'll be so happy when retail prices start to fall.