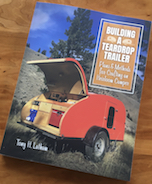Here's what I believe to be a more accurate blueprint of what we're looking to do. I definitely prefer a more bubbly shape, while trying to optimize storage in the curved ends.
Some issues/advice/revision is surely needed in the following areas:
A & B: The curved ceiling becomes the wall and meets with the flooring/trailer. I'm not quite sure how this is all supposed to come together. Advice is helpful, although I'm sure once we start purchasing materials, we will also purchase official plan or two to see what methods are used and how.
C: My idea of a headboard with storage just doesn't look right, or functional. I thought it could be an area to lean up against, while also serving as a useful way to fill "wasted" space. Originally was only going to be a foot or so high, but in order to rest our backs comfortably, we figure we need 2ft. Now it's become a deep storage pit. Alternative use ideas welcome!
D: What was going to be his/hers storage cabinets has been swapped out for an open concept shelf. The idea is that we can toss duffles of our clothes up here. Alternatively, it could be a bunk bed for our son. While it's ideal that we would use the teardrop for child free weekends (we usually get one a month) it would be nice to have an option for toddler space just in case. Opinions on size (approx 58 long x 24 deep x 24 high) and structural support needed are appreciated.
Lastly, my curves. I'm bad at math, I think I understand the idea of the radius curve, but not enough to understand how to implement it. I literally used a cereal bowl, an oval serving platter, and a chip dip Pyrex to round out my drawing. Will this screw me over? Or should I really look into using a computer program to make sure I'm accurate?
Teardrop and Mobile Kitchen - design phase
28 posts
• Page 2 of 2 • 1, 2
- kimberbuilds
- Teardrop Inspector
- Posts: 19
- Joined: Sun Jun 27, 2021 6:13 am
- Location: Northwest Indiana
Re: Teardrop and Mobile Kitchen - design phase
These dimensions work well.

I stole a lot of them from our Hunter teardrop I purchased in 2004. They have evolved a bit starting with my first build in 2013. Note that the front of the profile is flat for storage under the headboard. (There's a tongue box that butts to it anywho.)
The headboard works well for back support while sitting up.

Yeah, air mattresses. They should be illegal.
Consider Ryu's slide-out bed for bunk: http://www.tnttt.com/viewtopic.php?f=50&t=58123&start=300
He's got a video on it on Youtube I can probably find if you are interested.
Tony

I stole a lot of them from our Hunter teardrop I purchased in 2004. They have evolved a bit starting with my first build in 2013. Note that the front of the profile is flat for storage under the headboard. (There's a tongue box that butts to it anywho.)
The headboard works well for back support while sitting up.

Yeah, air mattresses. They should be illegal.

Consider Ryu's slide-out bed for bunk: http://www.tnttt.com/viewtopic.php?f=50&t=58123&start=300
He's got a video on it on Youtube I can probably find if you are interested.
Tony
-

tony.latham - Gold Donating Member
- Posts: 6899
- Images: 17
- Joined: Mon Jul 08, 2013 4:03 pm
- Location: Middle of Idaho on the edge of nowhere


 It looks like he even forgot to leave the link to the particular kitchen designers who are supposed to pay him for each hit!
It looks like he even forgot to leave the link to the particular kitchen designers who are supposed to pay him for each hit!

