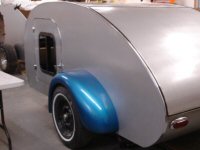I have been planning this for a few years and reading the boards here to learn from all the brilliant people. I felt like it was complicated enough that I needed to cad it up. I am not a mechanical engineer, but I do have access to Solidworks at my work after hours. The trailer is 5x11.5 feet (floor space) and is 5' tall not counting the pop top. There is room for a queen size bed and some room to stand under the pop top (demanded by my wife). All the kitchen components pull out of the side and will be covered by and OWS 370 awning.
I am started welding the steel trailer yesterday with help from a more talented friend. The body will be light-weighted 3/4" plywood with a skin of 3 mm AGM I am getting from a sign company. I have done a fair bit of woodworking, so I feel pretty good about this part. I would say the design is about 80% finished and about as far as I can take it on paper. I still need to work at the electrical routing, the plumbing, heat,... Though I do have a rough plan for what I want to do.
What do you folks think?





