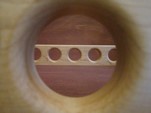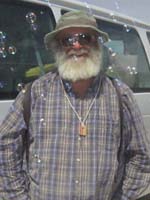The Poet Creek Express - Foamie Hybrid
Moderator: eaglesdare
Re: The Poet Creek Express - Foamie Hybrid
Thanks GPW, Bonnie and Grant.
Last night I planed the top of the bulkhead flush to the tops of the walls. It wasn't difficult, but there are some more details to tell when I get to the pic's, so I will leave it at that for now.
Also sat and studied the electrical diagram some more, making notes on what order I will need to pull the wires so that they train well and don't get crossed or bunched up at the critical junctions (it will be tricky enough as it is without making it harder as the passageways get crowded).
In doing that I realized that the case fan and red night light wires need to be pulled up thru the bulkhead first, so I will need to set the ledger for the lower rear cabinet first so that I can make the final hole thru the front face of the bulkhead for the red light location (I want to get this tucked up as high as I can under the cabinet floor, perhaps even cover it with a small channel shaped slat of wood that matches the rest of the under cabinet structure).
So tonight I stayed after work and added another sheet to the build drawing showing where all of the cabinet and shelf frame ends need to be located on the profile. Also shows where the roof spars will be, and the butt joints in the front wall and ceiling panels.
I'm thinking that I might move the roof vent fan forward so that the spars are more evenly spaced between the cabinet frames. I think I had it further to the rear so that it would be closer to the crest of the roof; looked better that way to my eye and made sense for getting hot air out. Maybe I'll just add another roof spar. Either way, I think I need to bore or dig some foam out of the tops of the walls and glue in some more blocks to give the ceiling skin and spars something to screw to (I had thought I would just glue the ceiling down, then glue the spars to that, but now I don't think that will be that easy. Not a hard fix, but would have been nice to have done it in the flat before the skins went on.
Seeing the reports from Walk The Winds inspired me to do some route planning for the big trip and I came across this gold mine of info on the Magruder Road that I plan to traverse: Elk City, Idaho to Darby, Montana.
If we time it so that we can do an overnight at WTW3 2014; head into the Magruder from the Elk City side; exit the Magruder at Darby; then beeline it home it's something like 100 hrs of driving time (not counting stops) and about 5700 miles.
If we skip WTW it knocks about 10 hrs driving and 200 miles (according to Map Quest).
We get 16 days off on 2 wks vacation, so that's at least 10 days on the road, probably 11 counting the trip out of Poet Creek to Darby.
So in the end it will be: 3 years building ($6k), 11 days driving/sleeping/eating ($2500), 5 days camping and reliving childhood memories with my dad (priceless!!!).
Last night I planed the top of the bulkhead flush to the tops of the walls. It wasn't difficult, but there are some more details to tell when I get to the pic's, so I will leave it at that for now.
Also sat and studied the electrical diagram some more, making notes on what order I will need to pull the wires so that they train well and don't get crossed or bunched up at the critical junctions (it will be tricky enough as it is without making it harder as the passageways get crowded).
In doing that I realized that the case fan and red night light wires need to be pulled up thru the bulkhead first, so I will need to set the ledger for the lower rear cabinet first so that I can make the final hole thru the front face of the bulkhead for the red light location (I want to get this tucked up as high as I can under the cabinet floor, perhaps even cover it with a small channel shaped slat of wood that matches the rest of the under cabinet structure).
So tonight I stayed after work and added another sheet to the build drawing showing where all of the cabinet and shelf frame ends need to be located on the profile. Also shows where the roof spars will be, and the butt joints in the front wall and ceiling panels.
I'm thinking that I might move the roof vent fan forward so that the spars are more evenly spaced between the cabinet frames. I think I had it further to the rear so that it would be closer to the crest of the roof; looked better that way to my eye and made sense for getting hot air out. Maybe I'll just add another roof spar. Either way, I think I need to bore or dig some foam out of the tops of the walls and glue in some more blocks to give the ceiling skin and spars something to screw to (I had thought I would just glue the ceiling down, then glue the spars to that, but now I don't think that will be that easy. Not a hard fix, but would have been nice to have done it in the flat before the skins went on.
Seeing the reports from Walk The Winds inspired me to do some route planning for the big trip and I came across this gold mine of info on the Magruder Road that I plan to traverse: Elk City, Idaho to Darby, Montana.
If we time it so that we can do an overnight at WTW3 2014; head into the Magruder from the Elk City side; exit the Magruder at Darby; then beeline it home it's something like 100 hrs of driving time (not counting stops) and about 5700 miles.
If we skip WTW it knocks about 10 hrs driving and 200 miles (according to Map Quest).
We get 16 days off on 2 wks vacation, so that's at least 10 days on the road, probably 11 counting the trip out of Poet Creek to Darby.
So in the end it will be: 3 years building ($6k), 11 days driving/sleeping/eating ($2500), 5 days camping and reliving childhood memories with my dad (priceless!!!).
Last edited by KCStudly on Sat Aug 31, 2013 12:47 am, edited 1 time in total.
KC
My Build: The Poet Creek Express Hybrid Foamie
Poet Creek Or Bust
Engineering the TLAR way - "That Looks About Right"
TnTTT ORIGINAL 200A LANTERN CLUB = "The 200A Gang"
Green Lantern Corpsmen
My Build: The Poet Creek Express Hybrid Foamie
Poet Creek Or Bust
Engineering the TLAR way - "That Looks About Right"
TnTTT ORIGINAL 200A LANTERN CLUB = "The 200A Gang"
Green Lantern Corpsmen
-

KCStudly - Donating Member
- Posts: 9640
- Images: 8169
- Joined: Mon Feb 06, 2012 10:18 pm
- Location: Southeastern CT, USA
Re: The Poet Creek Express - Foamie Hybrid
KC, That is a great road. I never been on it. Been hearing about it most of my life. Probably not as bad as the right up makes it sound. As long as you have the correct gear on your head screwed on tight.
Randy
Randy
"these guys must be afraid of the dark"
-

Wolffarmer - Donating Member
- Posts: 4612
- Images: 309
- Joined: Wed May 02, 2007 1:32 pm
- Location: Idaho Rupert






 That and over a fresh finish , can be a problem ...
That and over a fresh finish , can be a problem ... 

 Oh, my. It's repairable but certainly disheartening. Another life lesson, I guess.
Oh, my. It's repairable but certainly disheartening. Another life lesson, I guess. 