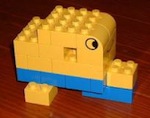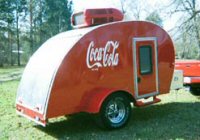I think it's time to build another one...
Moderator: eaglesdare
Re: I think it's time to build another one...
It’s very “practical” to keep all the “plumbing" in one area ...
There’s no place like Foam !
-

GPW - Gold Donating Member
- Posts: 14920
- Images: 546
- Joined: Thu Feb 09, 2006 7:58 pm
- Location: New Orleans
Re: I think it's time to build another one...
Here’s a little “transparent" sketch of a front like DC suggests , and a single seat/storage with fold down computer desk , sink/stove( whatever ) across the front , nice and neat ...saving some real estate inside ... Just an idea ...
- Attachments
-
- interior.jpeg (102.74 KiB) Viewed 811 times
There’s no place like Foam !
-

GPW - Gold Donating Member
- Posts: 14920
- Images: 546
- Joined: Thu Feb 09, 2006 7:58 pm
- Location: New Orleans

