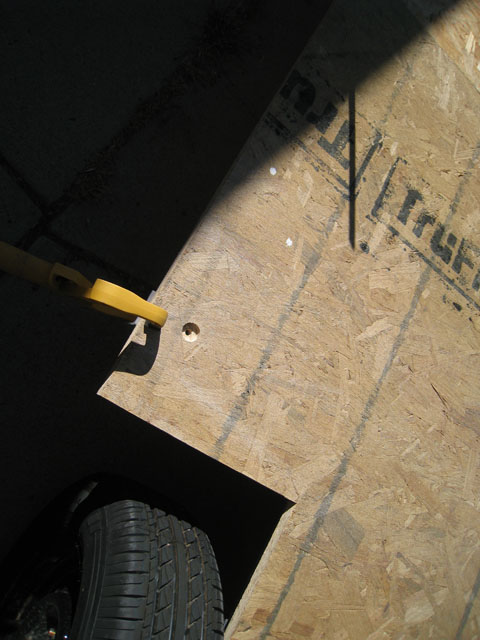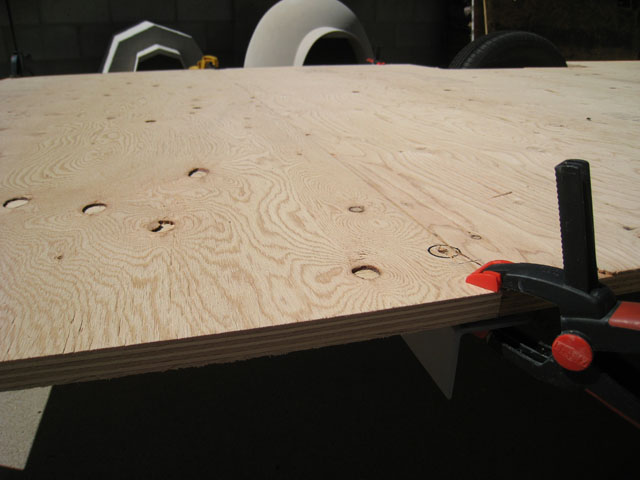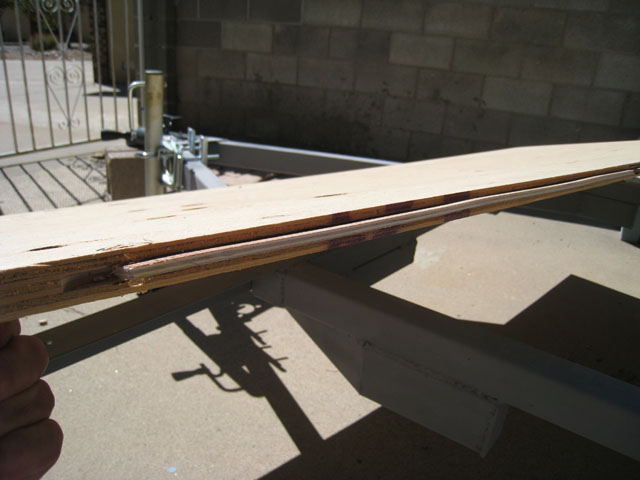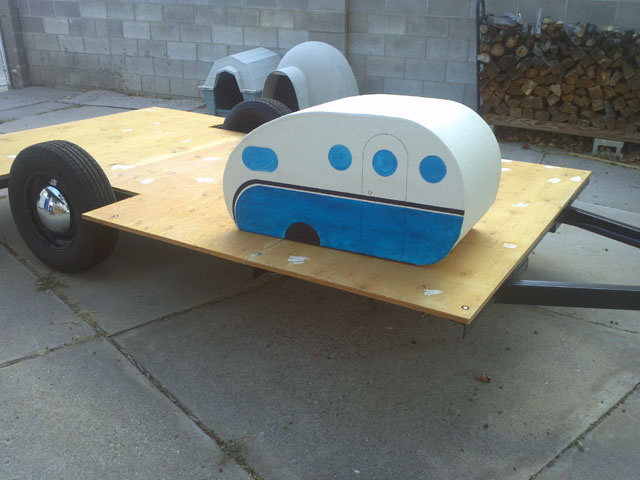Re: New Build: A canned ham in foam
I started to use OSB for the trailer flooring. But the more I worked with it, the less I liked it. It is dimensionally stable and inexpensive but that's about all it has going for it. I use standard bolts and recess the head. You can see a bolt hole in the picture. On the plus side- I waterproofed the OSB using a mixture of polyurethane and mineral spirits and nothing else. When I set them aside, I accidentally put one in the path of our lawn sprinklers and it got watered twice a week for months with the bottom exposed to a pool of water. The waterproofing worked. No evidence of swelling or water infiltration.

In the end, I purchased 3/4 inch 7 ply Douglas fur plywood and used it for the flooring instead. It was 3 times the price of OSB but it is lighter, stiffer and, if it somehow gets wet, less likely to cause problems. I put the 'A' side down and waterproofed it with a mix of mineral spirits and polyurethane until it wouldn't take any more, then I painted it with a high quality exterior paint. If that doesn't hold up as well as the black tar, I'll eat my shorts.

To help hold the flooring together, I created a groove and used a piece of plywood for the tongue. I glued the whole thing together with a liberal amount of tightbond 2. There is a cross member under the first seam that helps support it. The back seam is right at the edge of the bed so that is why the short piece of angle running between two cross beams exists. It is there to support the second seam in the plywood sheets.

Then I filled all the knots with putty. Here is a shot of it with the trailer painted. I used Rustoleum high performance enamel thinned and rolled on in about 7 coats.

In the end, I purchased 3/4 inch 7 ply Douglas fur plywood and used it for the flooring instead. It was 3 times the price of OSB but it is lighter, stiffer and, if it somehow gets wet, less likely to cause problems. I put the 'A' side down and waterproofed it with a mix of mineral spirits and polyurethane until it wouldn't take any more, then I painted it with a high quality exterior paint. If that doesn't hold up as well as the black tar, I'll eat my shorts.
To help hold the flooring together, I created a groove and used a piece of plywood for the tongue. I glued the whole thing together with a liberal amount of tightbond 2. There is a cross member under the first seam that helps support it. The back seam is right at the edge of the bed so that is why the short piece of angle running between two cross beams exists. It is there to support the second seam in the plywood sheets.
Then I filled all the knots with putty. Here is a shot of it with the trailer painted. I used Rustoleum high performance enamel thinned and rolled on in about 7 coats.

 “in real time” ... Nice your floor is so low as to lower the entire height of the trailer, making entry and exit much easier ... How high is the floor off the ground ? Just curious ?
“in real time” ... Nice your floor is so low as to lower the entire height of the trailer, making entry and exit much easier ... How high is the floor off the ground ? Just curious ?
 . just remember we are family, and like family we sometimes joke around and pick on each other. you are doing a great job so far!
. just remember we are family, and like family we sometimes joke around and pick on each other. you are doing a great job so far!
