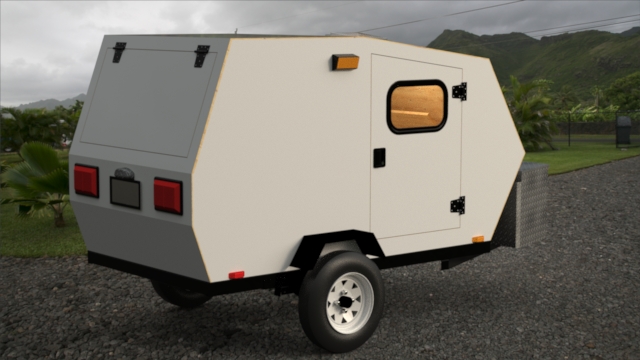 I’m seriously looking around for a nice wide "carry on" (landscaping trailer) ... they’re low and wide ... Just What I need ... Built in steel mesh floor means I don’t need a thick plywood floor for mine ...
I’m seriously looking around for a nice wide "carry on" (landscaping trailer) ... they’re low and wide ... Just What I need ... Built in steel mesh floor means I don’t need a thick plywood floor for mine ... 
Around here trailers are everywhere, a few just sitting in somebody’s yard rusting ... There’s a good deal for me out there somewhere, just have to find it ... and now that we have a Facebook page , I can mention it to more people , and likely get quicker results ... Networking for trailers !!!
Join me if you care ... https://www.facebook.com/profile.php?id=100009558437222 Just don’t get Political .... already enough of that ...

 A CNC Foamie ...
A CNC Foamie ...

