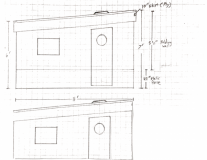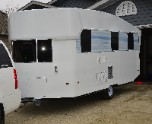Thanks Oleg! Just looked at your thread again after a long while - over the top workmanship!
OK, so I am going to perform major surgery on the camper. After finishing it, I mentioned that I thought a clamshell design would be safer when raising and lowering the roof and walls. I have had one or two sketchy moments while popping up/tearing down, and given that I want to be able to use the camper even when I'm no longer able to manhandle it, and also to have it be safer and easier since I am sometimes setting up in snowy conditions, I'm going to convert it into a telescoping camper like a Hi-Lo, Alaskan, etc. except that the clearance gap in the front and back will be big enough for me to push the front up into place, and then walk around to the back to push the back up into place before pinning it in position with bolts. The camper is light enough for me to simply use muscle power, but I could also use a jack. (I could also potentially put the jack in the center of the roof inside, under a beam, and then raise the whole top assembly as the Slidavan does, but I don't think my design is well enough balanced for that.
The lowered camper will be significantly higher in tow mode than currently, but it will also mean that I don't have to tear down beds, sink, etc., and that it will be far easier to pack for a trip in low mode. The front will be 5' high, and the back will be 4' (with the height of the trailer it'll be about 6'6" or so in front.
The following image shows the original design (as constructed) above, and then the profile of the new, telescoping design in tow mode. When popped up I will be losing about 4" or so of height to account for the overlap of the top and bottom structures. Still plenty of headroom, though.

Here is my To Do list, which may or may not make complete sense to anyone else:
- Cut current roof skirt flush & connect front/back wall to sides as well - total gap 3 3/8" (needs 3" for lifteing procedure so we are good)
- Attach side walls to sides of roof - 1/2” gaps
- New front wall w/ 1” foam covered with 1/8 ply
- Back wall will need 1x strips added to widen it by 1 1/2" - PMF around the corners of the upper wall and paint
- 1x skirt/lip around roof
- Add 2 2x beams across (and under) roof w/ 1/2-3/4” arch to prevent sagging
- PMF the exposed areas of new sections of roof and paint
- Add folding aluminum hooks on front that will swing up to temporarily support top structure while raising it until it is pinned in place with bolts
- Drill for the bolts to pin top in up position
- Add latches to hold in down position
- Add 2x wings under chassis to support top in down position
- Narrow lower doorway by adding strips of wood (1x?); narrow the lower door and seal; upper doorway and door remain the same
Thoughts, advice? Dead thread?






