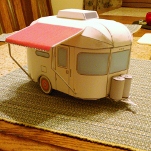 by JaggedEdges » Tue Apr 19, 2016 11:01 am
by JaggedEdges » Tue Apr 19, 2016 11:01 am
Interested in development here, also want to do something rooftoppy, more leaning to tents though.
Some thoughts...
In Dodge vans which are also unibody, what I've seen done is that the pressed roof "ribs", were carefully cut off the area where the roof penetration was, and move forwards and backwards and rewelded. This may or may not be a suitable approach on the Cherokee.
Another thought is to look at the structural differences between the original XJ Cherokee and the Commanche pickups.
Sometimes manufactures publish or have available by special request vehicle modifier guides, that show the hardpoints and the "do not cut, really, ever" points on the structure to assist in police and ambulance conversions and other special uses. It seems to me I might have seen a mountain rescue Cherokee with raised top in the past. Also try looking for wheelchair conversions, may have been done for people in rural 4x4 required areas.
Also with this, Chrysler's unibody thinking still had a lot of body on frame thinking going on, many of them practically have a frame, it's just a layer of metal short, the floorpan capping the U section instead of box section then floorpan. It's not quite a case of fall apart as soon as it's got one hole in it, but caution still advised in modification. Another clue, round holes where possible, well radiused corners where you want something squareish. Spreads stress.
For the floor, 3/4 needed if it's going to be on a couple of roof bars, and all the weight on those... if you're spreading the weight thoroughly, then you can go down to half inch, maybe even lower if it's full foam contact to profile of roof. A clue on how that might be achieved... fill a huge bag with 2 part foam, spread on roof, squish floor down on top of it, let set, remove bag, trim it up and you've got perfect fit to roof. This foam kind of dense, might want to rough profile in styrofoam under you floor board, so you only need a thin layer of this.
Other things to look at for inspiration, Saab and Prius drop in campers, they're the tailgate removal cabover type.
Jack of all trades, Doctor of rocket surgery and fellow of the noble college of shadetree meddlers. "in argentum tenax vinculum speramus"







 Mike
Mike