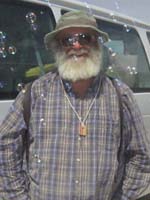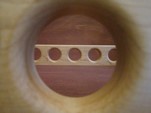The Poet Creek Express - Foamie Hybrid
Moderator: eaglesdare
Re: The Poet Creek Express - Foamie Hybrid
Mastering the hand plane is like this. Wax on, Wax off.
First part is getting the blade scary sharp. I am almost to scary sharp. While I won't brag about being able to shave hair off my arms. I can cut a lot of hair. Just not quit there yet. You can buy very expensive planes that are ready to go out of the box. Those only cost about $300 and up way way up. I have seen some that cost $7000 and he can't make them fast enough. Or for what looks like what you will mostly be doing is get a cheapo, Even the Harbor Freight one will do. Sharp the blade correctly, flatten the sole of the plane and after about 2-3 hours of work have a plane that will probably do very good work for what you are doing right now.
I have a plane that cost me almost $300 brand new. I love it but in other sizes of planes I have cheapos, medium priced ones and used ones. After a bit of work on them they all are sweeties.
Oh, and if you buy a plane that less than $250 or so you have to sharpen it. that is just the way it is. The real perfectionists sharpen all new planes.
Randy
First part is getting the blade scary sharp. I am almost to scary sharp. While I won't brag about being able to shave hair off my arms. I can cut a lot of hair. Just not quit there yet. You can buy very expensive planes that are ready to go out of the box. Those only cost about $300 and up way way up. I have seen some that cost $7000 and he can't make them fast enough. Or for what looks like what you will mostly be doing is get a cheapo, Even the Harbor Freight one will do. Sharp the blade correctly, flatten the sole of the plane and after about 2-3 hours of work have a plane that will probably do very good work for what you are doing right now.
I have a plane that cost me almost $300 brand new. I love it but in other sizes of planes I have cheapos, medium priced ones and used ones. After a bit of work on them they all are sweeties.
Oh, and if you buy a plane that less than $250 or so you have to sharpen it. that is just the way it is. The real perfectionists sharpen all new planes.
Randy
"these guys must be afraid of the dark"
-

Wolffarmer - Donating Member
- Posts: 4612
- Images: 309
- Joined: Wed May 02, 2007 1:32 pm
- Location: Idaho Rupert
Re: The Poet Creek Express - Foamie Hybrid
Thanks for the tips, Randy. I don't think that my interest in planes will ever run that deep or steep, but I don't mind dipping my toe into the shallow end of the pool.
I did sharpen the new chisel yesterday evening after using it to shave away some glue blobs and some of that junkie scarf joint. The two wedge shaped laps of the scarf did not mate well and left a small flap of very thin wood "flash" that had not joined properly. I trimmed away the loose stuff and chiseled some of the upper plys away into a trough to accept a bit of filler (which I will apply next time... pics next time, too).
I have a nice Norton double sided whetstone and have been sharpening my own knives and tools for years (something dad always did for himself), though I am by no means an expert. Most of my kitchen knives can easily slice paper cleanly, and I did manage to remove some hair off of the back of my hand with the chisel, but I wouldn't have called it a clean shave. Close enough for my little project, tho.
My wife was a hair dresser for many years before becoming an RD. You want to talk about sharpening skills? The professionals that came around to the salons in their vans to sharpen the girls scissors could teach us all a thing or two. Those scissors can run beau coup bucks and, man do they get them sharp. Mad skills.
The pamphlet that came with the el cheapo plane ($39) did suggest honing it out of the box, but I have not had it and my stone in the same place as of yet. The handle is already loose, same as my old Stanley's broken handle, and the leveling adjustment (the lever thing sets the blade angle... I'm sure that I am butchering the terminology here) seems to have a mind of its own, but the adjustment doesn't seem to change enough for me to notice it. Like you said, it's doing the jobs that I am asking of it, mostly well. I'll have to pay closer attention to the finer points as I get more familiar with it. We have a big reference surface stone at work that I could probably hone the shoe on, and I like to use the band saw table as a flat surface for quick hone jobs using 400 grit for things like my trusty putty knife/gasket scrapper, which I can make scary sharp (for a putty knife).
I did sharpen the new chisel yesterday evening after using it to shave away some glue blobs and some of that junkie scarf joint. The two wedge shaped laps of the scarf did not mate well and left a small flap of very thin wood "flash" that had not joined properly. I trimmed away the loose stuff and chiseled some of the upper plys away into a trough to accept a bit of filler (which I will apply next time... pics next time, too).
I have a nice Norton double sided whetstone and have been sharpening my own knives and tools for years (something dad always did for himself), though I am by no means an expert. Most of my kitchen knives can easily slice paper cleanly, and I did manage to remove some hair off of the back of my hand with the chisel, but I wouldn't have called it a clean shave. Close enough for my little project, tho.
My wife was a hair dresser for many years before becoming an RD. You want to talk about sharpening skills? The professionals that came around to the salons in their vans to sharpen the girls scissors could teach us all a thing or two. Those scissors can run beau coup bucks and, man do they get them sharp. Mad skills.
The pamphlet that came with the el cheapo plane ($39) did suggest honing it out of the box, but I have not had it and my stone in the same place as of yet. The handle is already loose, same as my old Stanley's broken handle, and the leveling adjustment (the lever thing sets the blade angle... I'm sure that I am butchering the terminology here) seems to have a mind of its own, but the adjustment doesn't seem to change enough for me to notice it. Like you said, it's doing the jobs that I am asking of it, mostly well. I'll have to pay closer attention to the finer points as I get more familiar with it. We have a big reference surface stone at work that I could probably hone the shoe on, and I like to use the band saw table as a flat surface for quick hone jobs using 400 grit for things like my trusty putty knife/gasket scrapper, which I can make scary sharp (for a putty knife).
KC
My Build: The Poet Creek Express Hybrid Foamie
Poet Creek Or Bust
Engineering the TLAR way - "That Looks About Right"
TnTTT ORIGINAL 200A LANTERN CLUB = "The 200A Gang"
Green Lantern Corpsmen
My Build: The Poet Creek Express Hybrid Foamie
Poet Creek Or Bust
Engineering the TLAR way - "That Looks About Right"
TnTTT ORIGINAL 200A LANTERN CLUB = "The 200A Gang"
Green Lantern Corpsmen
-

KCStudly - Donating Member
- Posts: 9640
- Images: 8169
- Joined: Mon Feb 06, 2012 10:18 pm
- Location: Southeastern CT, USA





 i am still awatchin you. it is looking real, real good.
i am still awatchin you. it is looking real, real good. 