Friday I took a day off building to figure out what the heck we are going to do for our revised vacation plans; Hudson Valley NY region. Found a nice B&B and there is a lot to do in the area; horseback trail riding, vineyards, whiskey distilleries, hiking trails, lots of good restaurants, West Point, The Culinary Institute of America, there's even an old railroad bridge 221 feet over the Hudson that they have converted into a walking trail park. Hop skip and a jump to the city if we decide to spend a day eating pastrami in Manhattan.
Saturday I put in about 8 hrs. I finished cutting all of the radii on the second door.

Then I tackled the door fit to the wall frame. I was nervous about this because when I first checked the fit of the doors to the walls they looked like they were all over the place. So I used Ben's table saw (man that thing is sweet, Steel City brand) to cut some 1/4 inch thick shims from a piece of 2x4 pine. Then I fit the door to the surround with a shim on each side at top and bottom, and another shim at the center of the header. It wasn't exact, but it wasn't near as bad as I had originally thought. I used a few scraps of thin cardboard box stock cut from the empty roll of waxed paper packaging added to the shims here and there. I suppose the cardboard was about 1/32 thick and the most I needed at any one spot was 2 pieces.
That left the bottom of the door to door sill with only about 1/16 inch clearance. Hmm... Oh yeah, I left that tight in the model so that I could bevel the sill and help water run out, rather than sit up against the seal and try to find a way in (I think that was a tip from GPW, thanks).
So I took a set of dividers and scored a line around the bottom of the door onto the door sill equal to the offset at the jambs. If you look closely in this pic you can see where I traced the score mark with a pencil.
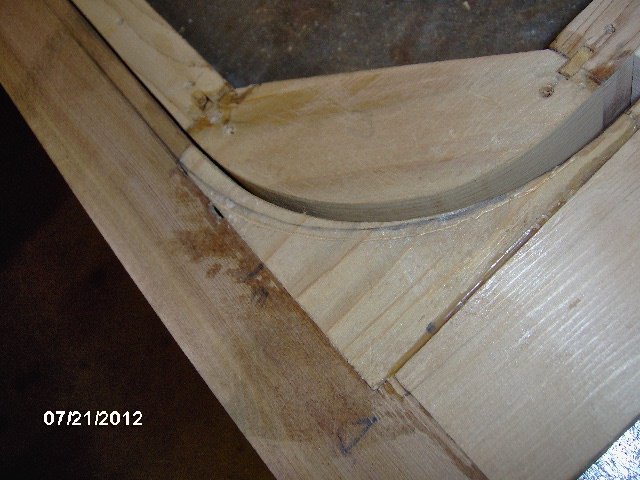
I wasn't too sure about the next step. It would be awfully easy to screw this up. Decided the best way to cut the bevel would be to use the jigsaw set at an angle. I used a small block of scrap cedar to set the angle of the saw from about 3/16 to zero over the 1-1/2 inch thickness. So starting along one jamb the blade just feathered into the corner block gradually until I had made the turn into the sill. Karl's cordless Makita with a fine wood blade and the oscillation feature turned off cut like a charm. The LED spot light makes it super easy to see your line and I was able to follow the curve very accurately. Once I had made the turn onto the sill I clamped a temporary board to the bottom of the wall to give the saw a wider base to run on and also made a place for me to clamp a guide fence (one of my glue sticker slats). Note the angle of the saw.
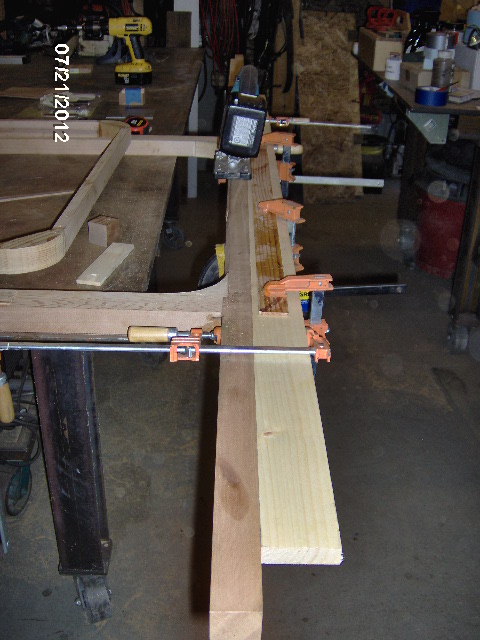
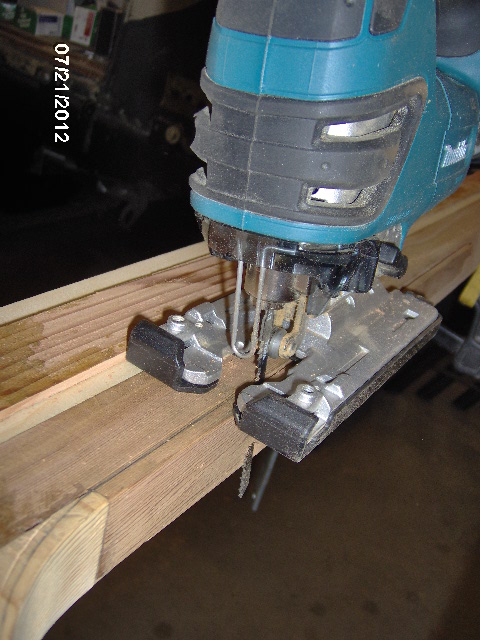
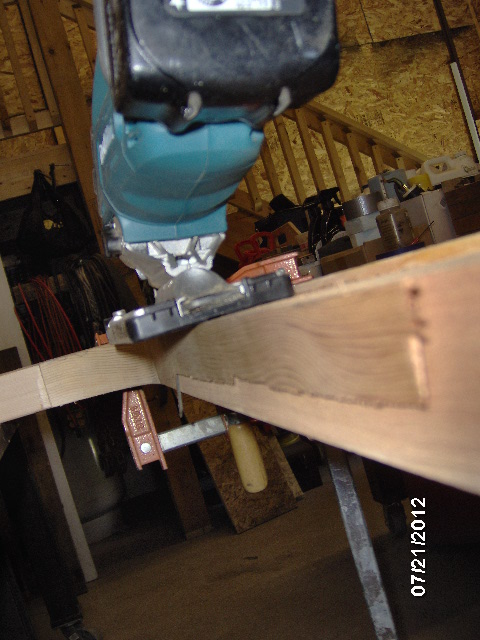
When I got to the other end of the sill I removed the fence so I could make the turn into the other corner block, but I left the shelf to help support the saw.
I thought the trimmings were pretty cool looking, like field hockey sticks. You can also see one of the wax paper box cardboard shims laying there on the bench.
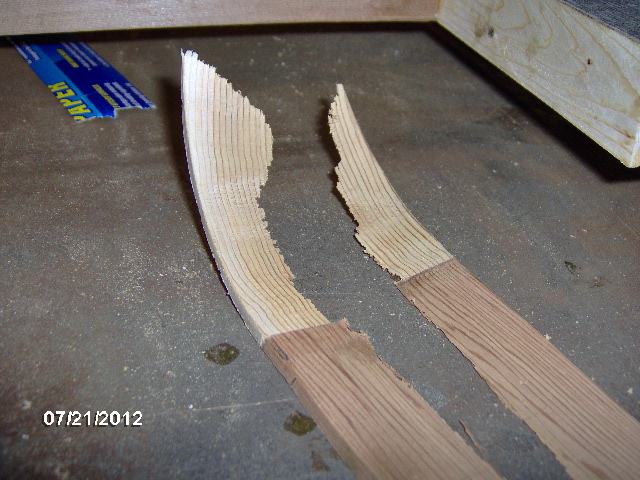
Here's a shot looking along the sill showing the bevel (bottom of wall is to the right).
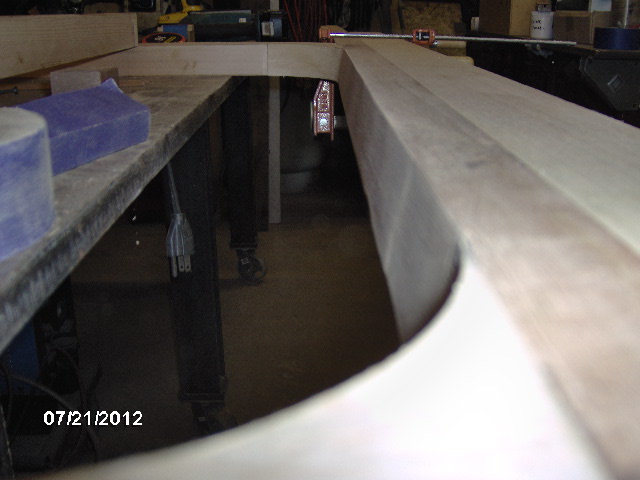
And here it is looking back the other way, bottom of wall on the left.

A little more work with the mini Surform plane and my small sanding block and those little dips you see were gone. The transition areas of the cuts in the corner blocks were surprisingly easy to hand sand fair using the little football shaped sanding block shown better in a previous post.
Then I put the door back in the surround, shimmed it up and checked fit again. The first pic is upside down because I climbed up and stood on the bench to take the photo.
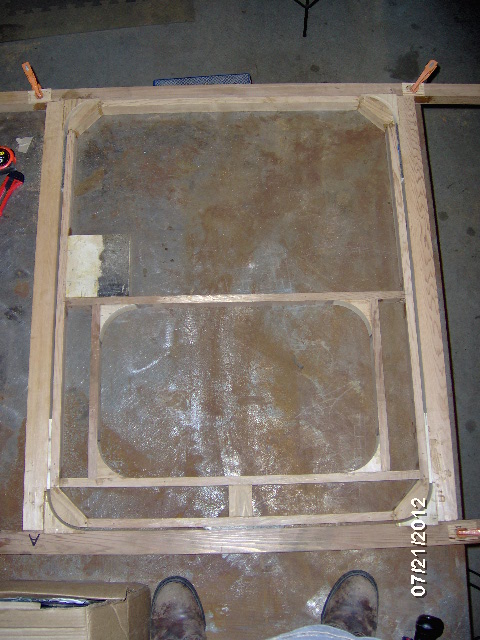
And some close ups of the corners. At the bottom it is a little deceiving because you can still see the beveled surface in the gap, but if you focus on the edge you can judge the gap. You can also see the shims in some of these next few pics.
This is the bottom front, with the bottom on the left and the front on the right.
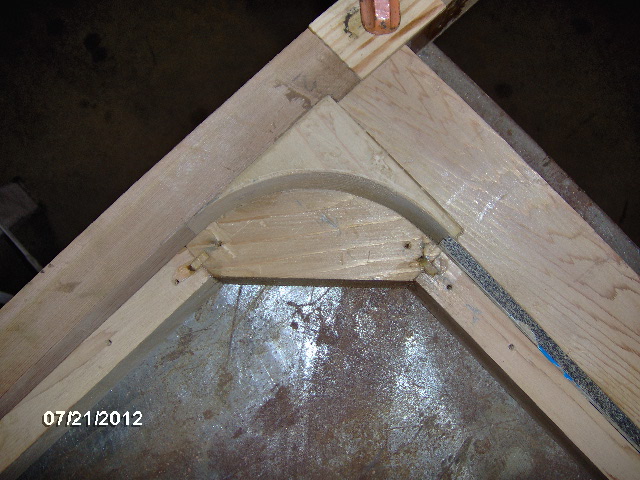
Bottom rear, bottom on right.
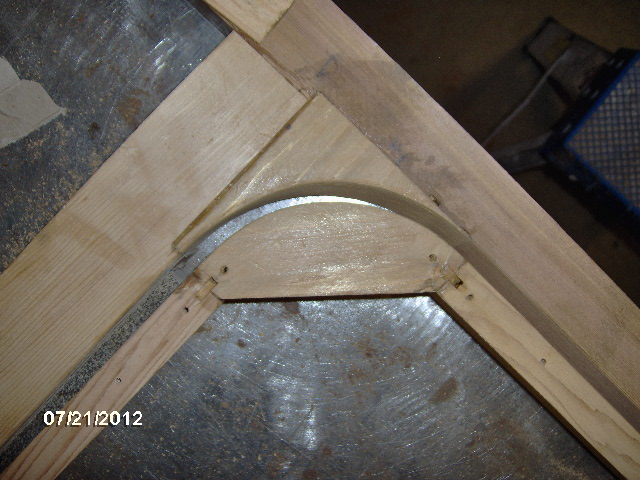
Top rear, top at left.
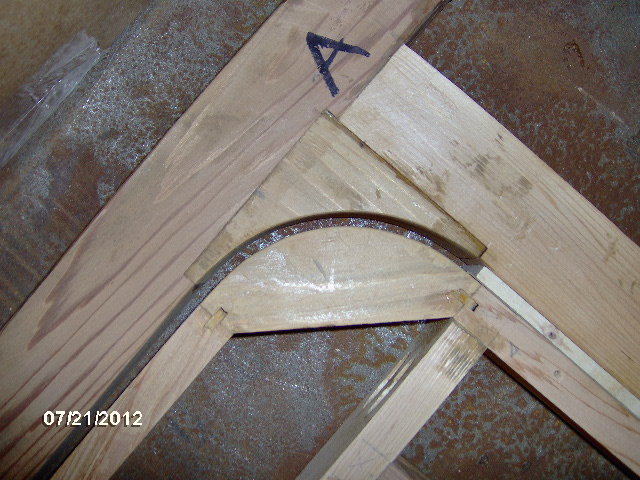
Top front, top at right.
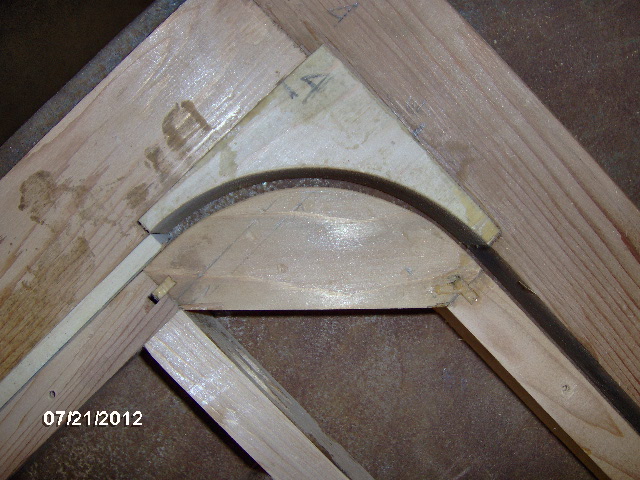
Up to this point I had labeled the wall frames 'A' and 'B' and I have been referring to the doors as 1 & 2. However, with the sill beveled this set now becomes the street side, and the other wall is the curb side. From here on out I need to be very mindful of handing.
Next I started to layout the hinges and check for fit, etc. The hinge is almost ideal for my walls. The leaves are almost exactly the same width as the wall thickness once the inner panel skin goes on. However, the outer most screw holes will end up very near the inner edge of the frame. I was a little worried about the screws breaking out so I decided to make a little test block with a scrap of the 5 mm glued up to a small block of 2x cedar.
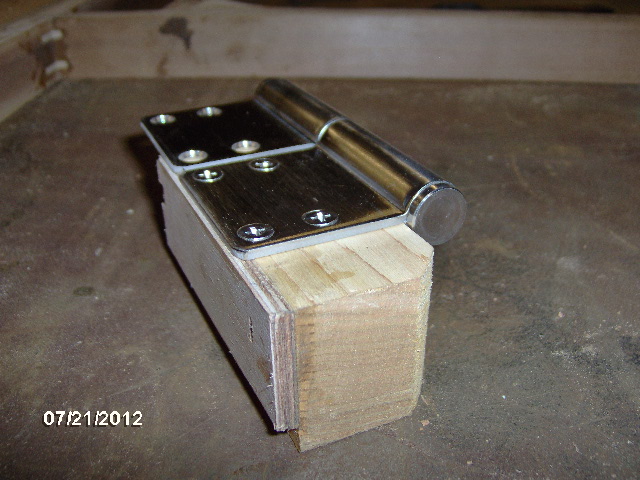
It worked out okay with careful drilling of the pilot holes. The cedar is soft in some places and the holes will need to be hardened up with some glue or something; perhaps run the screws in just snug, then remove, then a little drop of CA or epoxy in the hole, and then run the screw back in.
Here I have positioned the hinge and made reference marks on both the door and jamb. I positioned the hinges as low and high up on the frame as I thought would still look good (pretty much just out of the radii) so that the hinges and door latch (on the other side) would form the biggest triangle possible.
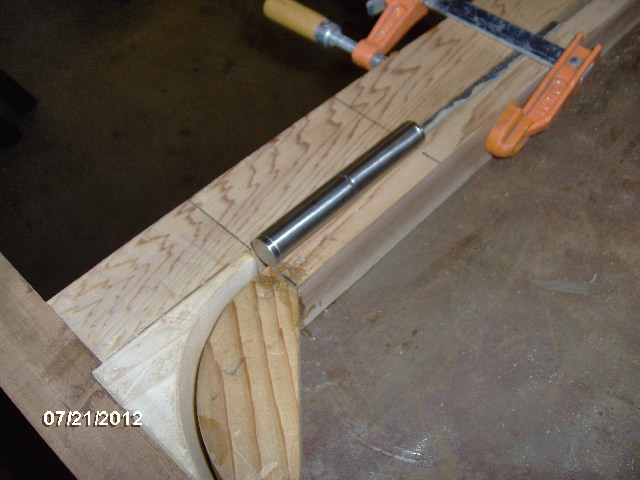
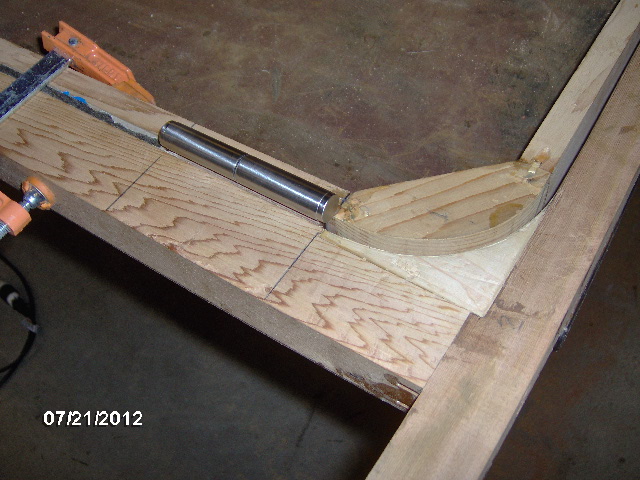
Had a scare for a moment when I realized that the screws I used in the door frame might interfere with the screws that will attach the hinge (did I mention that I love my biscuits?), but it looks like they will just squeak by at the top.
I purposely put the window as high up as I thought I could get away with aesthetically, so that the latch could be as close to the middle of the door frame as possible without looking silly. All of this to make the door as sturdy as possible when latched, both for security and in an attempt to ensure good even seal compression.
Chris treated Karl and me to another cranberry walnut chicken salad sandwich from the country store, accompanied by rosemary flavored gourmet potato chips.
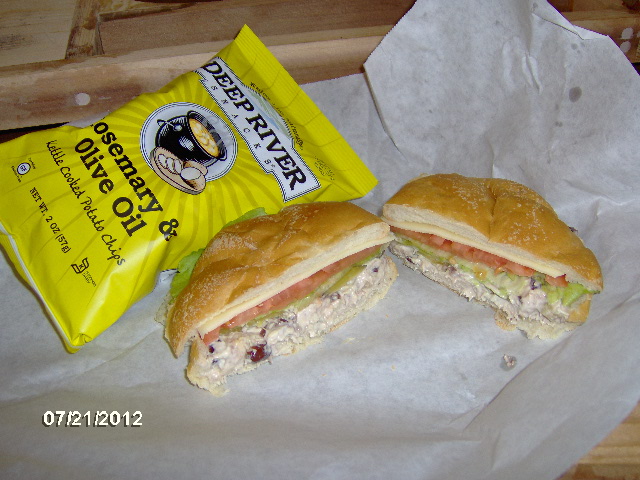
Punkin chunker buddy Dave (and faithful follower of this thread) came down from Mass. for some family business and brought along a VFD (Variable Frequency Drive) to try and get the big vertical band saw running. That meant that I had to move all of the camper parts that were leaning up against the saw out of the way. Everything but the floor was light enough for me to handle myself, and when Dave arrived he helped me move the floor out onto the trailer to get it out of the way temporarily.
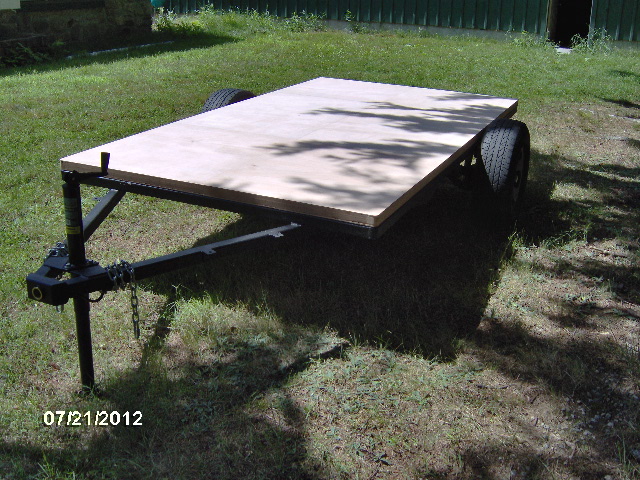
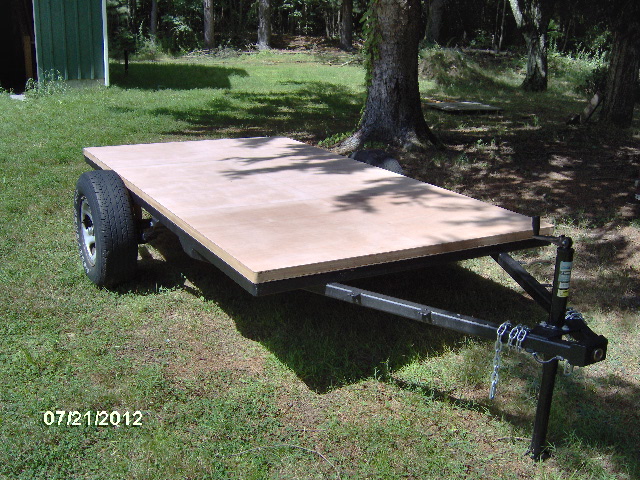
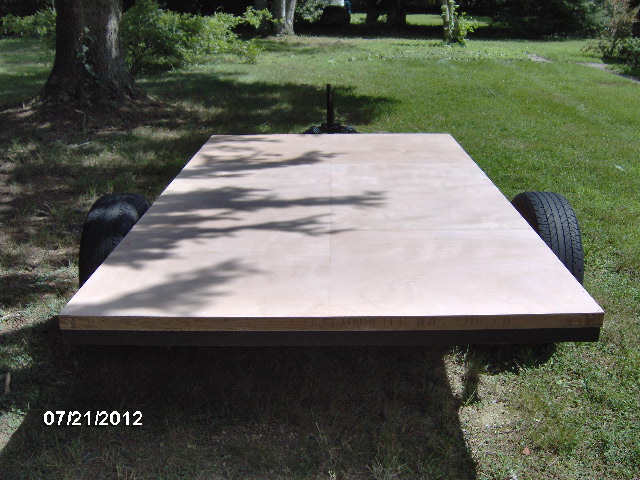
Then on to the curb side door fit. I'll skip the details on this one, pretty much the same as the first. Note the wall frame is facing the other way on the bench, opposite hand.
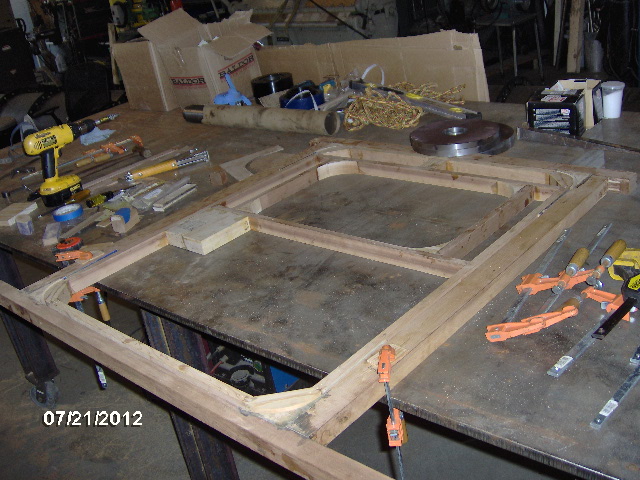
Here you can see the beveled sill under the door.
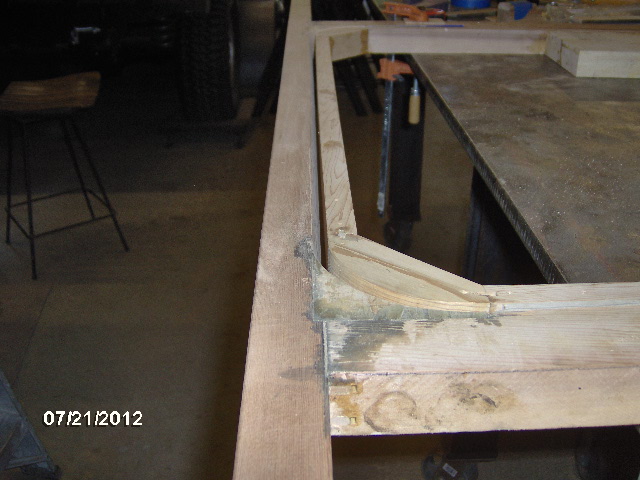
And a better shot of the shim with cardboard.
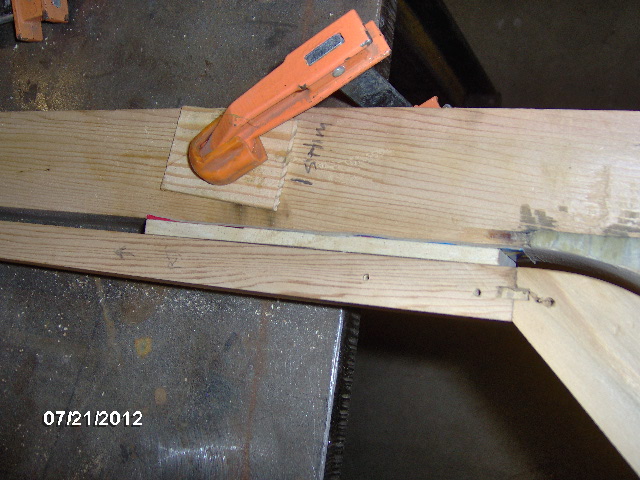
These next few pics are a little confusing because I set the one door up on top of the other assembly to give some space between the window crank and bench while I was test fitting the window.
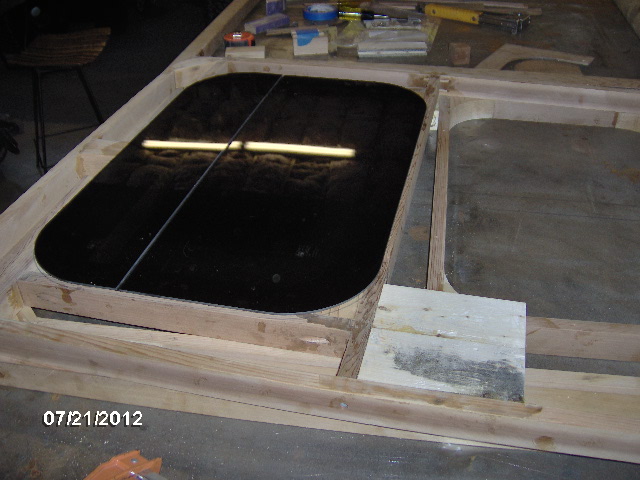
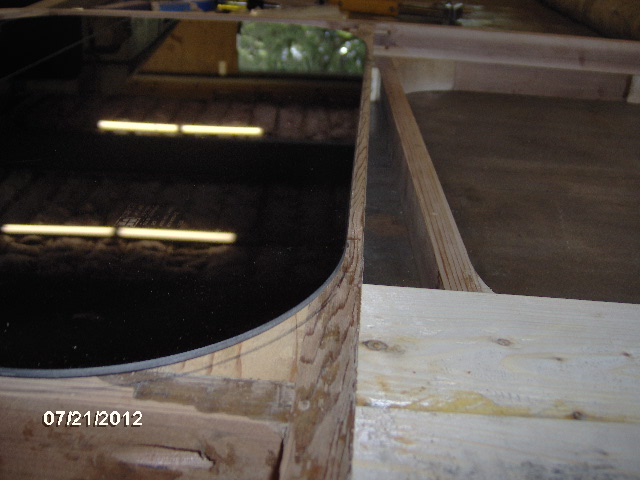
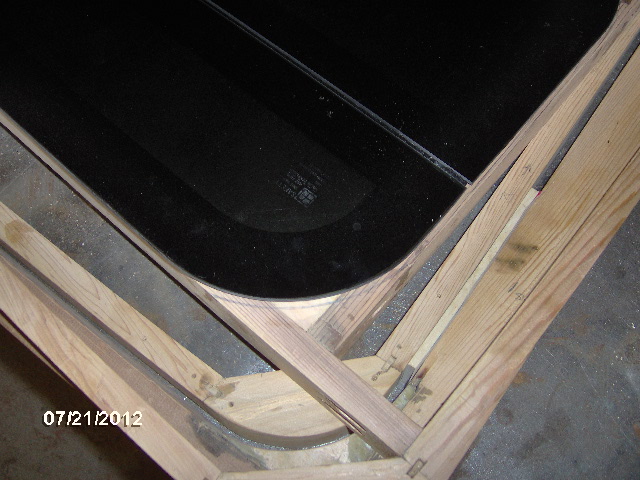
You can see where I traced the window; stepped off by the width of the carpenter's pencil. What I found was that the glass is biased to the top of the window frame (i.e. When the factory adhered the window glass on top of the aluminum window frame there is more glass sticking off of the top than there is at the bottom). This, and the fact that the corner radii for the rough opening is not the same as for the glass means I can't just step off of the window opening in the door to cut the rabbet to recess the flush mount window. I thought for a brief second that I could just set the window in the opening and let the frame and glass sit proud of the wall (about 5/16 inch or so), but I quickly dismissed that as an unacceptable compromise just to make things easier. No, the flush mount windows shall be mounted flush. It will look much better and will provide some protection for the edges of the glass that would otherwise be "hanging out in the wind". Besides, it will be much more complicated this way (sarcasm).
So looking back at those window dry fit pics, it is plain to see whoever designed this thing (Moi?) didn't make the door window frame pieces wide enough to recess the windows flush without busting into the foam. If I want the canvas to wrap under the edge of the window, I will most likely have to staple it into the window recess to get it to follow the contour, and I'm pretty sure that the foam won't take staples too well (...yes, that was sarcasm again).
Well, I have some cedar left over. Might as well rip some 5/8 inch wide x 2x and scab them on around the window frames. I tried using the pneumatic stapler to do the glue up, but even after shooting several staples along each piece I could squeeze the joints harder by hand and see the gap close up with additional glue squeezing out. So I clamped the whole thing up.
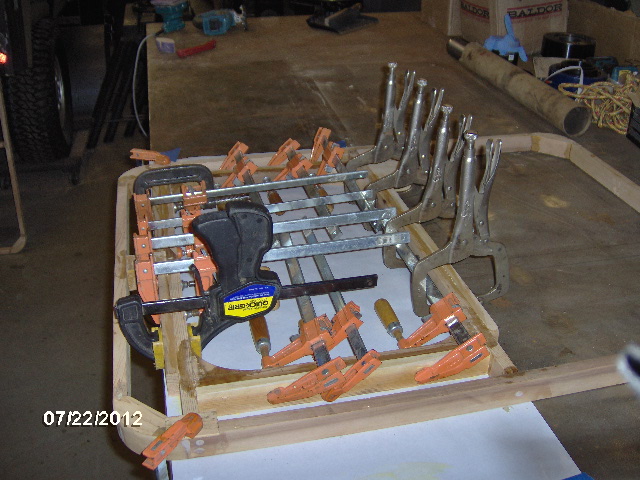
Saturday night the three couples (Dave and Andrea, Karl and Chris, and me and Yvette) went out to a nice restaurant and had a good visit.
http://www.bravobravoct.com/olio/index.shtmlI had the coconut broth beef bourguignon soup app followed by house made linguini with lobster, scallops and shrimp in a cream sauce, then dessert coffee beverage splitting a piece of righteous carrot cake with Yvette.

Sunday I put another 4 hrs in.
I started by unclamping the window frame additions, scraping the excess glue down and knocking the high spots down with the bench plane. I agree with Wolfarmer Randy; using the bench plane is therapeutic.
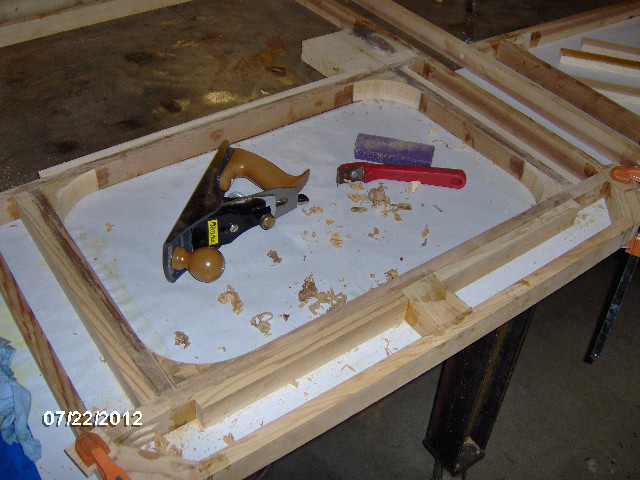
Here you can get a better look at the pieces that I scabbed onto the outside of the window frame.
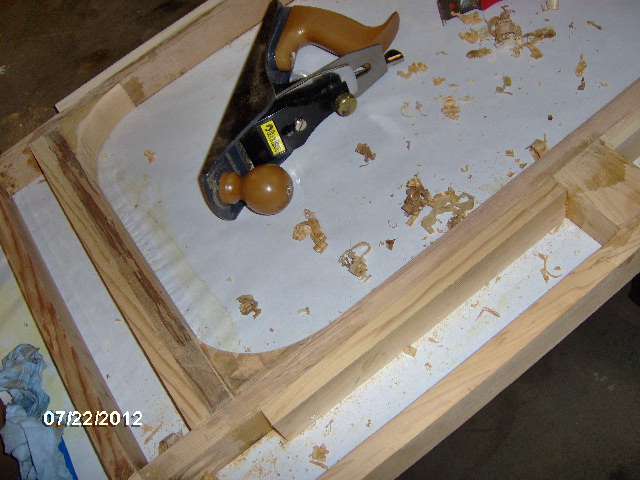
Look closely and you might be able to see where I traced the outline of the window glass onto this piece of luan that I used previously for a template.
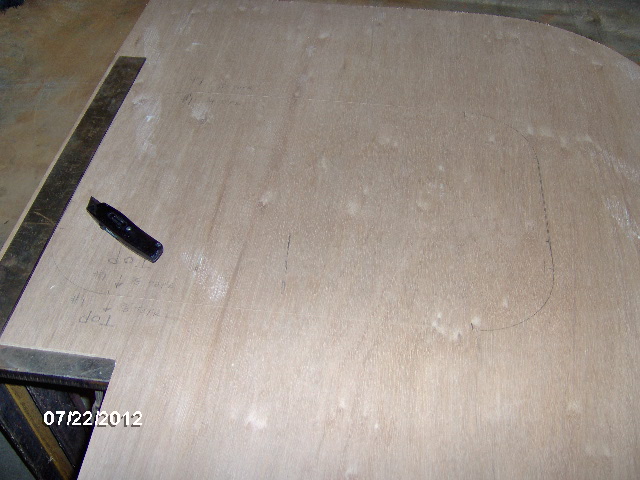
Used the utility knife and framing square straight edge to cut through the straight lines by scoring repeatedly.
Then I took the shoe off of the router to transfer the mounting bolt pattern onto another scrap of luan to make a small radius/circle cutting jig. I had not been happy with the concentricity between the shoe and the router bit so when I went to screw it back down I took the time to check for concentricity using this little feeler gauge trick. Nothing but a piece of TIG wire spring clamped to a ¼ inch drill bit set in the chuck of the router. Spin the collet, tweak the length of the wire, and adjust the shoe until the wire skims evenly all the way around, kind of like the truing rig they use for building spoke wheels.
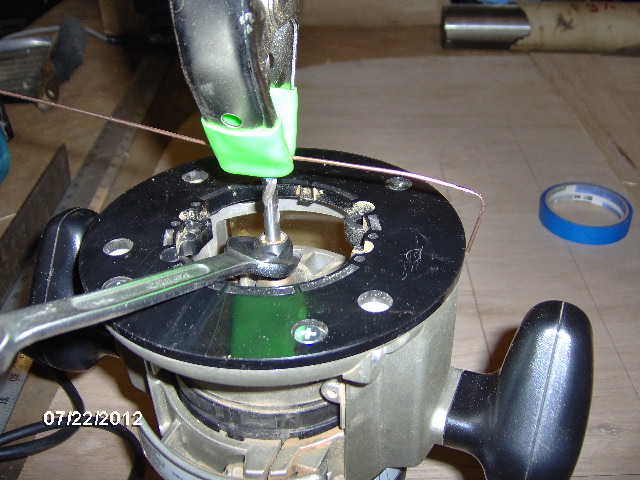
Here’s a test run with the circle cutter on a piece of scrap ply. The little black point is the screw sticking through that was used as the center pivot.
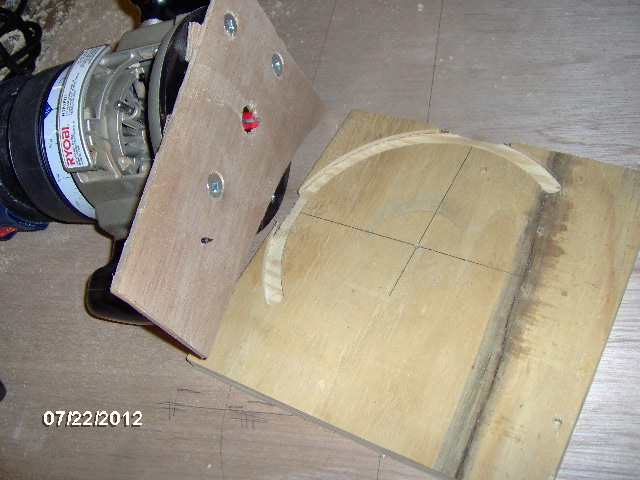
And here is some sawdust filling the radius cut in the window template.

I used the scrap block of ply underneath to back up the cut, minimizing chip out, preventing the router from hitting the steel table, and giving something more solid for the pivot screw to bite into.
And another with the sawdust brushed out.
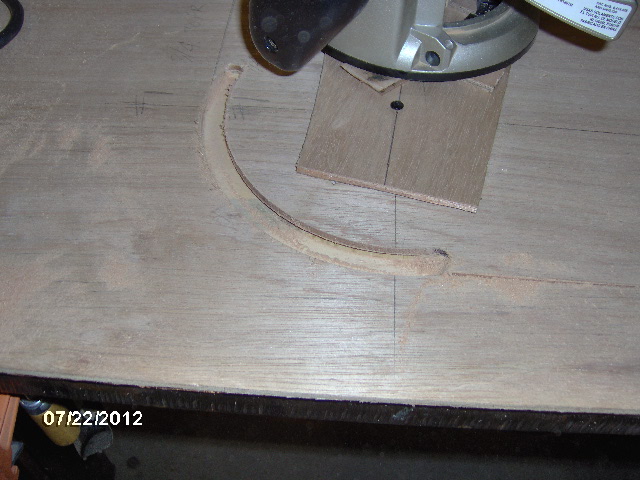
Almost done. I added the tape to hold the central drop from kicking out on the final couple of cuts.
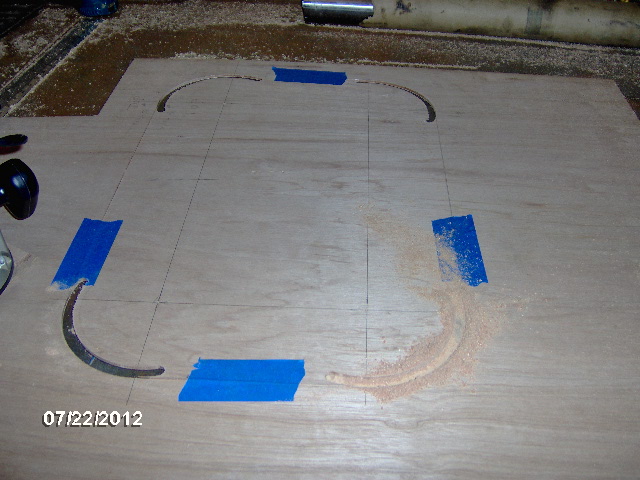
After a little touch up with the Surform and sanding block here’s a test fit.
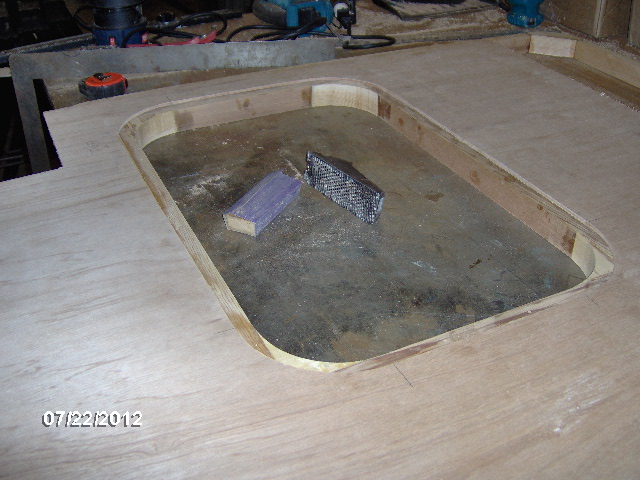
A couple of my corner radii ran a little wide (not sure why) so there is a bit more work to get it true, but that was all I had time for. Cleaned up the work area.
Ran home for a hair cut from the wife, then off to mom’s to celebrate my aunt’s birthday with a lovely dinner cookout on the back porch. For starters; roasted sweet potato wedges served cold with a curry/mayo dipping sauce, vegetable crudités platter with a mushroom and onion dipping sauce, and curried deviled eggs. For the main entrée Teriyaki grilled chicken, with a raw zucchini salad with chick peas, black olives and oil, a salad of Quinoa with cranberries and other goodies, and fresh corn on the cob. The curry sauce was such a big hit we were putting it on the Quinoa and corn, too. Then homemade peppermint stick ice cream with homemade fudge sauce. Mmmmmmmmmmm, good.
Wish you all could have been there!



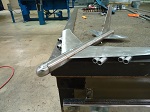



 ).
).




 ... guess you can't see both sides of the trailer at the same time anyway). On same keying she said I could order them with suffix 2001 and they would have a common key, but that also implied that they would have the same key as everyone else who ordered that way
... guess you can't see both sides of the trailer at the same time anyway). On same keying she said I could order them with suffix 2001 and they would have a common key, but that also implied that they would have the same key as everyone else who ordered that way  . When I asked about that she said that if I just order a pair of the standard sets she would hand pick two with the same key codes for me, which implies that there are only so many key combinations, but at least it decreases the odds of someone in the same camp ground having the same key. She said that they would have a new shipment of these in at the end of the month and would get my order out the same day that they arrive.
. When I asked about that she said that if I just order a pair of the standard sets she would hand pick two with the same key codes for me, which implies that there are only so many key combinations, but at least it decreases the odds of someone in the same camp ground having the same key. She said that they would have a new shipment of these in at the end of the month and would get my order out the same day that they arrive.