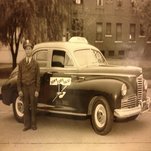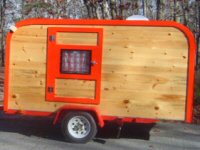New notes and corrections for "The Foam Duck"
I made a few "oop"s in my first notes for the "Duck"-guess it proves the DW wrong - I am just a mere mortal after all. So now I'll try to correct my "mistakes" .
1. "Framing", such as it is, will be, mostly 2x2. All framing intersections reinforced with 2x4 glued and screwed to 2x4 angled gussets, except in the floor. All "voids" to filled with 1.5" insulation board covered with latex paint and cloth (probably sheets from a local hospital) Inside: probably 1/8" hardboard, 1/4" plywood or luan painted white to make it seem larger.
2. Widows, Hmmm? Still looking into them.
3. Door: 24x60 (planned), of 1.5" foam board, framed with 2x2's, with 11" total drop step inside, 16x24" wide, with a 5.5" mid-step. Probably use residential lockset.
4. Galley/closet, storage cabinets and bench/beds act as "stiffeners" to strengthen walls and reduce flexing. Both beds expandable to form a "camper king/queen. One side (for DW) will have tilt up end so she can sleep better due to back and breathing problems.
5. Top: 2x4 frame with 2x2 rafters/joists, on 16 centers, filled with 1.5" foam boards, covered with latex painted sheets (ala sides), with 1x2 purlins (on ctr with rafters) with metal roof screwed on.
6. Small (about 5" or 6") fan mounted in forward ceiling to exhaust air into space between top and roof @ front of trailer. For safety, to prevent buildup of CO (carbon monoxide) there will be no inner or outer cover over on this fan, since it is protected from weather by the metal roof.
7. Upper walls also of 1.5" foam, covered with paint/cloth, framed with 1x2's, each in 2 pcs, 6ft long (tot 12ft). Total slope 4" (2'2" front, 1'10" back). Held in place with barrel bolts. Front and back upper walls use same construction. Front measures 2'2"x6'5"; back 1'10"x6'5" (reduce length by 2" if width 6'6").
8. All 110vac wiring 12-2 w gnd. Main breaker box (in "nose cone") 30 a main; 4 - 20a circuits:
(A) Street side: 1 gfci @ galley, outside outlet, refrigerator, Rt. Storage unit outlet, outlet in Right side of cabinet beneath AC unit.
(B) Curb side: 1 gfci @ galley, outside outlet, Left storage cabinet, outlet in Left side of A/C cabinet;
(C) GFCI outlet @ galley cabinet, below counter for small electric heater; A/C (outlet beneath A/C), outlet in closet for TV;.
(D) GFCI outlet in "nose cone" for Battery Tender Plus" to charge 18aH battery from power wheelchair, for interior lighting (via switch arrangement to allow dual voltage usage) and 12v auto radio w weather band. All 12v circuits fused through auto type fuse block.
Not to brag, but after having the electrician who passed our home wiring for insurance tell me that everyone should wire the way I did (a little overkill), I decided to apply that to the "Duck" too. 20A circuits on 12/w gnd since the appliances can draw 15a each,
9. 2-6ft wire shelf units (similar to Closetmaid), for in camp light storage, attached to upper walls via hanger brackets and brass "support chains" to allow for removal when setting up/breaking camp. Unless DW wants upper bunks in case we take a couple of g-kids, in which case the lights (discussed below) will be attached to the upper wall panels.
10. Interior lighting: 3 IKEA "Ledberg" 36" LED strip lights w 110vac transformers and switches; mounted on 1" cove or quarter round molding and attached to wire shelving (see above) and aimed toward white ceiling, for indirect lighting of interior.
11. Floor of 1x3 (may use 2x2) framing , 3/4 (1-1/2" if I use 1-1/4" screws) insulation board and 1/4" plywood. 3 top layers with joints staggered @ 16", 48", 48", 32" [layer a]; 32" 48", 48", 16" [layer b]; 48”, 48” , 48” [layer c]. The bottom of the floor will be the same as layer c, like the top layer. All plywood will be both glued and screwed to the floor framing and glued to insulation board, or to the layer beneath it, thus creating a "unified, or bonded unit" similar to the floor in FHA approved prefab homes (1/2" ply, top and bottom, glued and stapled to 2x4 joists, on 24" centers. VERY strong and stable. I have seen spinet pianos on these floors, with no sagging). The bottom will be undercoated, and then the entire assembly will be bolted to the trailer frame with carriage bolts, which will not be counter sunk, since they will be within the bench/beds and closet/galley areas. The floor assembly will be covered with roll flooring, similar to Armstrong "SOLARIAN", which will only be applied in "visible" areas. Walls glued and screwed to floor.
12. An AM/FM/CD/w weather band radio will be installed either in the galley cabinet, or in left storage cabinet, w speakers in the front corners of the bench/beds. I may also add an outside connection for external speakers.
13. TV set on "hard shelf" of 3/4" built-up ply, ala floor, above closet. Wire shelf with a hanger rod in closet. Closet also has room for porta-potti.
14. All "utility" connections (electric, water, sink drain, and TV cable) on street side non-hinged panel of nose cone. Radio antenna will probably be centered on top non-hinged panel. Mast for TV antenna also on same side panel. Note: Since the non-hinged side panels of the nose cone are nearly 18" wide, there should be plenty of room for all connections. Also electric connection isolated and protected from Water connections by isolating them with either aluminum or plastic shields.
15. Closet/potti area has a PVC framed "soft door" (idea from PINTEREST) with a nice fabric over the frame and a 2nd swing out "privacy panel" to create a changing area. Galley will have "curtains" to match "soft door", in place of doors, for the sake of weight.
16. Possible "plastic" hinge on 'nose cone' since it offers possibly better water control (no gaps like a piano hinge).
17. Since we actually camp where there is electricity at least 99% of the time, there will be no propane "tank" or cook top, as such. We normally use a couple of electric skillets and griddles. We'll use a 2 burner "outside" cook top with 1# "tanks", if we do cook with gas Also lighter, a saving about 50# with no inside gas or plumbing.
18. Should we camp in cool weather (spring or fall in WV can be a beautiful time, if a little cool) we have a small 1500 watt electric heater with a "tip over" safety switch for heat. However, in a rig this small and as well insulated as it should be, we probably won't need much additional heat.
19. Spare tire (won't travel without one) either under floor or in nose.
20. There will be a logo on the “nose cone”, and back of “DUCK”, in memory of both mine and the wife's Dads.
New drawings to follow.
Don't like WIN 10. Nearly trashed my PC.

Then MS wanted $47.99 to tell me how to get rid of it. NOT,


Always remember: You can't fly with eagles if all you hang around with are turkeys.








 But here goes: been trying to figure out best way to go on the roof for the "DUCK". Looking at my original idea of raising the entire roof, as per original plan, or just one end for headroom at entry and galley. Wife and I are both under 5'5", but quite a few of our friends and relatives are 5'10"+. Our son-in-law to be is 6'. Looking for opions about the best way to "raise the roof". Any 'votes' either way?
But here goes: been trying to figure out best way to go on the roof for the "DUCK". Looking at my original idea of raising the entire roof, as per original plan, or just one end for headroom at entry and galley. Wife and I are both under 5'5", but quite a few of our friends and relatives are 5'10"+. Our son-in-law to be is 6'. Looking for opions about the best way to "raise the roof". Any 'votes' either way? 
 Then MS wanted $47.99 to tell me how to get rid of it. NOT,
Then MS wanted $47.99 to tell me how to get rid of it. NOT, 


