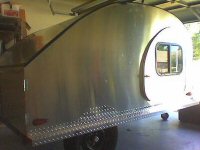



Seems about as basic as it gets. It's a box. No cabinets. No galley. Just a couple of doors and a window.
Similar to Steve's Microcamper in concept, I suppose. Only, without the box underneath, which would be simple enough to add.
The real down side, if any, that I can see to this would be the drag that one might get due to the square design. Is this something that would be a huge issue when towed behind a TV that's as big as it is?
If so, could that be offset by, say, an angled enclosure in the front (exterior storage) or perhaps something as simple as a wind deflector?
This particular unit is done with a full 2" frame construction, with 1/4" ply on the outside and wood paneling on the inside. Skinned with FRP.
3/4" ply for the floor and 1/2" ply for the roof.
While it doesnt' say it I have to think there is a frame in roof or else, even with 1/2" ply, it would sag.
All that said, I would have to think that this would be about as easy a design to build with foam as you're likely to find.
That said, not withstanding whatever you might add to the front to help the aerodynamics, IF you were going to build something like this, would you go 5x8 or 6x8.

 Plenty of possibilities ...
Plenty of possibilities ... 


 For even more floor space , a trundle bed sideways would only take up about 18 sq. ft. of floor ... Open floor is the key to making a trailer feel roomy or claustrophobic... and it’s no fun spending all day in bed... well , not at my age anyway ...
For even more floor space , a trundle bed sideways would only take up about 18 sq. ft. of floor ... Open floor is the key to making a trailer feel roomy or claustrophobic... and it’s no fun spending all day in bed... well , not at my age anyway ...