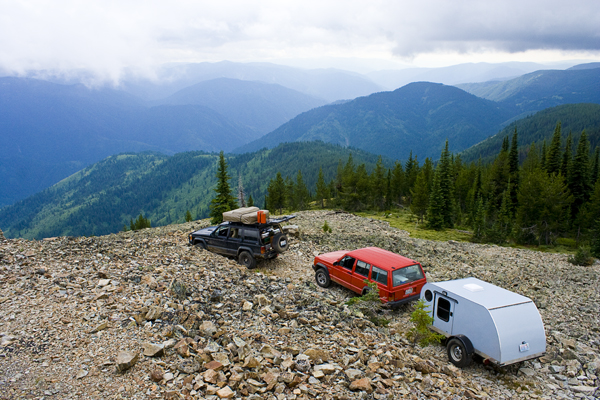kudzu wrote:The sandwich of materials you are referring to could become your torsion box, foam in middle with wood glued on all sides. I've yet to plan my torsion box style floor so can't tell you specifics of what makes one sandwich design a torsion box & another just a sandwich. Maybe it's the mayo.

Here is a link to the album where you can find Larry's pic.
gallery/album.php?album_id=1992I like the camper style you have chosen. If you are going with a frame wide enough for the bed to run side to side that leaves a lot more floor space. Since you are like most of us trying to minimize weight because of our TV then you won't be over filling the space with lots of wood cabinets. That leaves even more open space inside. Are you planning to do a dropped floor?
Don't worry about having scrapped the sides. It's all a trade off. My trailer was from a pop up turned in for salvage. The salvage guy thought he could fix it up & took it home. Interior was too far gone so he stripped it to make a utility trailer but changed his mind after realizing how many trailers he'd have in the yard then. (His wife may have played a role in the decision.) He left the metal framing on the sides but stripped off fenders, bumper & stabilizer jacks, all of which I wish he'd left. BUT at least I wasn't to person who ended up doing the demo. He said the hardest part was dealing with the millions of fire ants residing in every nook & cranny. Ack! I was immediately glad it was him & not me who found that nasty surprise inside.
Can't help you with the decision on the aluminum tubing except to warn you to check carefully & plan appropriately before mixing metals. Would there be a corrosion problem bolting aluminum to steel?
Laura
Hi Laura and Thanks! "Mayo" ...LOL

After waking up today..it has sort of hit me that I will put plywood down directly on my frame but plan to go out 8-10 inches further away from the current sides (i.e. overhang)....and this will be followed by 2x2's right above that (to the same width) and these two members will be bolted to the trailer frame...I'll fill the spaces in with 2" foam before covering with the last sandwich layer of more plywood that will be both glued and screwed into the first ply / 2x2's....I'm not sure if I'll really make it a torsional-box by also having 2x2's that run front to back...I probably will on the outside that I overhand the trailer with.
I'm not sure if I'll be wide enough for a side-ways bed, but even at 6'3" I don't usually stretch ALL the way out...but my trailer is not going to be 72 wide....it'll be more like 5.75' wide OUTSIDE....minus 3-4" per side/wall = ~62" or 2" more than 5' inner space...I'll have to measure out on the floor (or my bed) and see if I can sleep in that space...I think it'd be like sleeping sideways on my queen-sized bed?
Thanks for the link to LarryGG 's stuff! That was the larry picture I posted above and couldn't find "larry" in doing a search!

AS FAR AS CABINETS and such...I'm not sure if/how much hatch and galley area to make...I DO like the idea of some shelving that faces outside in a hatch area to put a few things like those Sterilite brand plastic chest of drawers and it'd be a place to secure the cooler, portable camp stove, deepcycle marine batter and a few other things to keep that aspect organized...plus the requisite bulkhead would give structure and strength!
As far as a dropped floor goes...likely not...they way I plan to design this to save adding too much height makes it hard to get it down through my plywood-foam-plywood sandwich floor....besides, there isn't THAT much space between the cross members to have any useful area "dropped".
Good point on the mixing of metals...I think cost alone is going to put the kibosh on such an idea anyway..but thanks!
YES, I found a colony of ants in mine too as I demo'd it...but they didn't like the sawzall vibrations and they are NOT the fire-variety thankfully!
Also, I will have to build on top of the fenders with my sandwich/torsion-esque box idea...so there is a wooden surface to affix to!!
Thanks Laura!!!!
-----------------------------------------------------
Thanks!
GPW wrote:"or use the 5 X-members and then put two more in the widest spaces?” ... Yes !!!

Thanks again GPW! I will be putting down a layer of ply directly on the trailer and then letting it overhang about 8"-10" and then running the 2x2's at the suggested spacing...bolting this to the frame..filling the voids with 2" foam and then gluing/screwing the top ply layer to all of that...................DO I NEED TO RUN 2X2'S from front to back at the edges of the other 2x2 X-members in order to make it more rigid, before I put the top ply layer on????????????

Thank you again!!!!!!!!!!















