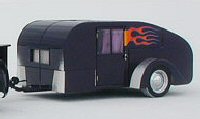
I recently joined, I live beachside in Ormond Beach, Florida, and am putting the pieces together for a camper build.
My original shape and layout before finding this forum, turned out to be very very close to "Woodie's Camper - Lightweight Standie", build thread here: http://tnttt.com/viewtopic.php?f=50&t=63630
Same basic design and layout, only a couple differences. I'm using the IronTon 5x8 trailer from Northern Tool, and plan to have an exterior size of 6' Wide x 10'6" long (including the nose) so I'll have a bit of overhang in my floor.
I've got a grip on the basics of the PMF method, and I've done fiberglass work before so that shouldn't be too hard.
But there's things I'm still figuring out, so I made this thread to post questions in.
The first thing I'm looking to finalize on is my sandwich floor, i'm leaning towards framing with 2"x2" pine, and sandwiched with ohhh maybe 3/8" or 1/2" plywood on top and bottom, with foam board filling the gaps, all glued together with titebond. And PMF over top and bottom, and eventually bolted down to the trailer frame with several big bolts. I'm looking for input on the floor construction, total overhang (past the metal frame) will be around 6" on each side, and 15" overhang at the rear. I also considered using 1"x2" and or 1"x3" for the floor framing, but I'm on the fence about whether that will get me enough strength for that 15" overhang at the rear. Looks like there's no need to overbuild this, but also I don't want it to end up bowing. I am not planning on having the drop section of floor as Woody's Camper has, just one solid block of floor. Input on 1"x2" vs 2"x2" framing, and thickness of plywood would be super cool.




