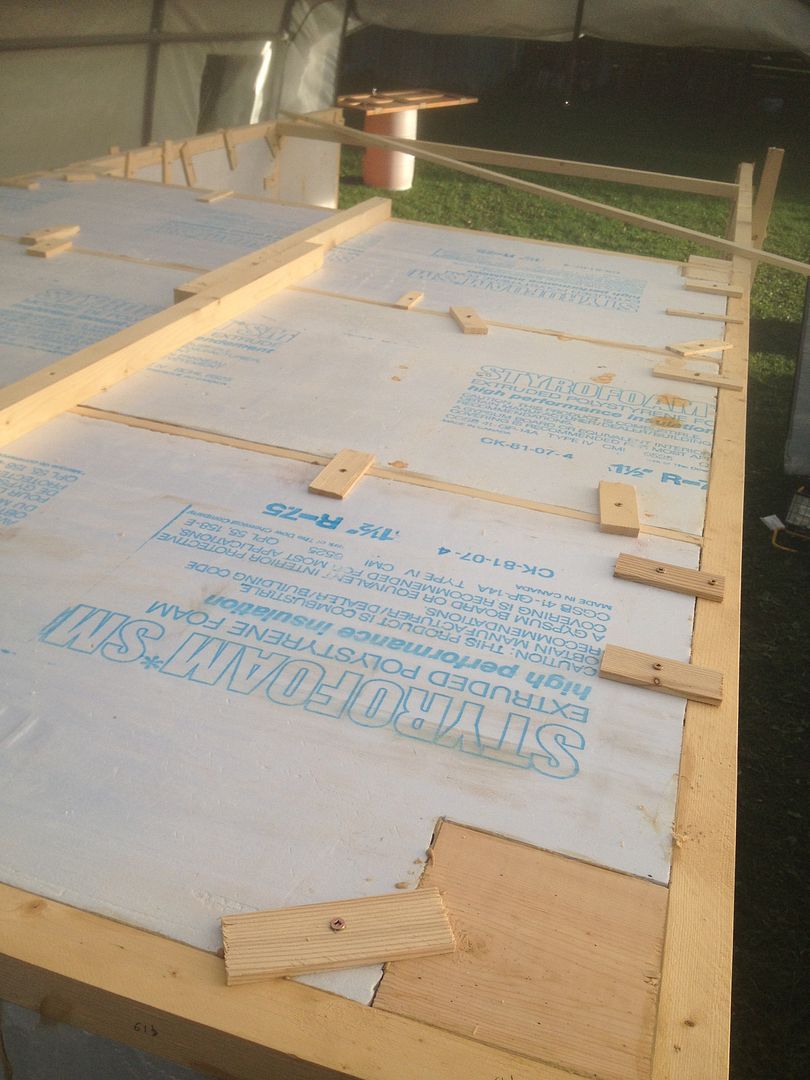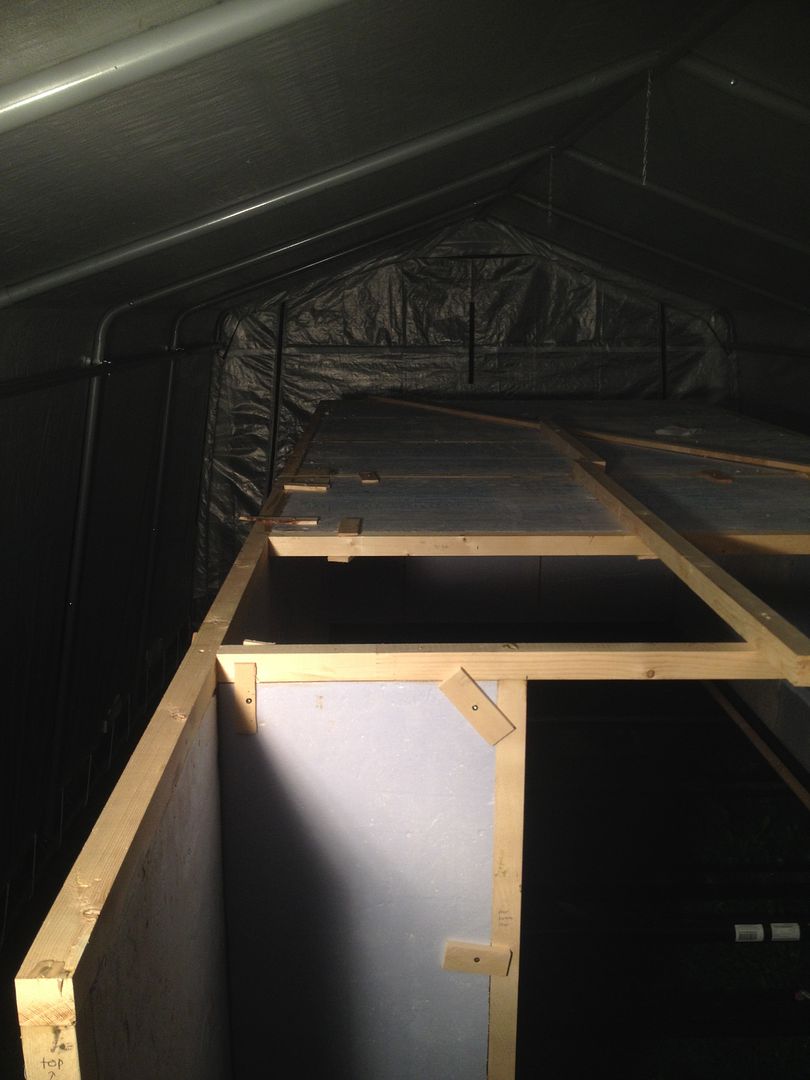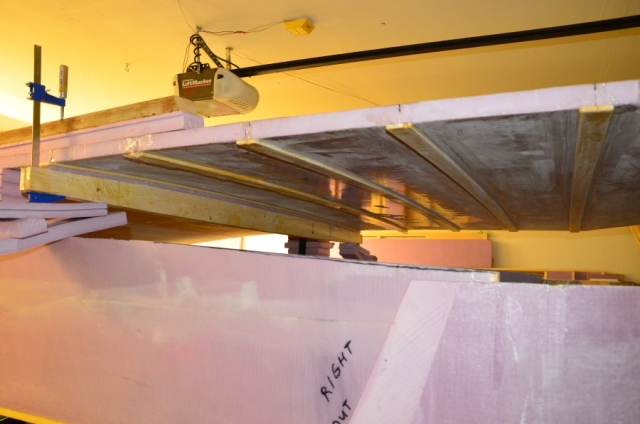Page 1 of 2
Foamie roof ? snow load

Posted:
Thu Sep 22, 2016 1:29 pmby rustytoolss
My Foamie will be stored outside

. And we get our fair share of snow Northeast Ohio. My Foamie ttt will be about 76" wide (exterior)/72"wide interior using 2" foam. Any information about supporting the roof would be helpful. I've seen people adding stringers. Would pine be OK ?. Also what about cutting channels into the actual roof foam 2" panel , on the interior side of course. That would make the panel somewhat thinner in the channel. But you would not loose any head room.
Re: Foamie roof ? snow load

Posted:
Thu Sep 22, 2016 4:40 pmby Pmullen503
rustytoolss wrote:My Foamie will be stored outside

. And we get our fair share of snow Northeast Ohio. My Foamie ttt will be about 76" wide (exterior)/72"wide interior using 2" foam. Any information about supporting the roof would be helpful. I've seen people adding stringers. Would pine be OK ?. Also what about cutting channels into the actual roof foam 2" panel , on the interior side of course. That would make the panel somewhat thinner in the channel. But you would not loose any head room.
1/4" ply ribs, full depth, between pieces of foam every 2 or 3 feet should be adequate for snow loads. That way you would lose any head room.
Re: Foamie roof ? snow load

Posted:
Sat Sep 24, 2016 6:51 amby Don L.
I like the plywood ribs idea!
My foamie is 78" wide, I put some camber in the ceiling to help deflect snow load, resist sagging and reduce ponding from rain and dew. Almost an inch worth of camber across the width.
It wasn't terribly difficult, the walls were built first so I braced them, then attached one side of the roof (leaving a little extra length to overhang the walls), then I put some foam posts standing up and bent the roof over that and attached it to the other wall.
I used 4" screws with a washer to fasten the roof to the walls and once the g-glue dried I removed the screws.
I also have a cabinet on one side that goes from the floor to the ceiling and I made sure that was helping to push up. Still, I have one little spot that ponds. I'll see how that fairs.
Re: Foamie roof ? snow load

Posted:
Sat Sep 24, 2016 10:15 pmby dancam
I am building one 12ft long and 5ft wide with 1 1/2in foam. I am putting a 1x2 between each piece of foam on the roof (every 2ft) and a 2x2 in the middle. I can't say for sure if it will work but I think and hope that will be enough for me. Flat roof on mine. Can you curve yours? What about building a separate lightly framed plywood peaked roof you can put on the top of it for the winter? I am considering that for mine if my roof doesn't end up strong enough.
Re: Foamie roof ? snow load

Posted:
Sun Sep 25, 2016 7:11 amby Pmullen503
That will be more than adequate for snow loads. When I park mine for the winter I crank up the jack so any water drains off the roof.
Re: Foamie roof ? snow load

Posted:
Sun Sep 25, 2016 6:45 pmby Don L.
I remember someone saying they put a temporary pole inside to hold the roof up for snow loads, that sounds easy!
Re: Foamie roof ? snow load

Posted:
Mon Sep 26, 2016 3:39 pmby rustytoolss
Pmullen503 wrote:rustytoolss wrote:My Foamie will be stored outside

. And we get our fair share of snow Northeast Ohio. My Foamie ttt will be about 76" wide (exterior)/72"wide interior using 2" foam. Any information about supporting the roof would be helpful. I've seen people adding stringers. Would pine be OK ?. Also what about cutting channels into the actual roof foam 2" panel , on the interior side of course. That would make the panel somewhat thinner in the channel. But you would not loose any head room.
1/4" ply ribs, full depth, between pieces of foam every 2 or 3 feet should be adequate for snow loads. That way you would lose any head room.
I could use a photo of this. Can't visualize it.

Re: Foamie roof ? snow load

Posted:
Mon Sep 26, 2016 3:59 pmby Pmullen503
Glue up your roof from 76" x 24" x2" foam panels. Between the foam panels glue in a 2" x 76" strip of 1/4" plywood. Those spars along with the covering (I'm assuming canvas on both sides) will make any deflection very slight under snow loads. Snow can be heavy but the weight is pretty evenly spread out. Mine is only 48" wide but it survived an avalanche of wet snow a sliding off my steel barn roof with no damage. It got hit with about 2 feet of wet snow falling 30 feet all at once! No spars just 2" thick foam with 7 oz. canvas.
Foamie roof ? snow load

Posted:
Mon Sep 26, 2016 10:27 pmby dancam
rustytoolss wrote:[
I could use a photo of this. Can't visualize it.

Heres a photo of how im doing it. Look at the last couple photos in my build thread, theres more there.


Post #21 here Pop-up foamie for Cross-Canada trip
http://tnttt.com/viewtopic.php?t=66816
Re: Foamie roof ? snow load

Posted:
Wed Sep 28, 2016 12:07 amby OP827
That is how I did the roof reinforcement, see the image from my build below. I would NOT recommend 1/4" ply strips as they are much weaker than a strip of clear and light pine wood. I also epoxied a few layers of fiberglass to the bottom of the stiffeners which made the roof quite strong. Does your roof has some slope? Actually it is not difficult to calculate needed structure for the roof if the snow load is known. What is your area snow load in pounds per square foot, do you know? Generally speaking, if you can stand on the roof, you should be ok for most areas, but the snow load can be very heavy and therefore damaging. If you do not have any reinforcing structure in the foam roof, then it is a good idea at least put some props from the inside..

Re: Foamie roof ? snow load

Posted:
Wed Sep 28, 2016 1:23 pmby KCStudly
The idea trying to be expressed, if I may and as I see it, is to put the 1/4 inch ply spars vertically butt glued between foam edges, so in a horizontal measurement along the length of the roof front to back that would be 2ft foam, 1/4 inch rib plywood, 2 ft foam, etc. The height of the narrow ply rib would match the thickness of the foam.
So you would glue the ply rib flat to the front or back edge of each piece of foam with the foam running across the width of the cabin.
One could even cut the ply rib spars with a little arch or crown, if you wanted to get fancy, but jigging up the joint gets a little more complicated. It could be done using a matching shaped caul and a clamp setup similar to the above, or how I glued my 1x2 and 2x2 roof spars to the top of my ceiling panel prior to install (would have to spend time looking for that in my build thread if anyone is still interested).
Laying the spars flat as backers, as shown in the ^ pic is much, much weaker, even if they are 3/4 pine (no offense intended, I just don't think you understood what was being suggested), but with added composite is probably also very strong.
Re: Foamie roof ? snow load

Posted:
Wed Sep 28, 2016 1:52 pmby KennethW
I would think it would be easier to run hardwood spars under the ceiling with holes in the spars for hanging stuff(or metal truss). If done right it would look very good and serve two duty's. Small cargo net in between the spars?
Re: Foamie roof ? snow load

Posted:
Wed Sep 28, 2016 1:56 pmby Camp4Life
Sorry to be sort of off-topic here, but what OP827 said about standing on the roof shocked me a bit... Can you actually stand on the roofs of the foamies? Are they that strong??
Re: Foamie roof ? snow load

Posted:
Wed Sep 28, 2016 5:35 pmby OP827
Not on every foamie roof, but some builders do them strong by adding strong spars, check Mercury build by rowerwet. I did not mean a particular foamie build when I said about roof structure to be able to carry a substantial snow load. This kind of statement was from "that looks about right". Sorry about any confusion caused.
Re: Foamie roof ? snow load

Posted:
Wed Sep 28, 2016 6:58 pmby OP827
KCStudly wrote:...
Laying the spars flat as backers, as shown in the ^ pic is much, much weaker, even if they are 3/4 pine (no offense intended, I just don't think you understood what was being suggested), but with added composite is probably also very strong.
KC, you are correct, I did not understand the 1/4" ply suggestion above. After I thought of the question for a little more, I think my build is NOT a good example here, as my build sandwich roof is different than a PMF skinned foam.
You are also correct that doing what I had done in my build may not work at all when on PMF skinned foam, it could be too weak of a reinforcement due to a weaker bond with PMF and foam sandwich (no offense intended).
 . And we get our fair share of snow Northeast Ohio. My Foamie ttt will be about 76" wide (exterior)/72"wide interior using 2" foam. Any information about supporting the roof would be helpful. I've seen people adding stringers. Would pine be OK ?. Also what about cutting channels into the actual roof foam 2" panel , on the interior side of course. That would make the panel somewhat thinner in the channel. But you would not loose any head room.
. And we get our fair share of snow Northeast Ohio. My Foamie ttt will be about 76" wide (exterior)/72"wide interior using 2" foam. Any information about supporting the roof would be helpful. I've seen people adding stringers. Would pine be OK ?. Also what about cutting channels into the actual roof foam 2" panel , on the interior side of course. That would make the panel somewhat thinner in the channel. But you would not loose any head room. . And we get our fair share of snow Northeast Ohio. My Foamie ttt will be about 76" wide (exterior)/72"wide interior using 2" foam. Any information about supporting the roof would be helpful. I've seen people adding stringers. Would pine be OK ?. Also what about cutting channels into the actual roof foam 2" panel , on the interior side of course. That would make the panel somewhat thinner in the channel. But you would not loose any head room.
. And we get our fair share of snow Northeast Ohio. My Foamie ttt will be about 76" wide (exterior)/72"wide interior using 2" foam. Any information about supporting the roof would be helpful. I've seen people adding stringers. Would pine be OK ?. Also what about cutting channels into the actual roof foam 2" panel , on the interior side of course. That would make the panel somewhat thinner in the channel. But you would not loose any head room.

