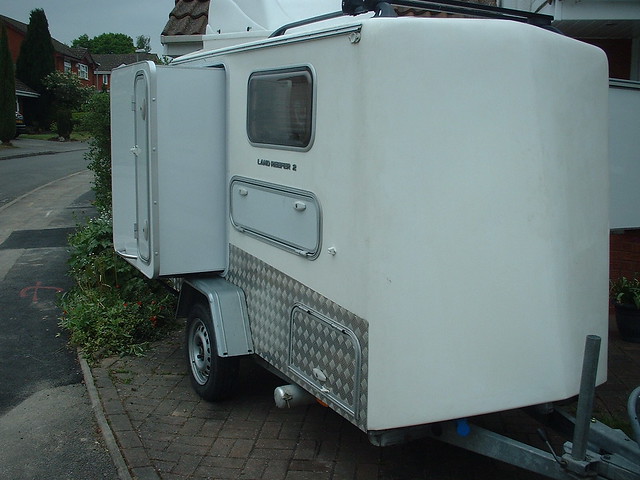Thank you all for your help the last week as I'm starting out and currently trying to figure out what to do.
A little about me, I'm in tech and always been fascinated by home building (I was the architect that draw and design my house, the site engineer for water run off, site planner and handling permits for our current house, all self-learn and on the fly with lots of luck and help from kind and awesome people). I've been dreaming of constructing my tiny house for a while now, this trailer will be a great challenge for me to get my feet wet and build my tiny house in the future.
"Puff" 4Hx7.5WX11L (the magic dragon) trailer is supposed to be barebone, no hatch, no shelves, no roof racks.
It's meant to be our warm portable bed for family camping trips perhaps twice a year to about 1 hour to 2 hours away. There is a lake 20 minutes near by local road that we could take this too "all the time" if works out. I want to build a camper that can take 4 hours driving on a free way though just in case.
I have already gotten a flat bed trailer and hence design is based on whatever the flatbed is given me as I do not want to spend money and effort rebuilding the floor.
I'm looking for consultant that can help me go over this plan over the phone (will compensate, please email [email protected] or message me here).
Any help, comments will be greatly appreciated.
Here is the plan:
https://drive.google.com/file/d/1Ntqapu ... SR/preview
1) Water proofing:
All bottom of trailer (Elastomeric Roof coating)
Top of 1/2 plywood floor (The "mix", this will be the trailer floor with Ava foam on top)
2) Preparing Foam walls:
XPS rigid foams, side walls are 3" and roof is 2".
Cutting the foam: hotwire foam cutter on amazon
Glueing the foam walls together:
- rolled on using Warner Wallcovering Perforator, 250
- Gorilla Construction glue(?)
3) Prepping the Foam walls:
- Sand the foam and clean with Isopropyl Alcohol
- Fill cracks and holes with Lightweight spackling.
4) Windows, door, load bearing stud cut out.
- Add Load bearing 2x2 stud on top of the side foam wall (could I get away with less stud?)
- 18X30 flush mount shed fiberglass windows (11lbs) with 2X2 frame embedded in the 3" foam.
- 20X30 cargo door with bottom 2X4 frame embedded in the 3" foam.
§ Not sure about this one, do I need wrap around frame or cut to shape is fine and glue it to the foam?
5) Canvas the interial walls.
- Mix Titebond II with 50% water
- Roll it on foam, then stretch canvas.
- I will not trim them and let overlap (unglued canvas) flapping around
6) Canvas the exterial walls.
- I want to do this because I think canvasing the wall lying down is a lot easier then waiting for it to go up.
- But worried that the trip will be flapping and affect the stability of the walls when trying to glue them down. So not sure about this, any thoughts?
7) Glueing the side foam wall on to the floor:
- Since the floor is quite old, I'm cutting strip of 3 inches 1/2" plywood to glue the foam to.
- Gorilla "brown" glue?
- Which option should I do
+ Option 1 (X No good): The 3" foam wall will be sandwiched between the outter wood frame and 3" of 1/2" plywood strip.
+ Option 2 (X No good): Flush the 3" foam all the way to the edge
+ Option 3: Clamp the outer skin with existing wood (Remove the 2 X 6, complete the PMF skin, and screw them back in at the end)
 Put the 2X2 load bearing stud on top of the side wall, glue them.
Put the 2X2 load bearing stud on top of the side wall, glue them.9) Glue the roof 2" foam on top of the 2 side walls.
10) Finish canvasing the whole camper.
11) Cut out canvas for windows and door
- For windows, I will wrap the fabric overlapping the interior and exterior canvas.
- For door, it will be a trim cut to the door's shape.
12) Screw and install the windows.
13) Glue the door?
14) Go camping.


