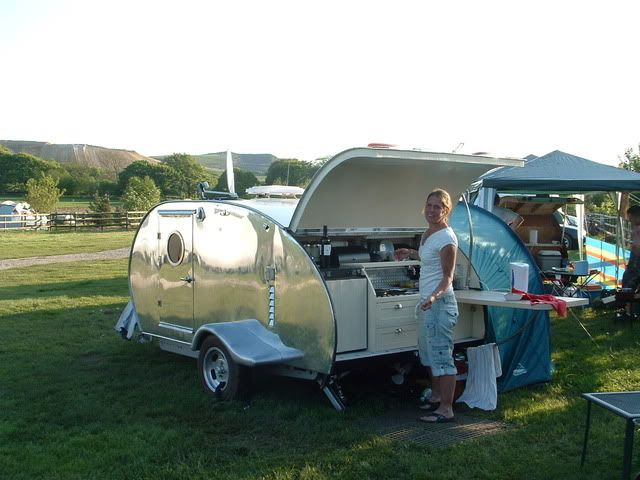I have very limited shop skills. I learned as I went along. This project gave me an excuse to purchase a number of tools I had always wanted to own. Very little of what I did is that novel. I borrowed a lot of ideas from posts folks made on this site. I will just cover some of the details I found interesting to me.
I wanted a small trailer for camping. We had rented a teardrop camper in California to drive up the north coast a few years ago. My wife thought this was much better than tent camping.
I wanted it to be large enough for a full size bed mattress and long enough for me (6'3").
I liked the idea of a galley for convenience in cooking. I like to cook stuff when I camp. A few folding chairs under the shade of the raised galley hatch made for a pleasant picnic venue on our prior trip to California.
The design I picked was essentially the profile of the "Rimple" listed in Andrew's design library.
Design_Library/Design_Library.html. I had no idea if I could do rounded surfaces but I was willing to try. Foam covered by canvas seemed like an attractive medium.
We settled on an inside cabin floor dimension of 56" X 80" with a 56" x 27" galley. The floor to ceiling distance is 48".
The 60" X 110" floor was constructed from top and bottom layers of 1/4" plywood in a sandwich surrounding a 3/4" foam core. I could have saved some weight had I used some 1/8" plywood, but I was unable to source it locally.
5 gallon used industrial alcohol containers filled with water make good weights for gluing. I used a router to smooth the corners where fabric will later be wrapped. The assembled floor was liberally applied with "the mix" (70:30 ratio; polyurethane-varnish:mineral spirits). The floor is quite stiff. It weighs 108 lb.
I decided to push my meagre woodworking skills and make doors. It gave me something to do during the winter when it was too cold to work long in the garage. I used a single sheet of 1/4" plywood sandwiched with foam and then covered with canvas. I put in some Wiley windows and made some custom screens to fit them. I cut some window panes from scrap 1/8" plexiglass. I think two doors are an important feature.
Here are various parts used for the doors. By far the costliest part of the doors were some new keyed door latches purchased from a mail order trailer parts supplier.
Door and frame ready to install.
It was time to think about a chassis.

