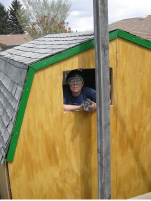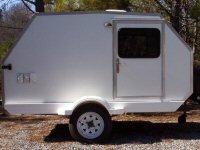
Hybrid Foamie in Southern Alberta
Re: Hybrid Foamie in Southern Alberta
Will do, Randy! 

Sheryl
If all these people did it, so can I.
My build thread: Hybrid Foamie in Southern Alberta
If all these people did it, so can I.
My build thread: Hybrid Foamie in Southern Alberta
-

Shar - Teardrop Master
- Posts: 276
- Images: 8
- Joined: Thu Oct 24, 2013 5:20 pm
- Location: Alberta, Canada
Re: Hybrid Foamie in Southern Alberta
Yesterday was a day given to the family (primarily a baby shower for one of my daughters) but I am back to work on the trailer today. The weather looked iffy but I decided to try working outside, as the living room is getting crowded. The sunshine held up fine! 
I framed the back wall (the one that will have a door) and cut the pieces of 1/8 ply that will cover the inside of that wall. I also glued canvas to the outside of the front wall, leaving 8" at the bottom for "tucking under" later.
This means that I now have 4 walls, in various stages of completion!
The back wall has a piece of ply across the bottom, just to keep it square for now. I will remove that once I attach that wall to the trailer. It's almost suppertime, so I'm quitting for now. After supper I will glue & screw the 1/8 ply to the new wall framing, and let it dry overnight. Tomorrow, on to other trailer tasks! Luckily, I have 3 days off from my job.

I framed the back wall (the one that will have a door) and cut the pieces of 1/8 ply that will cover the inside of that wall. I also glued canvas to the outside of the front wall, leaving 8" at the bottom for "tucking under" later.
This means that I now have 4 walls, in various stages of completion!

The back wall has a piece of ply across the bottom, just to keep it square for now. I will remove that once I attach that wall to the trailer. It's almost suppertime, so I'm quitting for now. After supper I will glue & screw the 1/8 ply to the new wall framing, and let it dry overnight. Tomorrow, on to other trailer tasks! Luckily, I have 3 days off from my job.

- Attachments
-
- dozuki with maple ply.JPG (37.91 KiB) Viewed 1587 times
-
- back wall with ply.JPG (46.26 KiB) Viewed 1587 times
-
- back wall with ply brace.JPG (36.28 KiB) Viewed 1587 times
Sheryl
If all these people did it, so can I.
My build thread: Hybrid Foamie in Southern Alberta
If all these people did it, so can I.
My build thread: Hybrid Foamie in Southern Alberta
-

Shar - Teardrop Master
- Posts: 276
- Images: 8
- Joined: Thu Oct 24, 2013 5:20 pm
- Location: Alberta, Canada









